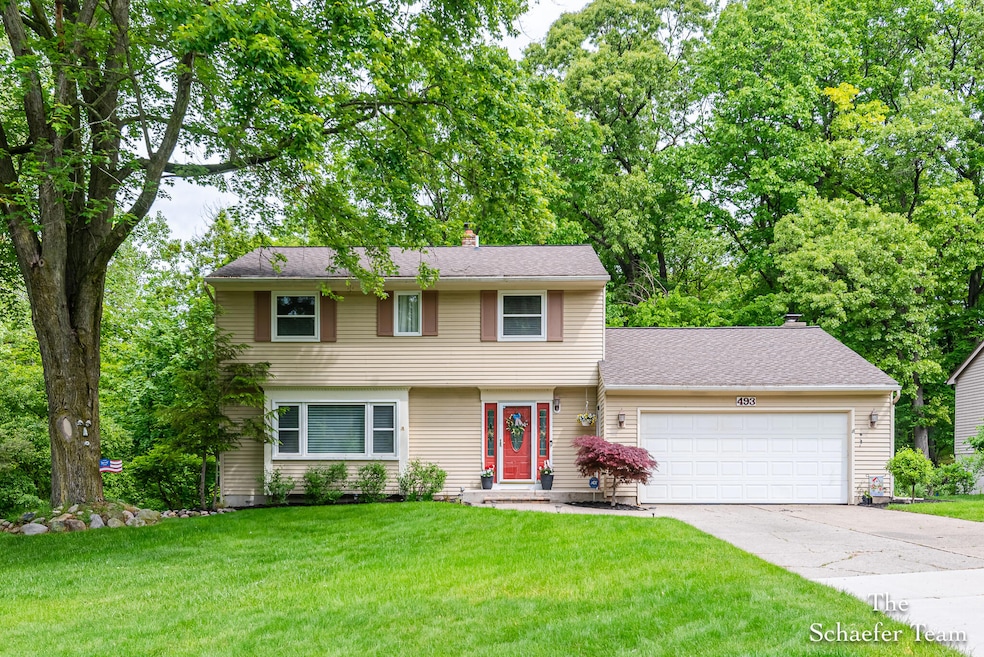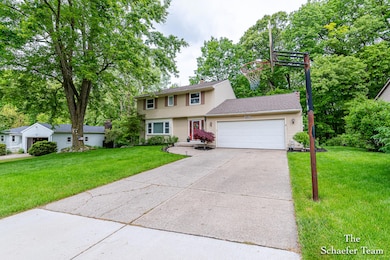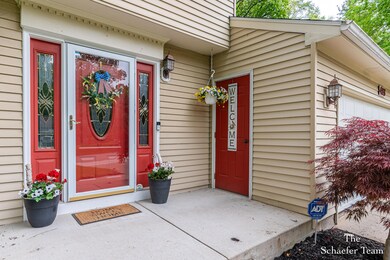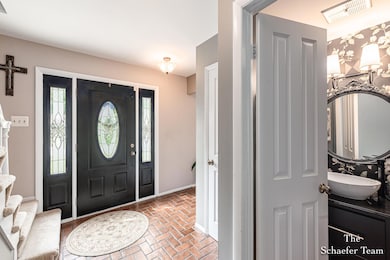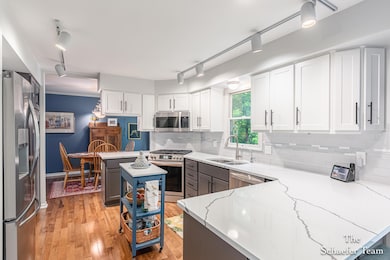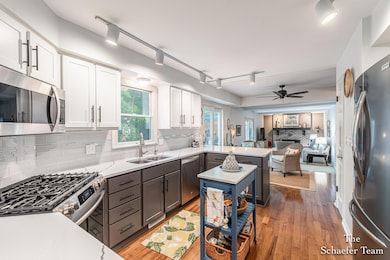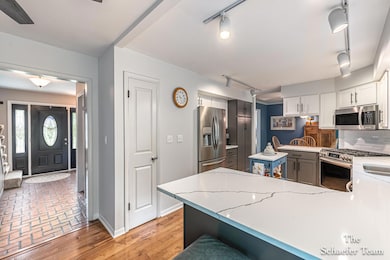
493 Edgeworthe Dr SE Ada, MI 49301
Forest Hills NeighborhoodHighlights
- Deck
- Wooded Lot
- Wood Flooring
- Ada Elementary School Rated A
- Traditional Architecture
- 2 Car Attached Garage
About This Home
As of July 2025SELLER CALLS FOR HIGHEST AND BEST BY Noon on 6/18/2025. Located in Ada on a low-traffic cul-de-sac street, this well-maintained and updated 5-bedroom, 3.5-bath, 2-story home shows pride of ownership. The original floor plan has been modified to create a bright and open space. Features include an updated kitchen, a brand-new bathroom, two living rooms —one with a fireplace and the other with hardwood floors —and sliders to a deck that overlooks beautiful woods and a permanent green space common area. This home is a gem! All information provided is deemed reliable but is not guaranteed and should be independently verified. *ALL OFFERS MUST GO TO 5starschaeferteam@gmail.com.
Last Agent to Sell the Property
Five Star Real Estate (Ada) License #6501261172 Listed on: 06/16/2025
Home Details
Home Type
- Single Family
Est. Annual Taxes
- $3,341
Year Built
- Built in 1973
Lot Details
- 0.31 Acre Lot
- Lot Dimensions are 90 x 150
- Wooded Lot
Parking
- 2 Car Attached Garage
- Front Facing Garage
- Garage Door Opener
Home Design
- Traditional Architecture
- Aluminum Siding
Interior Spaces
- 2,840 Sq Ft Home
- 3-Story Property
- Ceiling Fan
- Wood Burning Fireplace
- Living Room with Fireplace
- Finished Basement
- Walk-Out Basement
Kitchen
- Eat-In Kitchen
- Oven
- Range
- Microwave
- Dishwasher
- Snack Bar or Counter
Flooring
- Wood
- Carpet
Bedrooms and Bathrooms
- 5 Bedrooms
Laundry
- Laundry on lower level
- Laundry Chute
Outdoor Features
- Deck
Utilities
- Forced Air Heating and Cooling System
- Heating System Uses Natural Gas
- Natural Gas Water Heater
- High Speed Internet
- Phone Available
- Cable TV Available
Ownership History
Purchase Details
Similar Homes in the area
Home Values in the Area
Average Home Value in this Area
Purchase History
| Date | Type | Sale Price | Title Company |
|---|---|---|---|
| Interfamily Deed Transfer | -- | -- |
Mortgage History
| Date | Status | Loan Amount | Loan Type |
|---|---|---|---|
| Closed | $96,000 | Credit Line Revolving | |
| Closed | $86,000 | Credit Line Revolving | |
| Closed | $96,400 | New Conventional | |
| Closed | $35,000 | Credit Line Revolving | |
| Closed | $113,000 | Unknown | |
| Closed | $85,000 | Credit Line Revolving |
Property History
| Date | Event | Price | Change | Sq Ft Price |
|---|---|---|---|---|
| 07/31/2025 07/31/25 | Sold | $480,000 | +1.1% | $169 / Sq Ft |
| 06/18/2025 06/18/25 | Pending | -- | -- | -- |
| 06/16/2025 06/16/25 | For Sale | $475,000 | 0.0% | $167 / Sq Ft |
| 06/11/2025 06/11/25 | Pending | -- | -- | -- |
| 06/09/2025 06/09/25 | For Sale | $475,000 | -- | $167 / Sq Ft |
Tax History Compared to Growth
Tax History
| Year | Tax Paid | Tax Assessment Tax Assessment Total Assessment is a certain percentage of the fair market value that is determined by local assessors to be the total taxable value of land and additions on the property. | Land | Improvement |
|---|---|---|---|---|
| 2025 | $2,149 | $201,400 | $0 | $0 |
| 2024 | $2,149 | $187,400 | $0 | $0 |
| 2023 | $3,142 | $163,000 | $0 | $0 |
| 2022 | $3,045 | $150,700 | $0 | $0 |
| 2021 | $2,932 | $141,100 | $0 | $0 |
| 2020 | $1,919 | $139,200 | $0 | $0 |
| 2019 | $2,628 | $133,400 | $0 | $0 |
| 2018 | $2,765 | $125,300 | $0 | $0 |
| 2017 | $2,751 | $96,400 | $0 | $0 |
| 2016 | $2,628 | $87,300 | $0 | $0 |
| 2015 | -- | $87,300 | $0 | $0 |
| 2013 | -- | $84,800 | $0 | $0 |
Agents Affiliated with this Home
-

Seller's Agent in 2025
Patrick Schaefer
Five Star Real Estate (Ada)
(616) 581-7580
11 in this area
199 Total Sales
-
J
Seller Co-Listing Agent in 2025
Jasen Schaefer
Five Star Real Estate (Ada)
(616) 425-7600
4 in this area
36 Total Sales
-
C
Buyer's Agent in 2025
Courtney Smith
Bellabay Realty (SW)
(608) 445-8412
3 in this area
45 Total Sales
Map
Source: Southwestern Michigan Association of REALTORS®
MLS Number: 25025876
APN: 41-15-32-239-010
- 6300 Redington Ct SE
- 667 Duxbury Ct SE
- 745 Adaway Ave SE
- 786 Adaway Ave SE
- 6662 Adaridge Dr SE
- 6404 Winter Run Dr SE
- 6050 Grand River Dr NE
- 7035 Ada Depot Dr
- 7115 Bronson St SE
- 7187 Bradfield St SE
- 5404 Hartfield Ct SE
- 5479 Ada Dr SE
- 7275 Schoolhouse Dr SE Unit 5
- 645 Greenslate Dr SE
- 657 Greenslate Dr SE
- 77 Landall Ln SE
- 86 Carl Dr NE
- 631 Greenslate Dr SE
- 1145 Bridge Crest Dr SE
- 259 Grand River Dr NE
