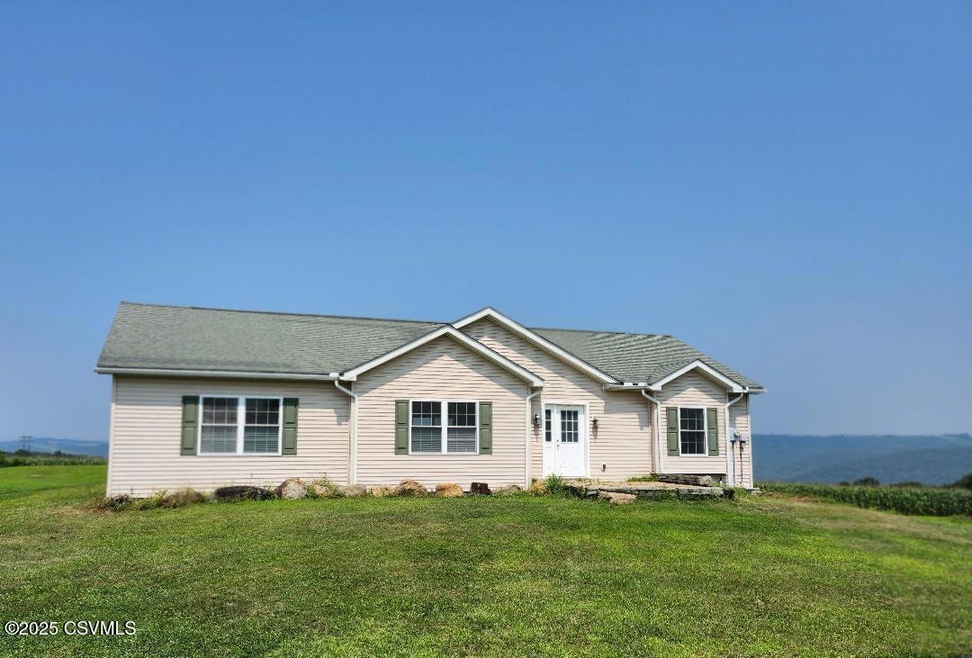
493 Holly Rd Paxinos, PA 17860
Estimated payment $1,813/month
Highlights
- Ranch Style House
- Porch
- Views
- No HOA
- Walk-In Closet
- Living Room
About This Home
Welcome to this inviting three-bedroom country ranch, perfectly nestled in a peaceful rural setting. Freshly painted and move-in ready, this home offers a seamless blend of comfort, space, and efficiency.
Step inside to discover a spacious kitchen ideal for cooking and gathering, complemented by a bright dining area and a welcoming living room perfect for relaxing or entertaining. The expansive primary suite features a full bath with a luxurious soaking tub, providing a private retreat at the end of the day. Two additional bedrooms and a second full bath offer ample space for family, guests, or a home office.
Convenience meets functionality with first-floor laundry and a full basement boasting extra block height—ready to be finished into additional living space, a recreation room,
Listing Agent
VILLAGER REALTY, INC. - NORTHUMBERLAND License #AB050628L Listed on: 08/09/2025
Home Details
Home Type
- Single Family
Est. Annual Taxes
- $2,107
Year Built
- Built in 2011
Parking
- 1 Car Garage
Home Design
- Ranch Style House
- Block Foundation
- Frame Construction
- Shingle Roof
- Modular or Manufactured Materials
- Vinyl Construction Material
Interior Spaces
- 1,643 Sq Ft Home
- Living Room
- Dining Room
- Washer and Dryer Hookup
- Property Views
Kitchen
- Range
- Microwave
- Dishwasher
Bedrooms and Bathrooms
- 3 Bedrooms
- Walk-In Closet
- 2 Full Bathrooms
- Primary bathroom on main floor
Basement
- Walk-Out Basement
- Basement Fills Entire Space Under The House
Utilities
- Central Air
- Geothermal Heating and Cooling
- Underground Utilities
- 200+ Amp Service
- Well
Additional Features
- Porch
- 1.7 Acre Lot
Community Details
- No Home Owners Association
Listing and Financial Details
- Assessor Parcel Number 044-00-049-022-F
Map
Home Values in the Area
Average Home Value in this Area
Tax History
| Year | Tax Paid | Tax Assessment Tax Assessment Total Assessment is a certain percentage of the fair market value that is determined by local assessors to be the total taxable value of land and additions on the property. | Land | Improvement |
|---|---|---|---|---|
| 2025 | $2,107 | $26,020 | $2,170 | $23,850 |
| 2024 | $1,896 | $26,020 | $2,170 | $23,850 |
| 2023 | $1,896 | $26,020 | $2,170 | $23,850 |
| 2022 | $1,848 | $26,020 | $2,170 | $23,850 |
| 2021 | $1,806 | $26,020 | $2,170 | $23,850 |
| 2020 | $1,772 | $26,020 | $2,170 | $23,850 |
| 2019 | $1,725 | $26,020 | $2,170 | $23,850 |
| 2018 | $1,696 | $26,020 | $2,170 | $23,850 |
| 2017 | $1,579 | $26,020 | $2,170 | $23,850 |
| 2016 | -- | $26,020 | $2,170 | $23,850 |
| 2015 | -- | $26,020 | $2,170 | $23,850 |
| 2014 | -- | $26,020 | $2,170 | $23,850 |
Property History
| Date | Event | Price | Change | Sq Ft Price |
|---|---|---|---|---|
| 08/09/2025 08/09/25 | For Sale | $299,000 | -- | $182 / Sq Ft |
Purchase History
| Date | Type | Sale Price | Title Company |
|---|---|---|---|
| Interfamily Deed Transfer | -- | None Available |
Mortgage History
| Date | Status | Loan Amount | Loan Type |
|---|---|---|---|
| Closed | $156,500 | New Conventional |
Similar Homes in Paxinos, PA
Source: Central Susquehanna Valley Board of REALTORS® MLS
MLS Number: 20-101105
APN: 044-00-049-022-F
- 131 Jeremiah Ln
- LOT NO. 15 Oak Rd
- 130 Oak Rd
- LOT NO. 8 Oak Rd
- LOT 8 Oak Rd
- 137 Meade Dr
- 0 Old Reading Rd
- 1501 Hollow Rd
- 35 Carriage Ln
- 4513 State Route 61
- 4523 State Route 61
- 435 Hollow Rd
- 2133 Spruce Rd
- 188 Derr Rd
- 771 Twin Hill Rd
- 324 Tulip Rd
- 3101 Irish Valley Rd
- 1668 Pennsylvania 61
- 162 Miller Rd
- 235 Roadarmel Ln
- 221 S Market St
- 299 S Market St
- 1256 Market St
- 1021 Packer St Unit 2
- 160 N 11th St
- 1157 W Pine St Unit Rear
- 371 Yucha Rd
- 738 N 4th St
- 12 Co-Op Ct
- 157 Jacobs Landing Way
- 405 E Sunbury St
- 169 N Grant St
- 11 S Market St Unit B Rear
- 11 S Market St Unit A 2nd FL Rear
- 5 Cross Keys Place
- 343 Chestnut St
- 415 Walnut St
- 318 Mill St
- 235 Market St
- 403 W Market St Unit 201






