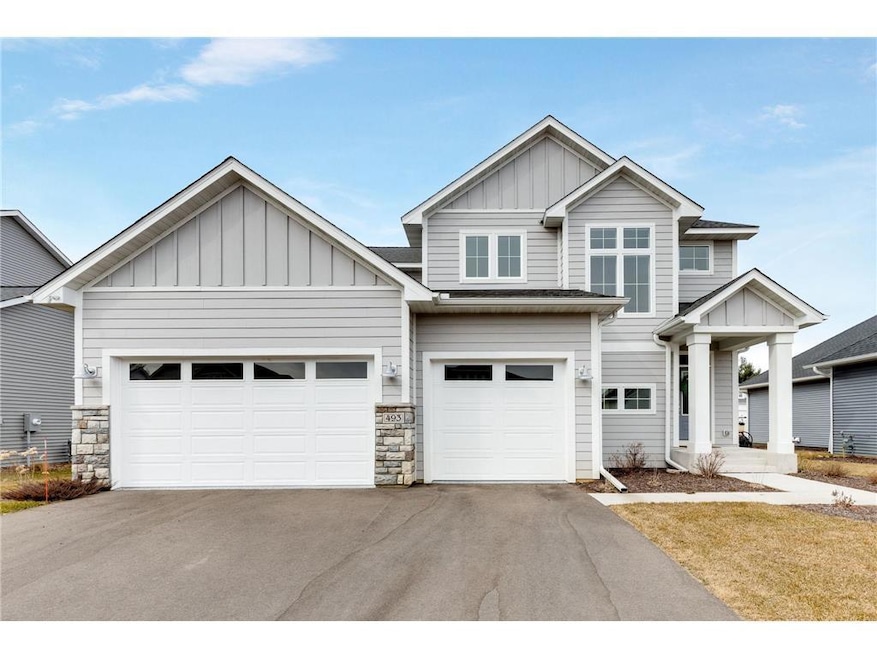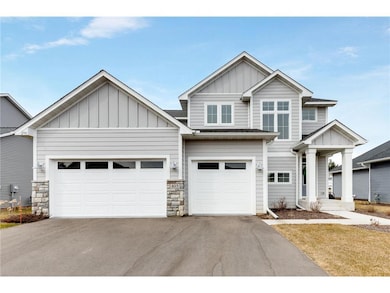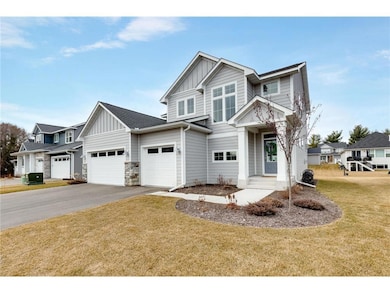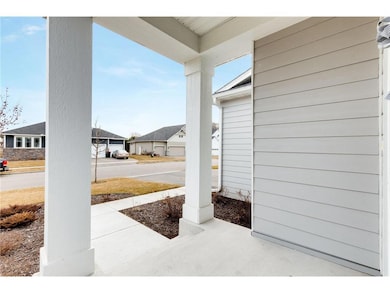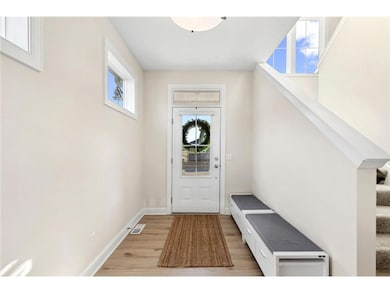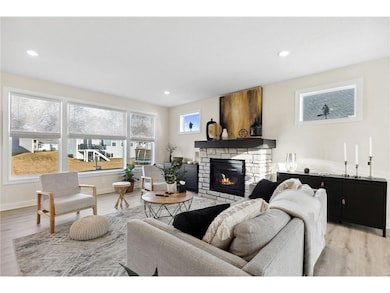493 Kerry Way Hudson, WI 54016
Estimated payment $3,384/month
About This Home
To get a deal done, the seller is willing to keep property furnished which will include the peloton equipment. Walking into this custom built home you will be greeted by stunning windows that provide so much natural lighting on the main floor! The kitchen offers plenty of space for entertaining with it's open concept and plenty of storage with your walk-in pantry! Step upstairs to find a spacious owners suite, two additional bedrooms, a second bathroom, the laundry room, and an office. The basement offer's more entertainment space with another bedroom! Easy access to the twin cities from 94!
Map
Home Details
Home Type
Single Family
Year Built
2021
Lot Details
0
Parking
3
Listing Details
- Prop. Type: Single-Family
- Directions: From 94-E to Carmichael Rd. Turn left onto Carmichael Rd, Turn Left onto Sofia Ln, Turn Left on Kerry Way. Home will be on the right.
- New Construction: No
- Year Built: 2021
- Cleared Acreage: < 1/2
- Full Street Address: 493 Kerry Way
- Type 5 Heat Fuel: Natural Gas
- Kitchen Level: Main
- Lot Acreage: 0.209
- Municipality Type: City
- Other Rm1 Level: Main
- Other Rm1 Name: Mud Room
- Lot Description Waterfront: No
- Special Features: None
- Property Sub Type: Detached
Interior Features
- Appliances: Dishwasher, Dryer, Exhaust Fan, Microwave, Range, Refrigerator, Washer
- Has Basement: Full Size Windows, Finished, Full
- Interior Amenities: Water Softener, Ceiling Fan(s), Walk-in closet(s)
- Bathroom Description: Master Bedroom Bath: Full, Master Bedroom Bath, Half on Main
- Room Bedroom2 Level: Upper
- Bedroom 3 Level: Upper
- Bedroom 4 Level: Lower
- Room Bedroom5 Level: Upper
- Dining Room Dining Room Level: Main
- Family Room Level: Lower
- Living Room Level: Main
- Master Bedroom Master Bedroom Level: Upper
- Master Bedroom Master Bedroom Width: 13
- Three Quarter Bathrooms: 1
- Second Floor Total Sq Ft: 3017.00
Exterior Features
- Exterior Features: Patio, Porch
- Exterior Building Type: Single Family/Detached, 2 Story
- Exterior: Brick/Stone, Vinyl
Garage/Parking
- Parking Features:Workshop in Garage: Attached, Heated
- Garage Spaces: 3.0
Utilities
- Water Waste: Municipal Water, Municipal Sewer
Schools
- Junior High Dist: Hudson
Lot Info
- Zoning: Residential-Single
- Acreage Range: 0.0 to .499
- Lot Sq Ft: 9104
Building Info
- New Development: No
Tax Info
- Tax Year: 2024
- Total Taxes: 9090.0
Home Values in the Area
Average Home Value in this Area
Tax History
| Year | Tax Paid | Tax Assessment Tax Assessment Total Assessment is a certain percentage of the fair market value that is determined by local assessors to be the total taxable value of land and additions on the property. | Land | Improvement |
|---|---|---|---|---|
| 2024 | $97 | $541,500 | $75,900 | $465,600 |
| 2023 | $9,090 | $541,500 | $75,900 | $465,600 |
| 2022 | $6,047 | $354,300 | $75,900 | $278,400 |
| 2021 | $1,232 | $75,900 | $75,900 | $0 |
Property History
| Date | Event | Price | List to Sale | Price per Sq Ft | Prior Sale |
|---|---|---|---|---|---|
| 05/12/2025 05/12/25 | Sold | $630,000 | -3.1% | $209 / Sq Ft | View Prior Sale |
| 01/10/2025 01/10/25 | For Sale | $650,000 | -- | $215 / Sq Ft |
Purchase History
| Date | Type | Sale Price | Title Company |
|---|---|---|---|
| Warranty Deed | $630,000 | Gowey Abstract & Title | |
| Warranty Deed | $674,900 | New Title Company Name |
Mortgage History
| Date | Status | Loan Amount | Loan Type |
|---|---|---|---|
| Open | $567,000 | New Conventional |
Source: Western Wisconsin REALTORS® Association
MLS Number: 6647846
APN: 236-2078-40-000
- 2223 White Pine Rd
- 604 Topaz Ln
- 1818 Hunter Hill Rd
- 2304 Hillcrest Dr
- 1603 Hunter Hill Rd
- 1520 Hunter Hill Rd
- 823 Northview Dr
- 1803 Willow Dr
- 1262 Wisconsin 35
- 2513 Burl Oak Curve
- 719 Countryview Cir
- 2713 Galway Ct
- 861 Willow Ridge I
- 889 Aspen View Cir
- 611 9th St
- 821 Elm St
- 464 Stageline Rd
- 221 Arch St
- 724 Wisconsin St
- 907 Willow Ridge Rd
- 690 Elizabeth Way
- 1505 Ward Ave Unit 6
- 527 13th St S
- 1015 Oak St
- 1015 Oak St
- 442 Baer Dr
- 77 Coulee Rd
- 1401 Namekagon St
- 2221 Hanley Rd
- 1217 5th St
- 2000 Maxwell Dr
- 1551-1601 Heggen St
- 1905 Ironwood Bay
- 197 Canyon Pass
- 1810 Aspen Dr
- 1900-1920 Aspen Dr
- 553 Lemon St N Unit 7
- 553 Lemon St N Unit 6
- 553 Lemon St N Unit 2
- 1850 Mayer Rd
