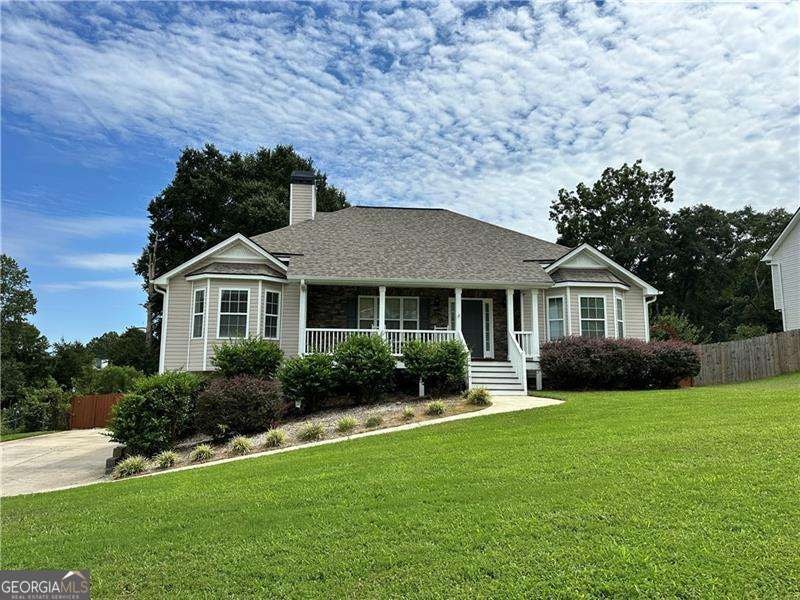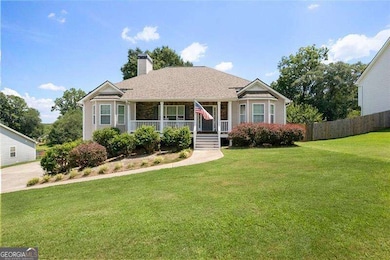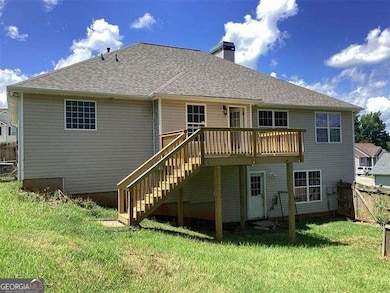Estimated payment $2,235/month
Highlights
- Deck
- Vaulted Ceiling
- No HOA
- Private Lot
- Ranch Style House
- Double Pane Windows
About This Home
Large Raised Ranch home on a full basement with a three-car, drive-under garage. All the BIG items are updated. New HVAC system installed in 2022 and regularly serviced. New Roof in 2022. New flooring and interior paint completed in July 2025. Relaxing covered front porch. Maintenance-free exterior vinyl siding with stacked stone accents. Primary on Main with split bedroom plan. The partially finished basement has a den/office and a full bath, and plenty of room for storage & car parking. The home sits on a large .57 acre lot with new deck overlooking a fenced rear yard. There is so much room to grow your family and enjoy life! No HOA to pester you. This is the one! Recently vacated & ready for move-in.
Home Details
Home Type
- Single Family
Est. Annual Taxes
- $3,555
Year Built
- Built in 2006
Lot Details
- 0.57 Acre Lot
- Back Yard Fenced
- Private Lot
Home Design
- Ranch Style House
- Composition Roof
- Stone Siding
- Vinyl Siding
- Stone
Interior Spaces
- Vaulted Ceiling
- Ceiling Fan
- Double Pane Windows
- Living Room with Fireplace
- Fire and Smoke Detector
- Laundry closet
Kitchen
- Microwave
- Dishwasher
Bedrooms and Bathrooms
- 3 Main Level Bedrooms
- Split Bedroom Floorplan
Finished Basement
- Exterior Basement Entry
- Stubbed For A Bathroom
Parking
- 2 Car Garage
- Side or Rear Entrance to Parking
- Drive Under Main Level
Outdoor Features
- Deck
Schools
- Sam D Panter Elementary School
- J A Dobbins Middle School
- Hiram High School
Utilities
- Central Heating and Cooling System
- Underground Utilities
- Septic Tank
- Cable TV Available
Community Details
- No Home Owners Association
- Heritage Park Subdivision
Listing and Financial Details
- Tax Lot 40
Map
Home Values in the Area
Average Home Value in this Area
Tax History
| Year | Tax Paid | Tax Assessment Tax Assessment Total Assessment is a certain percentage of the fair market value that is determined by local assessors to be the total taxable value of land and additions on the property. | Land | Improvement |
|---|---|---|---|---|
| 2024 | $3,555 | $142,920 | $12,000 | $130,920 |
| 2023 | $3,661 | $140,440 | $12,000 | $128,440 |
| 2022 | $2,756 | $105,720 | $12,000 | $93,720 |
| 2021 | $2,665 | $91,720 | $10,000 | $81,720 |
| 2020 | $2,328 | $78,400 | $10,000 | $68,400 |
| 2019 | $2,453 | $81,400 | $10,000 | $71,400 |
| 2018 | $2,262 | $75,080 | $10,000 | $65,080 |
| 2017 | $2,187 | $71,600 | $9,600 | $62,000 |
| 2016 | $1,742 | $57,600 | $9,600 | $48,000 |
| 2015 | $1,555 | $50,520 | $9,600 | $40,920 |
| 2014 | $1,754 | $55,560 | $9,600 | $45,960 |
| 2013 | -- | $39,640 | $9,600 | $30,040 |
Property History
| Date | Event | Price | List to Sale | Price per Sq Ft |
|---|---|---|---|---|
| 10/24/2025 10/24/25 | Price Changed | $369,900 | -1.2% | $143 / Sq Ft |
| 09/06/2025 09/06/25 | Price Changed | $374,500 | -1.3% | $145 / Sq Ft |
| 08/28/2025 08/28/25 | For Sale | $379,500 | -- | $147 / Sq Ft |
Purchase History
| Date | Type | Sale Price | Title Company |
|---|---|---|---|
| Deed | $179,900 | -- |
Mortgage History
| Date | Status | Loan Amount | Loan Type |
|---|---|---|---|
| Open | $170,905 | New Conventional |
Source: Georgia MLS
MLS Number: 10593031
APN: 208.4.1.025.0000
- 446 Thornbrooke Dr
- 46 Normas Way
- 132 Mayfield Ct
- 276 Tanglewood Dr
- 258 Cove Rd
- 19 Gwen Ct
- 136 Poole Bridge Dr
- 41 Valley Dr
- 111 Brandon Woods Cir
- 218 Cranbrooke Dr
- 171 Foggy Creek Ln
- 87 Wren Walk
- 137 Baywood Crossing
- 227 Vienna Way
- 179 Norton Dr
- 82 Paris Cir Unit A
- 523 White Pines Dr
- 550 Austin Bridge Rd
- 15 Pine Valley Dr
- 65 Cricket Ct







