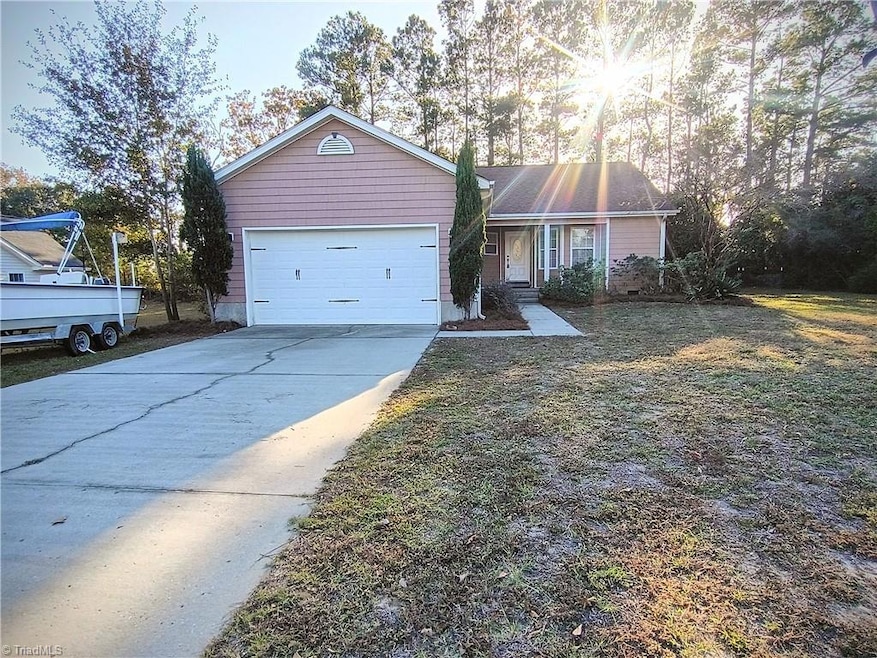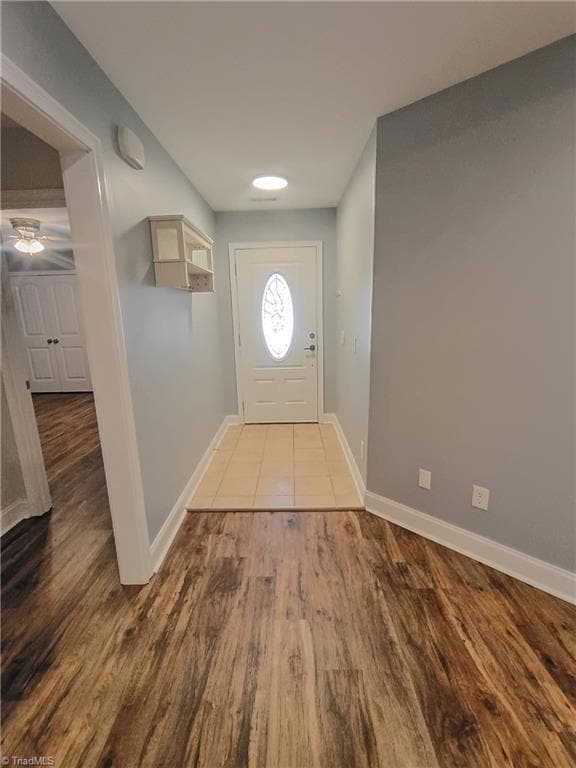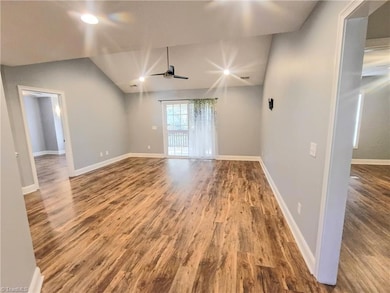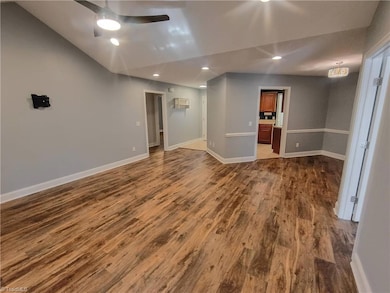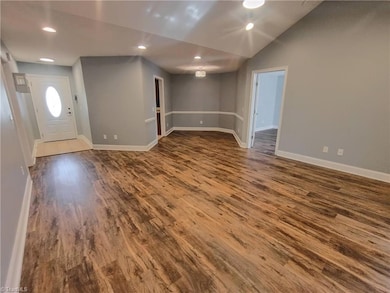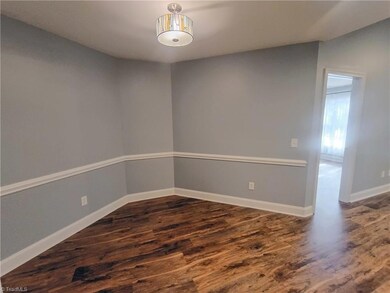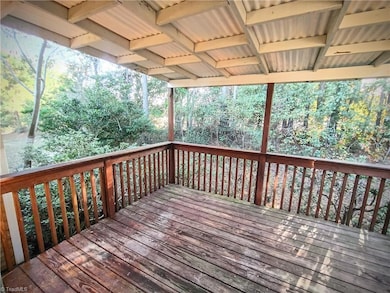493 Lancaster Woods Dr Supply, NC 28462
Estimated payment $1,611/month
Highlights
- No HOA
- Central Air
- Fenced
- 2 Car Attached Garage
- Ceiling Fan
- Vinyl Flooring
About This Home
Updated 3 Bedroom, 2 Bath home tucked away at the end of a cul-de-sac in the Lancaster Woods neighborhood. Built in 2007 and thoughtfully refreshed, this move-in-ready home offers comfort, style, and privacy. Inside you will find brand-new LVP flooring and fresh interior paint that create a clean, modern look throughout. The open floor plan provides a bright and inviting living space, perfect for both everyday living or a vacation home. The kitchen opens to the main living area and dining room. Each bedroom offers generous space, and the primary suite has its own private en suite bath. Outside, you'll appreciate the 2-car garage featuring a 7.5' tall door opening—ideal for vehicles, storage, or hobby space. Approximately 15 minutes to Shallotte and less than 10 minutes to Holden Beach. Whether you're looking for a primary residence, vacation home, or investment property, this updated gem is ready for its next owner. Don't miss your chance to see it! ASK ABOUT THE VIRTUAL TOUR!
Home Details
Home Type
- Single Family
Est. Annual Taxes
- $985
Year Built
- Built in 2007
Lot Details
- 0.35 Acre Lot
- Fenced
- Property is zoned RR
Parking
- 2 Car Attached Garage
- Front Facing Garage
- Driveway
Home Design
- Vinyl Siding
Interior Spaces
- 1,498 Sq Ft Home
- Property has 1 Level
- Ceiling Fan
- Vinyl Flooring
- Dishwasher
- Dryer Hookup
Bedrooms and Bathrooms
- 3 Bedrooms
- 2 Full Bathrooms
Utilities
- Central Air
- Heat Pump System
- Electric Water Heater
Community Details
- No Home Owners Association
Listing and Financial Details
- Assessor Parcel Number 200GC010
- 0% Total Tax Rate
Map
Home Values in the Area
Average Home Value in this Area
Tax History
| Year | Tax Paid | Tax Assessment Tax Assessment Total Assessment is a certain percentage of the fair market value that is determined by local assessors to be the total taxable value of land and additions on the property. | Land | Improvement |
|---|---|---|---|---|
| 2025 | $985 | $229,550 | $16,000 | $213,550 |
| 2024 | $985 | $229,550 | $16,000 | $213,550 |
| 2023 | $1,018 | $229,550 | $16,000 | $213,550 |
| 2022 | $1,018 | $168,610 | $13,500 | $155,110 |
| 2021 | $1,018 | $168,610 | $13,500 | $155,110 |
| 2020 | $1,018 | $168,610 | $13,500 | $155,110 |
| 2019 | $980 | $15,980 | $13,500 | $2,480 |
| 2018 | $881 | $17,940 | $15,000 | $2,940 |
| 2017 | $881 | $17,940 | $15,000 | $2,940 |
| 2016 | $856 | $17,940 | $15,000 | $2,940 |
| 2015 | $856 | $155,930 | $15,000 | $140,930 |
| 2014 | $798 | $157,823 | $15,000 | $142,823 |
Property History
| Date | Event | Price | List to Sale | Price per Sq Ft | Prior Sale |
|---|---|---|---|---|---|
| 11/20/2025 11/20/25 | Price Changed | $290,000 | -1.7% | $194 / Sq Ft | |
| 11/15/2025 11/15/25 | For Sale | $295,000 | +40.5% | $197 / Sq Ft | |
| 02/01/2024 02/01/24 | Sold | $210,000 | -8.7% | $141 / Sq Ft | View Prior Sale |
| 01/16/2024 01/16/24 | Pending | -- | -- | -- | |
| 01/13/2024 01/13/24 | For Sale | $230,000 | +34.5% | $155 / Sq Ft | |
| 09/28/2016 09/28/16 | Sold | $171,000 | -0.9% | $115 / Sq Ft | View Prior Sale |
| 08/06/2016 08/06/16 | Pending | -- | -- | -- | |
| 07/19/2016 07/19/16 | For Sale | $172,500 | -- | $116 / Sq Ft |
Purchase History
| Date | Type | Sale Price | Title Company |
|---|---|---|---|
| Warranty Deed | $210,000 | None Listed On Document | |
| Warranty Deed | $171,000 | None Available | |
| Special Warranty Deed | $134,000 | None Available | |
| Deed In Lieu Of Foreclosure | $173,000 | None Available |
Mortgage History
| Date | Status | Loan Amount | Loan Type |
|---|---|---|---|
| Previous Owner | $175,835 | New Conventional | |
| Previous Owner | $138,543 | New Conventional |
Source: Triad MLS
MLS Number: 1202289
APN: 200GC010
- 489 Lancaster Woods Dr
- 580 Stone Ridge SW
- 1433 Stone Chimney Rd SW
- 1279 Stone Chimney Rd SW
- 693 S Windward Dr SW
- 580 S Windward Dr SW
- 568 S Windward Dr SW
- 1106 S Windward Dr SW
- 613 Southwind Dr SW
- 1168 Wilma Ave SW
- 679 Westwind Dr SW
- 658 Westwind Dr SW
- 1150 Wilma Ave SW
- 1350 Egret Dr SW
- 1135 Wilma Ave SW
- 687 Eastwind Dr SW
- 1203 Ocean Trail Ct
- 1114 Windward Dr N
- 1071 Windward Dr N
- 587 Mary Lou Ln SW
- 1620 Goley Hewett Se Rd Unit 1403
- 1211 Rippling CV Lp SW
- 107 Little Doe Place SW Unit Hayden
- 107 Little Doe Place SW Unit Aria
- 107 Little Doe Place SW Unit Cali
- 107 Little Doe Place SW
- 1288 Decator St SW
- 2117 Grande Palms Trail SE Unit Lot 95
- 694 Hadley Ct SE
- 1600 Carmelina Dr SE
- 2607 Provence Dr SE
- 2519 Upland Cir SE
- 200 Sable Oak Cir SW Unit 206
- 1933 Estate St SW
- 2208 Lakefront Dr SE
- 2167 Bayside St SW
- 4256 Bright Blossom Se Way
- 1681 Velvet Ln SE
- 2548 Blue Marlin St SW
- 1004 Arborside Cir SE
