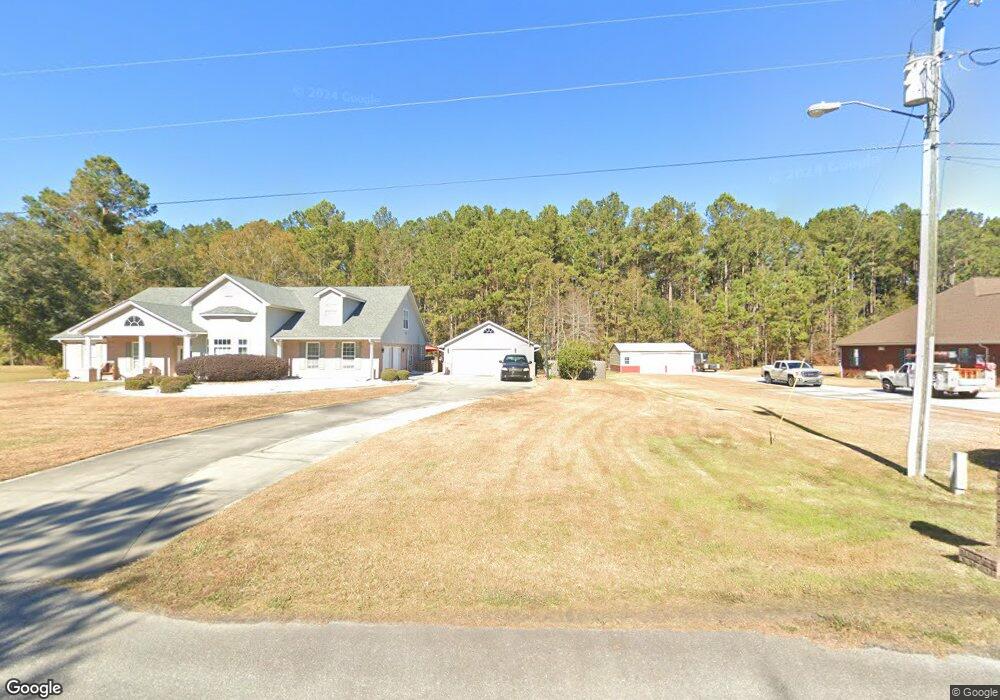493 Main Trail Midway, GA 31320
Estimated Value: $469,000 - $537,000
5
Beds
4
Baths
3,805
Sq Ft
$130/Sq Ft
Est. Value
About This Home
This home is located at 493 Main Trail, Midway, GA 31320 and is currently estimated at $496,403, approximately $130 per square foot. 493 Main Trail is a home located in Liberty County with nearby schools including Joseph Martin Elementary School, Midway Middle School, and Liberty County High School.
Ownership History
Date
Name
Owned For
Owner Type
Purchase Details
Closed on
Nov 21, 2017
Sold by
Polk Jimmy W
Bought by
Wearrien Johnny Lee
Current Estimated Value
Home Financials for this Owner
Home Financials are based on the most recent Mortgage that was taken out on this home.
Original Mortgage
$310,000
Outstanding Balance
$260,381
Interest Rate
3.94%
Mortgage Type
VA
Estimated Equity
$236,022
Purchase Details
Closed on
Jan 22, 2004
Sold by
Rogers Harry
Bought by
Polk Jimmy W and Polk Lesa A
Purchase Details
Closed on
Oct 2, 1996
Bought by
Rogers Harry
Create a Home Valuation Report for This Property
The Home Valuation Report is an in-depth analysis detailing your home's value as well as a comparison with similar homes in the area
Home Values in the Area
Average Home Value in this Area
Purchase History
| Date | Buyer | Sale Price | Title Company |
|---|---|---|---|
| Wearrien Johnny Lee | $310,000 | -- | |
| Polk Jimmy W | $15,500 | -- | |
| Rogers Harry | -- | -- |
Source: Public Records
Mortgage History
| Date | Status | Borrower | Loan Amount |
|---|---|---|---|
| Open | Wearrien Johnny Lee | $310,000 |
Source: Public Records
Tax History Compared to Growth
Tax History
| Year | Tax Paid | Tax Assessment Tax Assessment Total Assessment is a certain percentage of the fair market value that is determined by local assessors to be the total taxable value of land and additions on the property. | Land | Improvement |
|---|---|---|---|---|
| 2024 | $2,748 | $179,297 | $11,400 | $167,897 |
| 2023 | $2,748 | $160,173 | $11,400 | $148,773 |
| 2022 | $5,270 | $132,397 | $11,400 | $120,997 |
| 2021 | $4,796 | $120,543 | $11,400 | $109,143 |
| 2020 | $4,864 | $122,074 | $11,400 | $110,674 |
| 2019 | $4,670 | $123,262 | $11,400 | $111,862 |
| 2018 | $4,428 | $118,249 | $11,400 | $106,849 |
| 2017 | $3,169 | $96,221 | $11,400 | $84,821 |
| 2016 | $3,224 | $97,153 | $11,400 | $85,753 |
| 2015 | $3,243 | $97,153 | $11,400 | $85,753 |
| 2014 | $3,243 | $102,195 | $11,400 | $90,795 |
| 2013 | -- | $102,917 | $14,000 | $88,917 |
Source: Public Records
Map
Nearby Homes
- 0 Main Trail Unit 10385280
- Lot 18 Main Trail
- 0 Leroy Coffer Hwy Unit 159135
- 435 Wilkins Rd
- 455 Tondee Way
- 590 Wilkins Rd
- 2022 Luke Rd
- 262.44 AC Leroy Coffer Hwy
- 262.44AC Leroy Coffer Hwy
- 1156 Wilkins Rd
- 6.18 ACRES McIntosh Lake Rd
- 7337 E Oglethorpe Hwy
- 334 Isaac Stevens Rd
- 6228 E Oglethorpe Hwy
- TRACT 1 U S Highway 84 E
- 4620 E Oglethorpe Hwy
- 90 Charleston Ct
- 364 River Bend Dr
- 296 River Bend Dr
- 327 River Bend Dr
- 515 Main Trail
- 453 Main Trail
- 510 Main Trail
- Lot 10 Main Trail Rd
- Lot 20 Main Trail
- Lot 19 Main Trail
- 0 Main Trail Unit 107266
- 0 Main Trail Unit 110127
- 0 Main Trail Unit LOT 10,PH 2 3285737
- 10 Main Trail
- 0 Main Trail
- 405 Main Trail
- 405 Main Trail
- 70 Trail S
- 71 Trail S
- Lot 26 Main Trail
- Lot 28 Main Trail
- Lot 36 Main Trail
- Lot 37 Main Trail
- Lot 31 Main Trail
