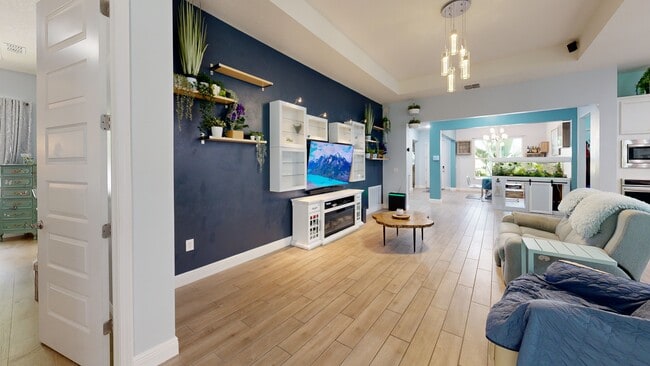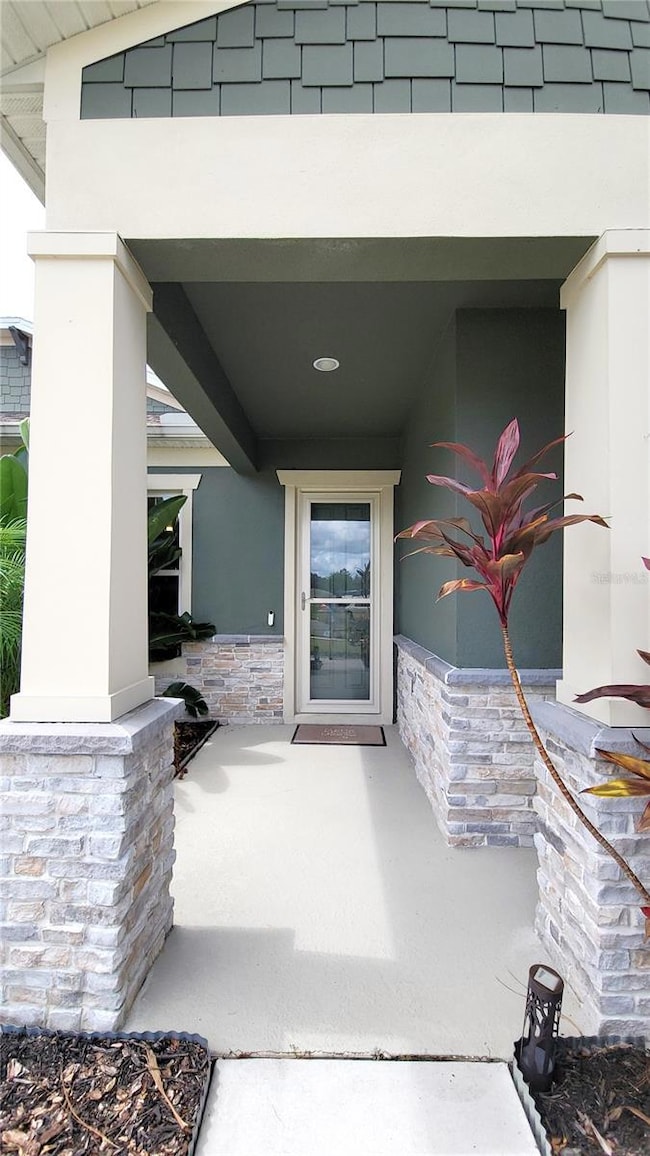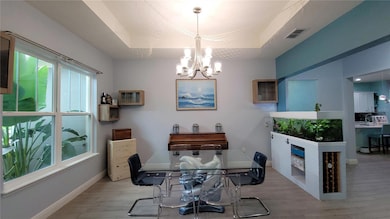
493 Nowell Loop Deland, FL 32724
Estimated payment $3,342/month
Highlights
- Solar Power System
- Open Floorplan
- Main Floor Primary Bedroom
- View of Trees or Woods
- Contemporary Architecture
- High Ceiling
About This Home
Huntington Downs Gem Welcome to a truly exceptional residence in the sought-after Emerald Line of DR HORTON the "Easton B model" in beautiful Huntington Downs. Show-Stopping Koi Pond that is supersized, A truly one of kind center piece that is something that you would see or find at a Disney theme park all under a screened lanai, that is a show stopper. This home is completely upgraded, comes with PAID OFF SOLAR and surrounded by serene preserve land—offering unmatched privacy and natural beauty on 1/3 of an acre. Property Highlights: A Gourmet Kitchen with FARM SINK, Quartz countertops and REAL WOOD Cabinets.
Spacious Layout: Featuring a junior suite with walk-in closet and private bath, plus a secondary den and office with sleek epoxy flooring.
3-Car Garage: Includes smart lighting, two smart garage door openers (ADT app compatible), attic access via stairs in garage and primary closet.
Energy Efficient: Solar panels capable of powering the entire home THAT WILL BE PAID OFF BY SELLER AT CLOSING, It also includes maintenance warranty and cleaning of the solar thru September of 2026. T ankless water heater, water softener, Energy Star windows, and reclaimed water sprinkler system.
Hurricane-Ready: Impact-resistant CAT 4 hurricane windows for peace of mind. Connectivity: Fiber and cable utilities already in place Unique Features Food Forest Paradise: Enjoy a bounty of edible plants including mangoes, avocados (Brogdon & Hass), papaya, lychee, fig, dragon fruit, pineapple, grapes, blackberry, strawberry tree, sweet potatoes, bananas, and more. Pollinator-Friendly Landscaping: Local flowering bushes attract butterflies and bees, enhancing the garden’s vitality Fenced Yard: Vinyl fencing on the sides and aluminum fencing at the rear for unobstructed views of the preserve. Smart Home Features: Solar Edge app for monitoring energy usage, smart garage access, and exterior lighting, Additional Amenities. Pest control service by Heron every 3 months. Gutter system installed post-construction. 90 Gallon fish tank does not convey with the house and there is tile underneath. No need for tile repair.
Listing Agent
APARO-GRIFFIN PROPERTIES INC Brokerage Phone: 386-738-2845 License #3015677 Listed on: 09/03/2025
Home Details
Home Type
- Single Family
Est. Annual Taxes
- $4,718
Year Built
- Built in 2021
Lot Details
- 0.31 Acre Lot
- Street terminates at a dead end
- Northeast Facing Home
- Vinyl Fence
- Garden
- Property is zoned R-01
HOA Fees
- $71 Monthly HOA Fees
Parking
- 3 Car Attached Garage
- Garage Door Opener
- Driveway
Home Design
- Contemporary Architecture
- Brick Exterior Construction
- Slab Foundation
- Shingle Roof
- Stucco
Interior Spaces
- 2,892 Sq Ft Home
- Open Floorplan
- Tray Ceiling
- High Ceiling
- Ceiling Fan
- Window Treatments
- Sliding Doors
- Family Room Off Kitchen
- Combination Dining and Living Room
- Views of Woods
Kitchen
- Eat-In Kitchen
- Built-In Oven
- Cooktop
- Microwave
- Dishwasher
- Solid Surface Countertops
- Solid Wood Cabinet
- Farmhouse Sink
Flooring
- Laminate
- Tile
Bedrooms and Bathrooms
- 4 Bedrooms
- Primary Bedroom on Main
- Split Bedroom Floorplan
- Walk-In Closet
- 3 Full Bathrooms
Laundry
- Laundry Room
- Dryer
- Washer
Home Security
- Smart Home
- Pest Guard System
Accessible Home Design
- Accessible Full Bathroom
- Accessibility Features
Eco-Friendly Details
- Energy Monitoring System
- Solar Power System
- Reclaimed Water Irrigation System
Outdoor Features
- Screened Patio
- Exterior Lighting
- Rain Gutters
- Rear Porch
Utilities
- Central Heating and Cooling System
- Thermostat
- Water Filtration System
- Gas Water Heater
- High Speed Internet
- Phone Available
- Cable TV Available
Listing and Financial Details
- Visit Down Payment Resource Website
- Tax Lot 69
- Assessor Parcel Number 7034-07-00-0690
Community Details
Overview
- Management Great Communities / Glen Westberry Association
- Huntington Downs Subdivision
Amenities
- Community Mailbox
Matterport 3D Tour
Floorplan
Map
Home Values in the Area
Average Home Value in this Area
Tax History
| Year | Tax Paid | Tax Assessment Tax Assessment Total Assessment is a certain percentage of the fair market value that is determined by local assessors to be the total taxable value of land and additions on the property. | Land | Improvement |
|---|---|---|---|---|
| 2025 | $6,245 | $398,332 | -- | -- |
| 2024 | $6,245 | $387,106 | -- | -- |
| 2023 | $6,245 | $375,832 | $0 | $0 |
| 2022 | $6,148 | $364,885 | $50,000 | $314,885 |
| 2021 | $719 | $35,000 | $35,000 | $0 |
| 2020 | $659 | $32,000 | $32,000 | $0 |
| 2019 | $691 | $32,000 | $32,000 | $0 |
| 2018 | $248 | $11,000 | $11,000 | $0 |
Property History
| Date | Event | Price | List to Sale | Price per Sq Ft | Prior Sale |
|---|---|---|---|---|---|
| 10/29/2025 10/29/25 | Price Changed | $549,900 | -1.4% | $190 / Sq Ft | |
| 10/15/2025 10/15/25 | Price Changed | $557,900 | -0.2% | $193 / Sq Ft | |
| 10/08/2025 10/08/25 | Price Changed | $558,900 | -0.2% | $193 / Sq Ft | |
| 09/30/2025 09/30/25 | Price Changed | $559,900 | -0.9% | $194 / Sq Ft | |
| 09/26/2025 09/26/25 | Price Changed | $565,000 | -0.9% | $195 / Sq Ft | |
| 09/03/2025 09/03/25 | For Sale | $569,900 | +34.8% | $197 / Sq Ft | |
| 04/22/2021 04/22/21 | Sold | $422,740 | -3.5% | $144 / Sq Ft | View Prior Sale |
| 12/13/2020 12/13/20 | Pending | -- | -- | -- | |
| 11/19/2020 11/19/20 | For Sale | $437,990 | -- | $149 / Sq Ft |
Purchase History
| Date | Type | Sale Price | Title Company |
|---|---|---|---|
| Special Warranty Deed | $422,740 | Dhi Title Of Florida Inc |
Mortgage History
| Date | Status | Loan Amount | Loan Type |
|---|---|---|---|
| Open | $338,192 | New Conventional |
About the Listing Agent

Kathy, the owner of Aparo-Griffin Properties, is a seasoned real estate broker with over 23 years of experience. She specializes in buyer's agency, listing, short-sale, and consulting. Residing in Central Florida, specifically Deland, for over 31 years, she has been recognized as one of the top 100 agents in Florida and one of Central Florida's most influential women in business.
Aparo-Griffin Properties, established in 2004, has consistently been a top 10 producing company for over 20
Kathy's Other Listings
Source: Stellar MLS
MLS Number: V4944708
APN: 7034-07-00-0690
- 316 Nowell Loop
- 1741 Alanson Dr
- 0000 Roos Ln
- 1155 Victoria Hills Dr N
- 1204 Victoria Hills Dr N
- 218 Wellington Woods Ave
- 204 Wellington Woods Ave
- 1660 Timber Edge Dr
- 1066 Victoria Hills Dr S
- 462 Briarbrook Way
- 1054 Victoria Hills Dr S
- 560 Adenmore Terrace
- 706 Fringe Tree Ct
- 701 Fringe Tree Ct
- 1020 Orange Camp Rd
- 1621 Timber Hills Dr
- 521 Morgan Wood Dr
- 2438 Dartmouth Rd
- 565 Morgan Wood Dr
- 810 E Yorkshire Dr
- 361 Nowell Loop
- 1125 Victoria Hills Dr S
- 712 Vassar Rd
- 2410 S Glen Eagles Dr
- 138 Littleton Cir
- 338 Camilla Rd
- 324 Charles Dr
- 259 Westchester Dr
- 259 Westchester Dr
- 259 Westchester Dr
- 408 Pursley Dr
- 755 Oak Terrace
- 100 Integra Dunes Cir
- 224 Meghan Cir
- 110 E Lake Victoria Cir
- 240 Deerfoot Rd
- 240 Deerfoot Rd Unit 1
- 705 Ravenshill Way
- 3800 Viceroy Place Unit Aspire
- 3800 Viceroy Place Unit Elevate - 1322





