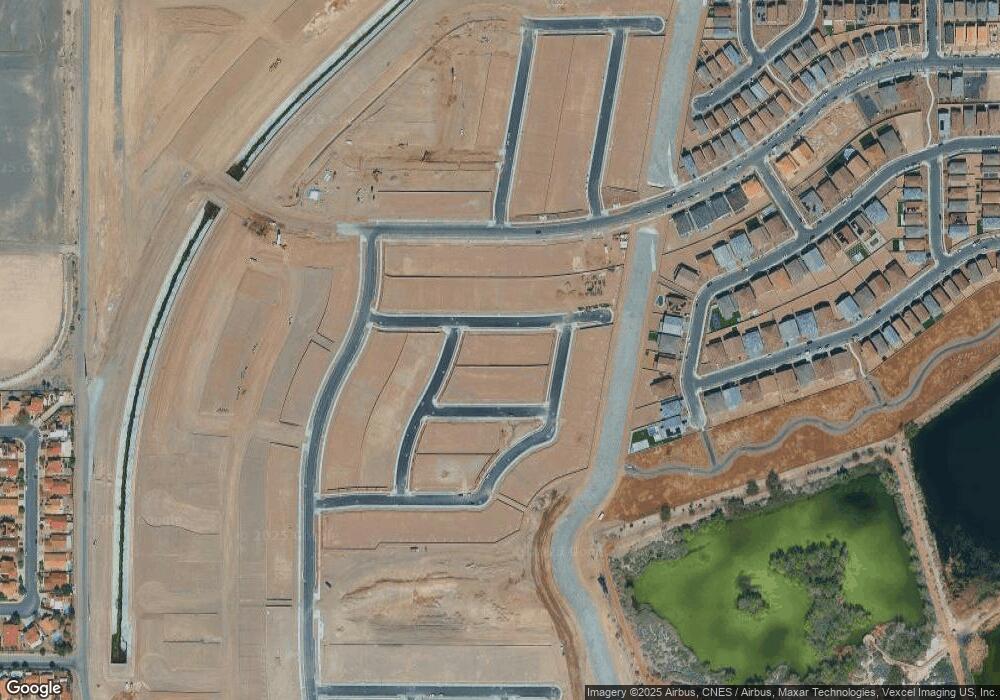493 Peaceful Swan Ave Unit 626 Henderson, NV 89011
Cadence NeighborhoodEstimated payment $5,156/month
Highlights
- Main Floor Bedroom
- Community Basketball Court
- Double Oven
- Community Pool
- Jogging Path
- Porch
About This Home
****BRAND NEW D.R. Horton home backed by a Fortune 500 Company. Located in the brand-new area of the award-winning master plan of Cadence in Henderson NV. Symmetry Summit has beautiful stonework detailing on the exterior, paver driveway, huge yards! Garage side doors. Cabinets w/ brushed nickel pulls, water filtration system @ kitchen undermount stainless sink, LED lighting, upgraded flooring throughout downstairs and all wet areas, and Smart Home features. Kitchen island with Quartz, 2 stainless ovens, 5 burner cooktop, microwave, hood and dishwasher. Cabinets are 42" with soft close doors. This home has many included features: 9' ceilings throughout, smart programable thermostats, smart garage door openers and keyless entry, gas BBQ stub out, 2 tone paint, pre-plumbed for laundry sink and more! This multi-Gen home is highly sought after on an oversize homesite with huge side yard access. It can easily accommodate a swimming pool with only one neighbor and park next door.
Listing Agent
D R Horton Inc Brokerage Phone: 702-635-3600 License #BS.0026559 Listed on: 11/23/2025
Home Details
Home Type
- Single Family
Est. Annual Taxes
- $8,500
Year Built
- Built in 2025 | Under Construction
Lot Details
- 8,180 Sq Ft Lot
- South Facing Home
- Back Yard Fenced
- Block Wall Fence
- Drip System Landscaping
HOA Fees
- $75 Monthly HOA Fees
Parking
- 3 Car Attached Garage
- Electric Vehicle Home Charger
Home Design
- Tile Roof
Interior Spaces
- 4,425 Sq Ft Home
- 2-Story Property
- Ceiling Fan
- Double Pane Windows
- Awning
- Fire Sprinkler System
Kitchen
- Double Oven
- Built-In Gas Oven
- Gas Cooktop
- Microwave
- Disposal
Flooring
- Carpet
- Ceramic Tile
Bedrooms and Bathrooms
- 6 Bedrooms
- Main Floor Bedroom
Laundry
- Laundry on main level
- Gas Dryer Hookup
Eco-Friendly Details
- Energy-Efficient Windows with Low Emissivity
- Sprinkler System
Outdoor Features
- Patio
- Porch
Schools
- Josh Elementary School
- Cortney Francis Middle School
- Basic Academy High School
Utilities
- Two cooling system units
- Central Heating and Cooling System
- Multiple Heating Units
- Heating System Uses Gas
- Underground Utilities
Community Details
Overview
- Association fees include ground maintenance
- Cadence Association, Phone Number (702) 605-3111
- Symmetry Summit At Cadence Subdivision
Recreation
- Community Basketball Court
- Pickleball Courts
- Community Pool
- Dog Park
- Jogging Path
Security
- Security Service
Map
Home Values in the Area
Average Home Value in this Area
Tax History
| Year | Tax Paid | Tax Assessment Tax Assessment Total Assessment is a certain percentage of the fair market value that is determined by local assessors to be the total taxable value of land and additions on the property. | Land | Improvement |
|---|---|---|---|---|
| 2025 | $866 | $64,426 | $64,400 | $26 |
| 2024 | $798 | $64,426 | $64,400 | $26 |
| 2023 | $1,451 | $49,028 | $49,000 | $28 |
Property History
| Date | Event | Price | List to Sale | Price per Sq Ft |
|---|---|---|---|---|
| 11/23/2025 11/23/25 | For Sale | $827,990 | -- | $187 / Sq Ft |
Purchase History
| Date | Type | Sale Price | Title Company |
|---|---|---|---|
| Bargain Sale Deed | $732,990 | Dhi Title |
Mortgage History
| Date | Status | Loan Amount | Loan Type |
|---|---|---|---|
| Open | $696,340 | New Conventional |
Source: Las Vegas REALTORS®
MLS Number: 2737124
APN: 161-36-115-085
- 1090 Trumpeter Swan Dr
- 1715 Plan at Symmetry Bay at Cadence - Symmetry Bay Phase III at Cadence
- 1865 Plan at Symmetry Bay at Cadence - Symmetry Bay Phase III at Cadence
- 1802 Plan at Symmetry Bay at Cadence - Symmetry Bay Phase III at Cadence
- 497 Pearl Swan Ave
- 513 Golden Cardinal Ave Unit Lot 1211
- 513 Golden Cardinal Ave
- 490 Pearl Swan Ave
- 508 Golden Cardinal Ave Unit 1266
- 528 Red Lovebird Ave Unit Lot 1248
- 524 Red Lovebird Ave Unit 1246
- 522 Red Lovebird Ave Unit 1245
- 522 Red Lovebird Ave
- 433 Canary Song Dr
- Plan 2300 at Symmetry Manor at Cadence
- Plan 2538 at Symmetry Manor at Cadence
- Plan 2754 at Symmetry Manor at Cadence
- 1006 Peacock Plume St Unit 700
- 1010 Peacock Plume St Unit 702
- 3825 Plan at Symmetry Summit at Cadence
- 1126 Northern Cardinal Dr
- 510 Golden Cardinal Ave
- 457 Spring Dove Ave Unit Next-Gen
- 502 Red Lovebird Ave
- 632 Hitchen Post Dr
- 570 Ruby Robin Ave
- 380 Canary Song Dr
- 380 Larksong Ave
- 1161 Meadow Sparrow Place
- 660 Bonanza Plain Ave
- 1124 Meadow Sparrow Place
- 342 Summer Sparrow Ave
- 601 Tobble Creek Ct
- 7192 Shimmering Ave
- 701 Red Bark Ln
- 917 Adobe Flat Dr
- 725 Hitchen Post Dr
- 676 Salt Flats Cir
- 973 Cedar Pines St
- 908 Ashurst Ct

