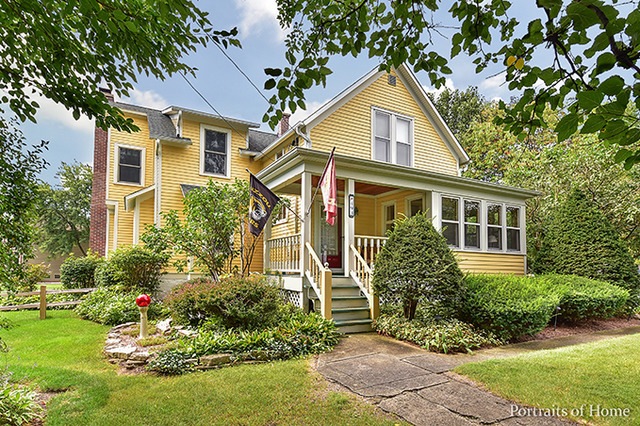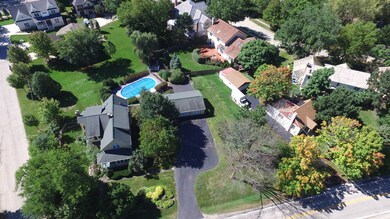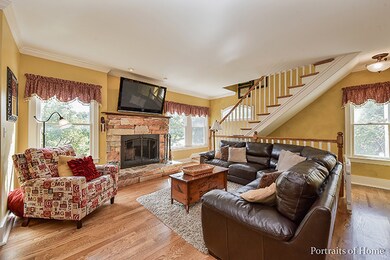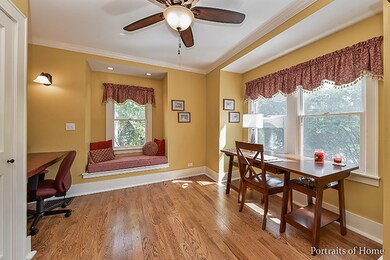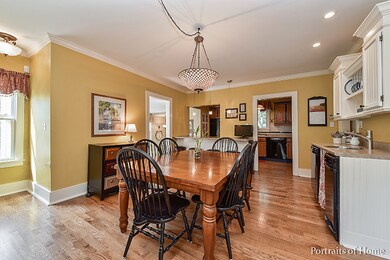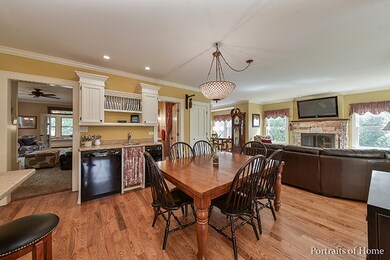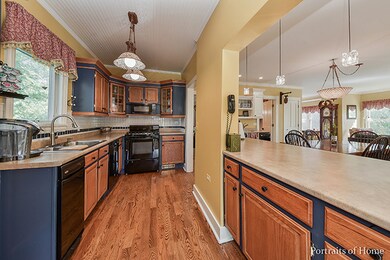
493 Saint Charles Rd Glen Ellyn, IL 60137
Highlights
- Above Ground Pool
- Landscaped Professionally
- Recreation Room
- Forest Glen Elementary School Rated A-
- Deck
- 5-minute walk to Stacy Park
About This Home
As of March 2025This charming, 3,000+ square foot farmhouse retreat offers the best of all worlds! Enjoy the privacy of the spacious lot along with the benefits of this walk-to-town, train & schools location. Gorgeous trim work, crown moulding & gleaming hardwood floors! Lovely addition provides loads of living space with 5 bedrms & 3 bathrms. The first floor features a charming kitchen with breakfast bar, eat-in area & butler pantry, expansive family rm with stone fireplace & office/homework area, large living rm with cozy fireplace, relaxing sun room & enormous mud rm to keep everyone organized. Dual staircases lead upstairs to the generous secondary bedrms & bright master suite featuring a beautiful master bathrm, WIC & sitting rm. Andersen windows. Redwood siding on home & garage. Roomy heated 3-car garage & huge driveway. Incredible outdoor entertainment area with pool, built-in gas grill, TV & refrigerator & basketball court. Steps to Stacy Park. Lot backs up to Stacy Woods subdiv. Welcome home!
Last Agent to Sell the Property
Coldwell Banker Realty License #475123087 Listed on: 09/14/2016

Home Details
Home Type
- Single Family
Est. Annual Taxes
- $346
Year Built
- 1887
Lot Details
- Landscaped Professionally
- Wooded Lot
Parking
- Detached Garage
- Heated Garage
- Garage Transmitter
- Garage Door Opener
- Driveway
- Parking Included in Price
- Garage Is Owned
Home Design
- Farmhouse Style Home
- Asphalt Shingled Roof
Interior Spaces
- Wet Bar
- Skylights
- Wood Burning Fireplace
- Gas Log Fireplace
- Mud Room
- Recreation Room
- Sun or Florida Room
- Storage Room
- Utility Room with Study Area
- Wood Flooring
- Finished Basement
- English Basement
- Storm Screens
Kitchen
- Breakfast Bar
- Oven or Range
- Microwave
- Dishwasher
- Trash Compactor
- Disposal
Bedrooms and Bathrooms
- Primary Bathroom is a Full Bathroom
- Bathroom on Main Level
Laundry
- Dryer
- Washer
Outdoor Features
- Above Ground Pool
- Deck
- Patio
- Outdoor Grill
- Porch
Utilities
- Forced Air Heating and Cooling System
- Heating System Uses Gas
- Lake Michigan Water
- Private or Community Septic Tank
Listing and Financial Details
- $2,500 Seller Concession
Ownership History
Purchase Details
Home Financials for this Owner
Home Financials are based on the most recent Mortgage that was taken out on this home.Purchase Details
Home Financials for this Owner
Home Financials are based on the most recent Mortgage that was taken out on this home.Purchase Details
Home Financials for this Owner
Home Financials are based on the most recent Mortgage that was taken out on this home.Similar Homes in Glen Ellyn, IL
Home Values in the Area
Average Home Value in this Area
Purchase History
| Date | Type | Sale Price | Title Company |
|---|---|---|---|
| Warranty Deed | $819,000 | Chicago Title | |
| Warranty Deed | $590,000 | Attorneys Title Guaranty Fun | |
| Warranty Deed | $204,000 | Lawyers Title |
Mortgage History
| Date | Status | Loan Amount | Loan Type |
|---|---|---|---|
| Open | $655,920 | New Conventional | |
| Previous Owner | $495,000 | New Conventional | |
| Previous Owner | $50,000 | Credit Line Revolving | |
| Previous Owner | $472,000 | Adjustable Rate Mortgage/ARM | |
| Previous Owner | $554,400 | New Conventional | |
| Previous Owner | $554,400 | New Conventional | |
| Previous Owner | $507,500 | New Conventional | |
| Previous Owner | $50,000 | Credit Line Revolving | |
| Previous Owner | $50,000 | Credit Line Revolving | |
| Previous Owner | $80,000 | Unknown | |
| Previous Owner | $227,000 | Unknown | |
| Previous Owner | $38,000 | Credit Line Revolving | |
| Previous Owner | $182,000 | No Value Available |
Property History
| Date | Event | Price | Change | Sq Ft Price |
|---|---|---|---|---|
| 03/18/2025 03/18/25 | Sold | $819,900 | 0.0% | $267 / Sq Ft |
| 01/26/2025 01/26/25 | Pending | -- | -- | -- |
| 01/23/2025 01/23/25 | For Sale | $819,900 | +39.0% | $267 / Sq Ft |
| 01/06/2017 01/06/17 | Sold | $590,000 | -4.0% | $192 / Sq Ft |
| 11/23/2016 11/23/16 | Pending | -- | -- | -- |
| 09/30/2016 09/30/16 | Price Changed | $614,900 | -3.8% | $200 / Sq Ft |
| 09/14/2016 09/14/16 | For Sale | $639,000 | -- | $208 / Sq Ft |
Tax History Compared to Growth
Tax History
| Year | Tax Paid | Tax Assessment Tax Assessment Total Assessment is a certain percentage of the fair market value that is determined by local assessors to be the total taxable value of land and additions on the property. | Land | Improvement |
|---|---|---|---|---|
| 2024 | $346 | $4,845 | $4,845 | -- |
| 2023 | $332 | $4,460 | $4,460 | $0 |
| 2022 | $315 | $4,210 | $4,210 | $0 |
| 2021 | $303 | $4,110 | $4,110 | $0 |
| 2020 | $297 | $4,070 | $4,070 | $0 |
| 2019 | $291 | $3,960 | $3,960 | $0 |
| 2018 | $276 | $3,730 | $3,730 | $0 |
| 2017 | $272 | $3,590 | $3,590 | $0 |
| 2016 | $277 | $3,450 | $3,450 | $0 |
| 2015 | $277 | $3,290 | $3,290 | $0 |
| 2014 | $156 | $1,790 | $1,790 | $0 |
| 2013 | $152 | $1,790 | $1,790 | $0 |
Agents Affiliated with this Home
-
J
Seller's Agent in 2025
Joseph Champagne
Coldwell Banker Realty
-
A
Buyer's Agent in 2025
Anne Prunty
Compass
-
C
Buyer's Agent in 2017
Cory Jones
eXp Realty - St. Charles
Map
Source: Midwest Real Estate Data (MRED)
MLS Number: MRD09342016
APN: 05-02-316-003
- 471 Stagecoach Run
- 20 Muirwood Dr
- 300 Geneva Rd
- 1106 Coventry Cir Unit 1106
- 1N535 Park Blvd
- 571 N Main St
- 1110 Cedar St Unit 1B
- 277 Shorewood Dr Unit 2A
- 1N312 Bloomingdale Rd
- 732 Crescent Blvd
- 1131 Cedar St Unit 2B
- 216 Shorewood Dr Unit 2C
- 280 Shorewood Dr Unit 1D
- 256 Shorewood Dr Unit 2C
- 515 N Main St Unit 2DS
- 226 Shorewood Dr Unit 2
- 501 Forest Ave Unit 305
- 831 Avon Ct
- 299 Cottage Ave
- 212 Shorewood Dr Unit GC
