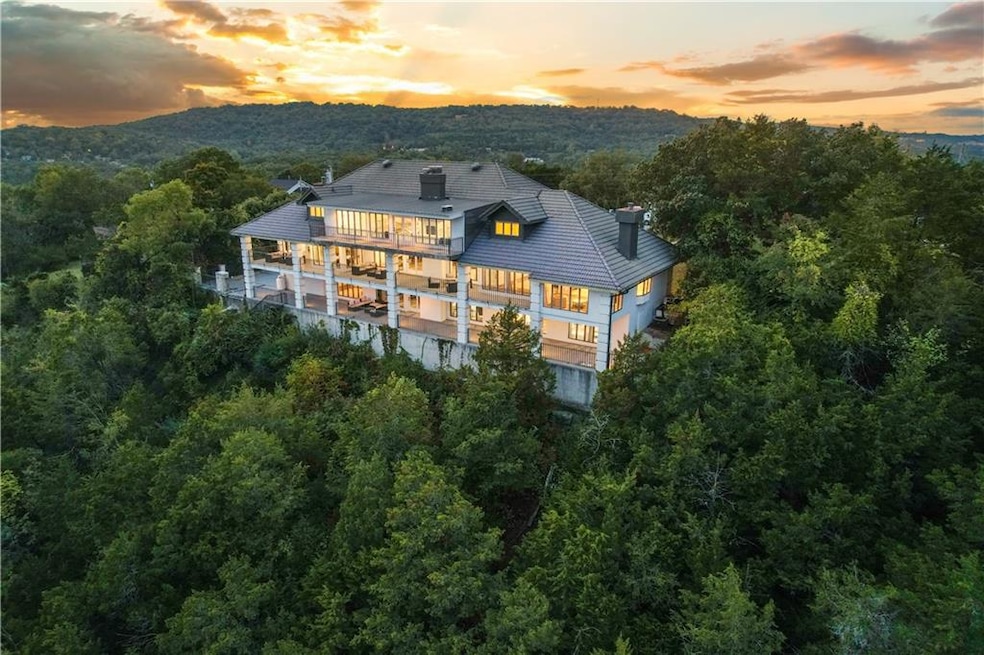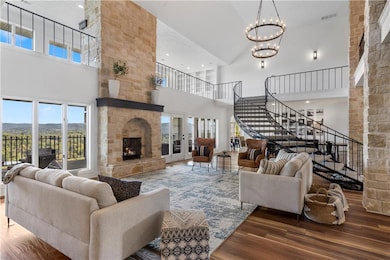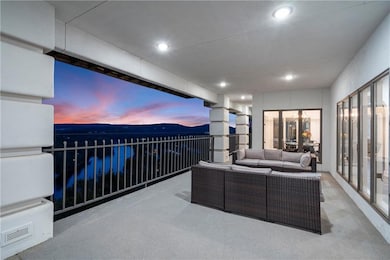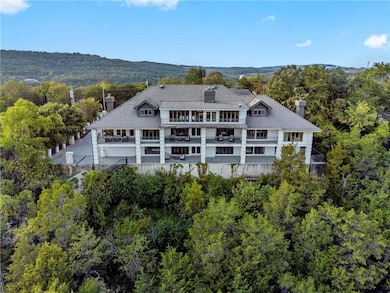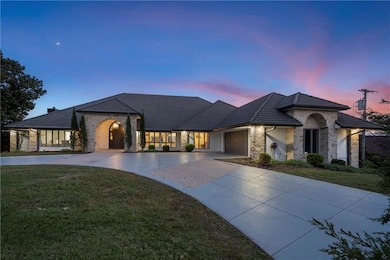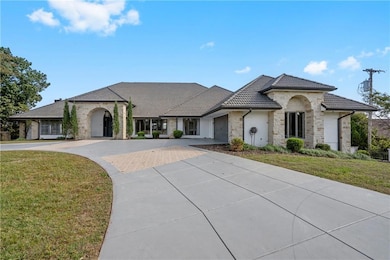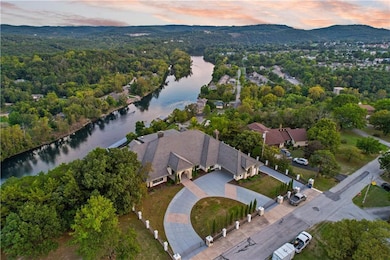493 Shady Dr Branson, MO 65616
Southwest Branson NeighborhoodEstimated payment $9,381/month
Highlights
- Very Popular Property
- Lake Front
- Custom Closet System
- Cedar Ridge Elementary School Rated A-
- 28,750 Sq Ft lot
- Fireplace in Kitchen
About This Home
Rarely does an opportunity present itself to acquire Branson's most iconic estate, "The Cliff House." This legendary property commands the city's highest elevation with breathtaking panoramic views of Lake Taneycomo and the Ozark Mountains that simply cannot be replicated. Spanning nearly 11,000 square feet with 8 bedrooms, 9 bathrooms, and 5 fireplaces across three levels, this home entertains on a grand scale while maintaining the warmth of a refined lakeview retreat. The grand foyer opens to a stunning great room with soaring ceilings, statement fireplace, and expansive windows framing lake views. The chef's kitchen accommodates 36 guests with dual islands, concrete countertops, and professional appliances, flowing to formal dining with a 15-foot live-edge table seating 14. The main-level primary suite includes a cozy fireplace sitting area, spa-inspired bath with soaking tub and walk-in shower, and private deck access. Three additional ensuite bedrooms complete this level. The upper level features a second primary suite with lake views, additional ensuite bedroom, seating area with fireplace and an expansive upper deck. The lower level delivers over 3,000 SF with wet bar, living area, wine cellar, bunk room with six built-in beds, plus an additional ensuite bedroom, and walkout patio access. Over 3,000 SF of covered decks span three levels with outdoor fireplace and commanding views. Every bedroom features ensuite bath. Five HVAC zones, gated entrance, four-car garage, RV parking. Offered fully furnished including all designer furniture, dining table, kitchen equipment, and outdoor furnishings. Perfect turnkey primary residence, corporate retreat, vacation home, or investment property. Located minutes from Branson's entertainment district, Silver Dollar City, Table Rock Lake, and championship golf. Springfield-Branson Airport just 45 minutes away.
This extraordinary property is selling at auction with online bidding ending December 17 at 1:00 PM
Listing Agent
Cates Auction & Realty Co Inc Brokerage Phone: 816-606-7051 License #2021018389 Listed on: 10/29/2025
Home Details
Home Type
- Single Family
Est. Annual Taxes
- $8,014
Year Built
- Built in 1987
Lot Details
- 0.66 Acre Lot
- Lake Front
- Paved or Partially Paved Lot
- Sprinkler System
Parking
- 4 Car Attached Garage
- Front Facing Garage
Home Design
- Contemporary Architecture
- Stucco
Interior Spaces
- 2-Story Property
- Wet Bar
- Central Vacuum
- Ceiling Fan
- Wood Burning Fireplace
- Gas Fireplace
- Thermal Windows
- Entryway
- Great Room with Fireplace
- 5 Fireplaces
- Family Room Downstairs
- Living Room with Fireplace
- Formal Dining Room
- Home Office
- Loft
Kitchen
- Breakfast Area or Nook
- Eat-In Kitchen
- Gas Range
- Dishwasher
- Stainless Steel Appliances
- Kitchen Island
- Fireplace in Kitchen
Flooring
- Wood
- Carpet
- Tile
Bedrooms and Bathrooms
- 8 Bedrooms
- Main Floor Bedroom
- Custom Closet System
- Walk-In Closet
- 9 Full Bathrooms
- Soaking Tub
Laundry
- Laundry on main level
- Washer
Finished Basement
- Basement Fills Entire Space Under The House
- Fireplace in Basement
Home Security
- Home Security System
- Smart Locks
- Fire and Smoke Detector
Additional Features
- Deck
- Forced Air Zoned Heating and Cooling System
Community Details
- No Home Owners Association
Listing and Financial Details
- Assessor Parcel Number 18-6.0-13-002-005-002.000
- $0 special tax assessment
Map
Home Values in the Area
Average Home Value in this Area
Tax History
| Year | Tax Paid | Tax Assessment Tax Assessment Total Assessment is a certain percentage of the fair market value that is determined by local assessors to be the total taxable value of land and additions on the property. | Land | Improvement |
|---|---|---|---|---|
| 2025 | $8,014 | $161,580 | -- | -- |
| 2024 | $8,014 | $154,470 | -- | -- |
| 2023 | $8,014 | $154,470 | $0 | $0 |
| 2022 | $7,789 | $154,470 | $0 | $0 |
| 2021 | $7,748 | $154,470 | $0 | $0 |
| 2019 | $7,006 | $136,170 | $0 | $0 |
| 2018 | $7,018 | $136,170 | $0 | $0 |
| 2017 | $6,104 | $119,640 | $0 | $0 |
| 2016 | $6,014 | $118,080 | $0 | $0 |
| 2015 | $5,962 | $118,080 | $0 | $0 |
| 2014 | $5,445 | $112,750 | $0 | $0 |
Property History
| Date | Event | Price | List to Sale | Price per Sq Ft | Prior Sale |
|---|---|---|---|---|---|
| 10/18/2025 10/18/25 | For Sale | $1,649,999 | -2.9% | $151 / Sq Ft | |
| 07/05/2022 07/05/22 | Sold | -- | -- | -- | View Prior Sale |
| 05/27/2022 05/27/22 | Pending | -- | -- | -- | |
| 03/22/2022 03/22/22 | For Sale | $1,699,000 | 0.0% | $154 / Sq Ft | |
| 02/09/2022 02/09/22 | Pending | -- | -- | -- | |
| 01/02/2022 01/02/22 | Price Changed | $1,699,000 | -5.6% | $154 / Sq Ft | |
| 08/16/2021 08/16/21 | Price Changed | $1,799,000 | -1.4% | $164 / Sq Ft | |
| 06/15/2021 06/15/21 | For Sale | $1,825,000 | +160.8% | $166 / Sq Ft | |
| 02/27/2020 02/27/20 | Sold | -- | -- | -- | View Prior Sale |
| 01/27/2020 01/27/20 | Pending | -- | -- | -- | |
| 12/31/2018 12/31/18 | For Sale | $699,900 | -6.7% | $78 / Sq Ft | |
| 07/14/2016 07/14/16 | Sold | -- | -- | -- | View Prior Sale |
| 03/24/2016 03/24/16 | Pending | -- | -- | -- | |
| 04/28/2015 04/28/15 | For Sale | $749,900 | -6.3% | $83 / Sq Ft | |
| 09/27/2012 09/27/12 | Sold | -- | -- | -- | View Prior Sale |
| 08/31/2012 08/31/12 | Pending | -- | -- | -- | |
| 01/23/2012 01/23/12 | For Sale | $799,900 | -- | $89 / Sq Ft |
Purchase History
| Date | Type | Sale Price | Title Company |
|---|---|---|---|
| Warranty Deed | -- | None Listed On Document | |
| Warranty Deed | -- | None Available | |
| Trustee Deed | $399,001 | None Available | |
| Warranty Deed | -- | None Available | |
| Interfamily Deed Transfer | -- | None Available | |
| Interfamily Deed Transfer | -- | Great Aemrican Title |
Mortgage History
| Date | Status | Loan Amount | Loan Type |
|---|---|---|---|
| Open | $1,438,000 | Balloon | |
| Previous Owner | $612,000 | Future Advance Clause Open End Mortgage | |
| Previous Owner | $574,500 | Future Advance Clause Open End Mortgage |
Source: Heartland MLS
MLS Number: 2584371
APN: 18-6.0-13-002-005-002.000
- 417 Dalton Dr
- 80 Angler's Pointe Unit 4
- 000 Shady Dr
- 77 Anglers Pointe Unit 6
- 77 Anglers Pointe Unit 4
- 406 Foggy River Rd
- 000 Foggy River Rd
- 130 Misty Mountain
- 720 Fall Creek Dr Unit 3
- 700 Fall Creek Dr Unit 12
- 192 Barkley Ln
- 590 Abby Ln Unit 8
- 590 Abby Ln Unit 6
- 590 Abby Ln Unit 7
- 580 Abby Ln Unit 6
- 696 Foggy River Rd
- 570 Abby Ln Unit 3
- 230 Groton St
- 610 Abby Ln Unit 4
- 610 Abby Ln Unit 9
- 30 Fall Creek Dr Unit 6
- 40 Scenic Ct Unit 5
- 133 Troon Dr Unit 11
- 175 Golf View Dr Unit ID1267949P
- 175 Golf View Dr Unit ID1268893P
- 175 Golf View Dr Unit ID1267955P
- 175 Golf View Dr Unit ID1267959P
- 175 Golf View Dr Unit ID1267777P
- 175 Golf View Dr Unit ID1267958P
- 175 Golf View Dr Unit ID1268898P
- 206 Hampshire Dr Unit ID1295586P
- 407 Judy St Unit B18
- 144 Bald Eagle Blvd Unit 2
- 300 Francis St
- 245 Jess-Jo Pkwy Unit ID1267935P
- 245 Jess-Jo Pkwy Unit ID1267911P
- 245 Jess-Jo Pkwy Unit ID1267926P
- 245 Jess-Jo Pkwy Unit ID1267924P
- 245 Jess-Jo Pkwy Unit ID1267933P
- 245 Jess-Jo Pkwy Unit ID1266613P
