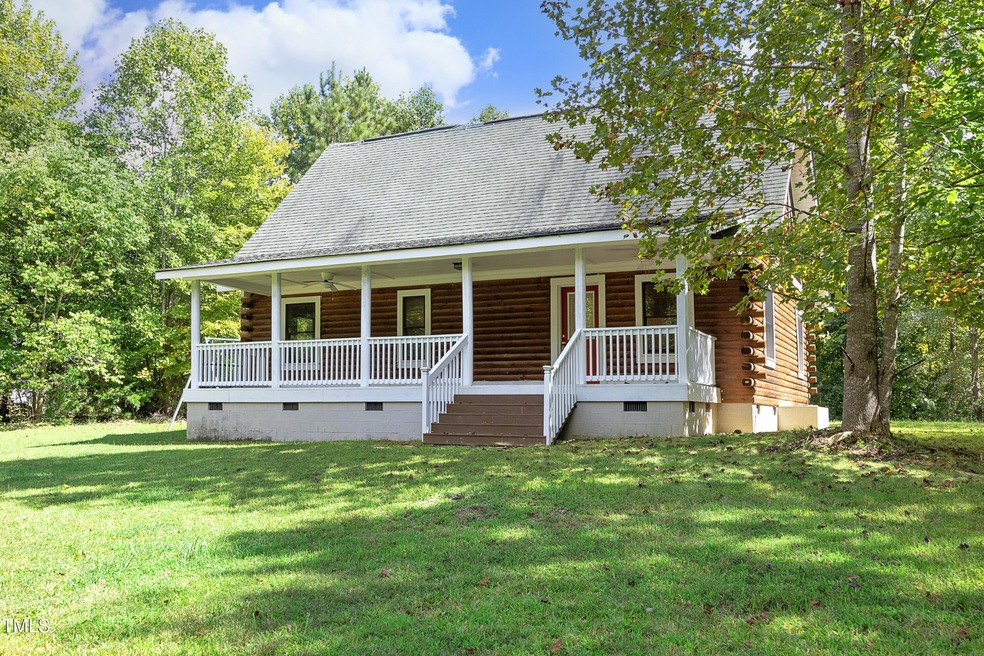
493 Wellaway Ln Siler City, NC 27344
Highlights
- Vaulted Ceiling
- Covered Patio or Porch
- Woodwork
- Wood Flooring
- Log Cabin
- Breakfast Bar
About This Home
As of November 2024Charming log cabin in the sought-after Silk Hope area, awaiting its new owners! Nestled in the Rivers Edge community near Rocky River, this home sits on nearly 4 acres. Unwind on the spacious covered front porch and enjoy the beautiful surroundings. The main level offers 2 bedrooms, a full bath, and laundry closet. Upstairs, a loft/optional 3rd bedroom with its own full bath. Gorgeous wood accents, large windows, and vaulted ceilings in the living room open to the dining area/kitchen. Freshly painted areas inside- Sept 2024. Updated bathroom vanity with marble counter. New well pump in 2021. Large storage shed, swing set and jungle gym included. Don't miss this great opportunity!
Last Agent to Sell the Property
Absolute Realty Company, LLC License #281896 Listed on: 09/19/2024
Last Buyer's Agent
John Doss
BERKSHIRE HATHAWAY HOMESERVICE License #342080

Home Details
Home Type
- Single Family
Est. Annual Taxes
- $1,530
Year Built
- Built in 2005
Lot Details
- 4 Acre Lot
- Property fronts a private road
- Gentle Sloping Lot
- Landscaped with Trees
HOA Fees
- $33 Monthly HOA Fees
Home Design
- Log Cabin
- Block Foundation
- Shingle Roof
- Log Siding
Interior Spaces
- 1,542 Sq Ft Home
- 1-Story Property
- Woodwork
- Vaulted Ceiling
- Ceiling Fan
- Living Room
- Dining Room
- Basement
- Crawl Space
- Laundry on main level
Kitchen
- Breakfast Bar
- Electric Range
- Dishwasher
Flooring
- Wood
- Carpet
- Tile
Bedrooms and Bathrooms
- 3 Bedrooms
- 2 Full Bathrooms
- Bathtub with Shower
- Walk-in Shower
Parking
- 6 Parking Spaces
- Gravel Driveway
- 6 Open Parking Spaces
Outdoor Features
- Covered Patio or Porch
Schools
- Silk Hope Elementary And Middle School
- Jordan Matthews High School
Utilities
- Forced Air Heating and Cooling System
- Heat Pump System
- Well
- Electric Water Heater
- Septic Tank
Community Details
- Association fees include road maintenance
- Wellaway HOA Road Maintenance Association, Phone Number (919) 663-1932
- Built by Southland
- Rivers Edge Subdivision
Listing and Financial Details
- Assessor Parcel Number 8772-00-49-3431
Ownership History
Purchase Details
Home Financials for this Owner
Home Financials are based on the most recent Mortgage that was taken out on this home.Purchase Details
Home Financials for this Owner
Home Financials are based on the most recent Mortgage that was taken out on this home.Purchase Details
Home Financials for this Owner
Home Financials are based on the most recent Mortgage that was taken out on this home.Similar Homes in Siler City, NC
Home Values in the Area
Average Home Value in this Area
Purchase History
| Date | Type | Sale Price | Title Company |
|---|---|---|---|
| Warranty Deed | $365,000 | None Listed On Document | |
| Warranty Deed | $215,000 | Attorney | |
| Warranty Deed | $186,500 | None Available |
Mortgage History
| Date | Status | Loan Amount | Loan Type |
|---|---|---|---|
| Open | $273,750 | New Conventional | |
| Previous Owner | $675,000 | Construction | |
| Previous Owner | $150,000 | New Conventional | |
| Previous Owner | $182,810 | FHA | |
| Previous Owner | $186,500 | Purchase Money Mortgage | |
| Previous Owner | $162,000 | Fannie Mae Freddie Mac |
Property History
| Date | Event | Price | Change | Sq Ft Price |
|---|---|---|---|---|
| 11/21/2024 11/21/24 | Sold | $365,000 | -2.7% | $237 / Sq Ft |
| 10/17/2024 10/17/24 | Pending | -- | -- | -- |
| 09/19/2024 09/19/24 | For Sale | $375,000 | -- | $243 / Sq Ft |
Tax History Compared to Growth
Tax History
| Year | Tax Paid | Tax Assessment Tax Assessment Total Assessment is a certain percentage of the fair market value that is determined by local assessors to be the total taxable value of land and additions on the property. | Land | Improvement |
|---|---|---|---|---|
| 2024 | $1,530 | $164,832 | $38,250 | $126,582 |
| 2023 | $1,530 | $164,832 | $38,250 | $126,582 |
| 2022 | $1,419 | $164,832 | $38,250 | $126,582 |
| 2021 | $1,419 | $164,832 | $38,250 | $126,582 |
| 2020 | $1,357 | $155,961 | $48,600 | $107,361 |
| 2019 | $1,357 | $155,961 | $48,600 | $107,361 |
| 2018 | $1,245 | $155,961 | $48,600 | $107,361 |
| 2017 | $1,245 | $155,961 | $48,600 | $107,361 |
| 2016 | $1,537 | $0 | $0 | $0 |
| 2015 | $1,514 | $197,675 | $54,000 | $143,675 |
| 2014 | -- | $197,675 | $54,000 | $143,675 |
| 2013 | -- | $197,675 | $54,000 | $143,675 |
Agents Affiliated with this Home
-
Tanya Papandrea

Seller's Agent in 2024
Tanya Papandrea
Absolute Realty Company, LLC
(908) 377-2554
95 Total Sales
-
J
Buyer's Agent in 2024
John Doss
BERKSHIRE HATHAWAY HOMESERVICE
Map
Source: Doorify MLS
MLS Number: 10053681
APN: 0082030
- 1306 Silk Hope Rd
- 835 Pearleman Teague Rd
- 0 Loves Creek Church Rd Unit 2396020
- TBD Siler City Snow Camp Rd
- 217 George Hudson Rd
- 139 Pondarosa Rd
- 909 Harold Andrews Rd
- 00 U S Highway 64
- 17880 U S Highway 64
- 1201 Red Sunset Place
- 1202 Red Sunset Place
- TBD E 3rd St
- 409 E 10th St
- 4085 Alston Bridge Rd
- 100 Deer Ridge Rd
- 3283 Alston Bridge Rd
- 1707 N Chatham Ave
- 726 S 2nd Ave
- 1006 S 2nd Ave
- 410 W 10th St






