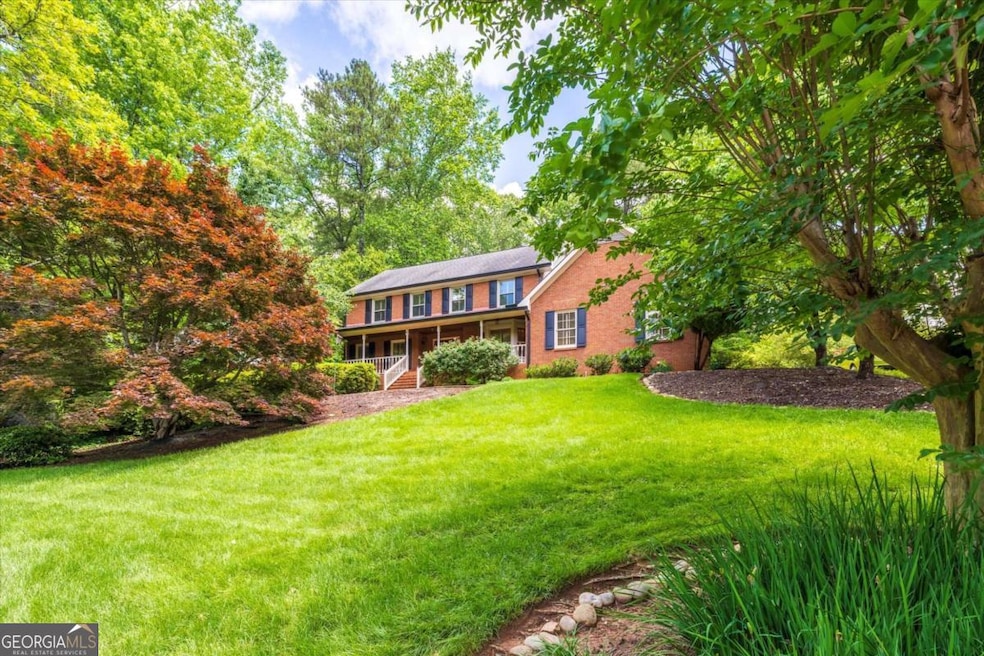4930 Forestglade Ct Stone Mountain, GA 30087
Highlights
- Golf Course Community
- City View
- Fireplace in Primary Bedroom
- Home fronts a pond
- Dining Room Seats More Than Twelve
- Deck
About This Home
This home is so comfortable it will bring a smile. Rocking Chair front porch overlooks blooming plants an active blue bird house. Great neighbors or relax in private. Large foyer with stained glass doors. Once you enter to the left, you will see a large room with lots of windows and access to the sunroom. To the right is a dining room with a bay window. straight back takes you into the great room with a wall of built-ins, wet bar, fireplace and another access to the sunroom. Head to the kitchen with a beamed ceiling. island, huge stove with griddle and grill, lots of cabinets, counters and casual dining set in a bay window. There is also a small gas fireplace just right for relaxing and browsing recipes. There is a door to the covered patio. Down the hall is a full bathroom, laundry and walk in pantry as well as access to the garage. Upstairs you will find four bedrooms, three baths and an office or nursery. The primary bedroom is large with a sitting area in front of the fireplace. Double walk-in closets and two full baths. The secondary bedrooms are all good sized with generous closets. The office or nursery (whatever you would like this room to be) provides a wonderful and easily accessed space. The basement is unfinished with a walkout.
Home Details
Home Type
- Single Family
Est. Annual Taxes
- $1,687
Year Built
- Built in 1984
Lot Details
- 0.4 Acre Lot
- Home fronts a pond
- Back Yard Fenced
- Private Lot
- Sprinkler System
- Garden
Home Design
- Traditional Architecture
- Country Style Home
- Block Foundation
- Composition Roof
- Wood Siding
- Three Sided Brick Exterior Elevation
Interior Spaces
- 3,130 Sq Ft Home
- 2-Story Property
- Wet Bar
- Bookcases
- Beamed Ceilings
- Ceiling Fan
- 3 Fireplaces
- Gas Log Fireplace
- Bay Window
- Entrance Foyer
- Dining Room Seats More Than Twelve
- Breakfast Room
- Home Office
- Sun or Florida Room
- City Views
- Fire and Smoke Detector
Kitchen
- Breakfast Bar
- Walk-In Pantry
- Built-In Double Oven
- Indoor Grill
- Cooktop
- Dishwasher
- Kitchen Island
Flooring
- Wood
- Carpet
- Tile
Bedrooms and Bathrooms
- 4 Bedrooms
- Fireplace in Primary Bedroom
- Walk-In Closet
- Double Vanity
Laundry
- Laundry in Mud Room
- Laundry Room
Unfinished Basement
- Interior and Exterior Basement Entry
- Natural lighting in basement
Parking
- 2 Car Garage
- Parking Accessed On Kitchen Level
- Side or Rear Entrance to Parking
- Garage Door Opener
Outdoor Features
- Deck
- Patio
- Outbuilding
- Outdoor Gas Grill
Location
- City Lot
Schools
- Smoke Rise Elementary School
- Tucker Middle School
- Tucker High School
Utilities
- Forced Air Zoned Heating and Cooling System
- Heating System Uses Natural Gas
- 220 Volts
- Gas Water Heater
- Septic Tank
- Phone Available
- Cable TV Available
Listing and Financial Details
- Legal Lot and Block 33 / E
Community Details
Overview
- No Home Owners Association
- The Forest Subdivision
Recreation
- Golf Course Community
- Tennis Courts
- Community Playground
- Swim Team
- Tennis Club
- Community Pool
- Park
Map
Home Values in the Area
Average Home Value in this Area
Tax History
| Year | Tax Paid | Tax Assessment Tax Assessment Total Assessment is a certain percentage of the fair market value that is determined by local assessors to be the total taxable value of land and additions on the property. | Land | Improvement |
|---|---|---|---|---|
| 2024 | $1,687 | $202,720 | $32,640 | $170,080 |
| 2023 | $1,687 | $192,440 | $32,640 | $159,800 |
| 2022 | $1,513 | $161,680 | $32,640 | $129,040 |
| 2021 | $1,582 | $131,200 | $32,640 | $98,560 |
| 2020 | $1,531 | $129,040 | $32,640 | $96,400 |
| 2019 | $1,482 | $132,160 | $32,640 | $99,520 |
| 2018 | $1,547 | $120,960 | $32,640 | $88,320 |
| 2017 | $1,579 | $109,960 | $32,640 | $77,320 |
| 2016 | $1,520 | $121,680 | $32,640 | $89,040 |
| 2014 | -- | $115,680 | $32,560 | $83,120 |
Property History
| Date | Event | Price | List to Sale | Price per Sq Ft |
|---|---|---|---|---|
| 09/19/2025 09/19/25 | Sold | $550,000 | -7.6% | $176 / Sq Ft |
| 08/21/2025 08/21/25 | Pending | -- | -- | -- |
| 07/11/2025 07/11/25 | Price Changed | $595,000 | -0.8% | $190 / Sq Ft |
| 05/13/2025 05/13/25 | For Sale | $599,900 | -- | $192 / Sq Ft |
Source: Georgia MLS
MLS Number: 10521646
APN: 18-183-06-117
- 4891 Forestglade Ct Unit 6
- 2207 Forestglade Dr
- 2086 Mountain Creek Ct
- 4999 Antebellum Dr
- 2174 Deer Ridge Dr
- 2110 Stoneleigh Dr
- 5211 Hugh Howell Rd
- 1886 Chedworth Ct
- 5212 Rosser Rd
- 5184 Oxbow Rd Unit 1
- 2037 Stoneleigh Dr
- 1887 Chedworth Ct
- 2023 Stoneleigh Dr
- 2550 Presidents Walk
- 5325 Pheasant Run
- 4777 Summit Hills Way
- 2419 Ivey Crest Cir
- 206 Maycrest Path
