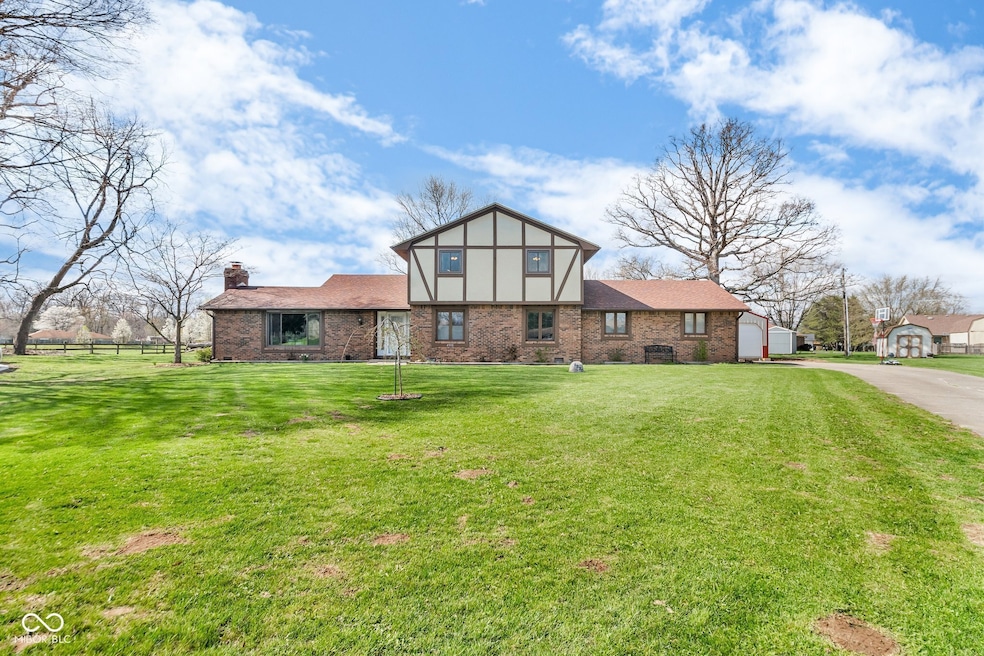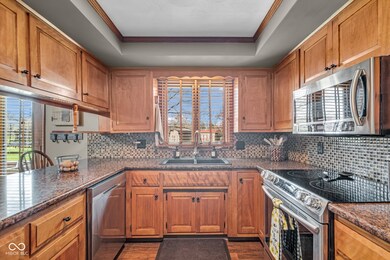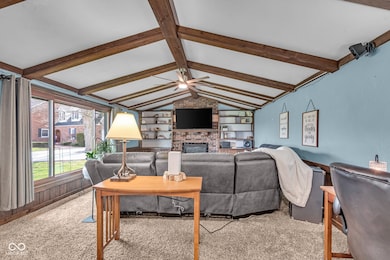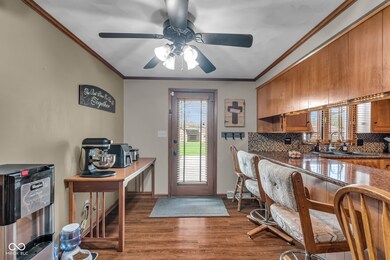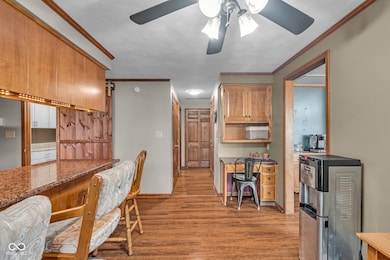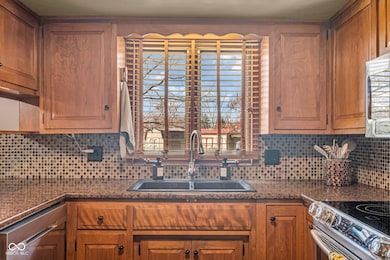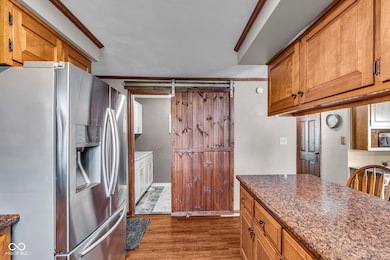
4930 Founders Ct Anderson, IN 46017
Highlights
- Mature Trees
- Separate Formal Living Room
- Wood Frame Window
- Tudor Architecture
- No HOA
- 2 Car Attached Garage
About This Home
As of June 2025No cookie cutter here! This lovely home in the quiet and highly desired neighborhood of Eastwood will not disappoint you! Located on a cul-de-sac with mature trees and a large yard is a great place to come home to! Featuring 4 bedrooms, 2.5 baths, cathedral ceiling in the family room and living room. Master bedroom has a walk-in closet w/full bath. 3 storage buildings--2 of the storages in the back have electric ran to them. Also has a chicken run. One storage building next to the house is 32x11 with a fenced dog run. Updates included are HVAC in 2019, roof 2020, appliances, stove, microwave, refrigerator 2018, garbage disposal 2020, dishwasher 2021, back patio deck 2021, two full baths remodel in 2021, Well pressure tank 2024, Windows 2023 and New well hand pump (for emergencies) 2024. At just under an acre you'll love the yard and spacing. Prime location with easy access to restaurants, shops and the interstate.
Last Agent to Sell the Property
Highgarden Real Estate Brokerage Email: rradecki@highgarden.com License #RB14042492 Listed on: 04/10/2025

Home Details
Home Type
- Single Family
Est. Annual Taxes
- $2,432
Year Built
- Built in 1978
Lot Details
- 9,486 Sq Ft Lot
- Mature Trees
Parking
- 2 Car Attached Garage
Home Design
- Tudor Architecture
- Stucco
Interior Spaces
- 2-Story Property
- Woodwork
- Vinyl Clad Windows
- Wood Frame Window
- Entrance Foyer
- Great Room with Fireplace
- Separate Formal Living Room
- Combination Kitchen and Dining Room
- Crawl Space
Kitchen
- Microwave
- Dishwasher
- Disposal
Flooring
- Carpet
- Laminate
Bedrooms and Bathrooms
- 4 Bedrooms
Outdoor Features
- Patio
- Shed
- Storage Shed
Utilities
- Heat Pump System
- Well
- Electric Water Heater
Community Details
- No Home Owners Association
- Eastwood Subdivision
Listing and Financial Details
- Legal Lot and Block 009 / 01
- Assessor Parcel Number 481215300099000033
- Seller Concessions Not Offered
Ownership History
Purchase Details
Home Financials for this Owner
Home Financials are based on the most recent Mortgage that was taken out on this home.Purchase Details
Home Financials for this Owner
Home Financials are based on the most recent Mortgage that was taken out on this home.Purchase Details
Home Financials for this Owner
Home Financials are based on the most recent Mortgage that was taken out on this home.Purchase Details
Home Financials for this Owner
Home Financials are based on the most recent Mortgage that was taken out on this home.Purchase Details
Home Financials for this Owner
Home Financials are based on the most recent Mortgage that was taken out on this home.Similar Homes in Anderson, IN
Home Values in the Area
Average Home Value in this Area
Purchase History
| Date | Type | Sale Price | Title Company |
|---|---|---|---|
| Warranty Deed | -- | Centurion Land Title | |
| Warranty Deed | $265,500 | None Available | |
| Warranty Deed | -- | Rowland Title | |
| Quit Claim Deed | -- | None Available | |
| Warranty Deed | -- | -- |
Mortgage History
| Date | Status | Loan Amount | Loan Type |
|---|---|---|---|
| Open | $162,500 | New Conventional | |
| Previous Owner | $260,690 | FHA | |
| Previous Owner | $156,750 | New Conventional | |
| Previous Owner | $11,000 | New Conventional | |
| Previous Owner | $114,000 | New Conventional | |
| Previous Owner | $120,000 | New Conventional |
Property History
| Date | Event | Price | Change | Sq Ft Price |
|---|---|---|---|---|
| 06/13/2025 06/13/25 | Sold | $325,000 | 0.0% | $143 / Sq Ft |
| 05/24/2025 05/24/25 | Pending | -- | -- | -- |
| 05/02/2025 05/02/25 | For Sale | $325,000 | 0.0% | $143 / Sq Ft |
| 04/14/2025 04/14/25 | Pending | -- | -- | -- |
| 04/10/2025 04/10/25 | For Sale | $325,000 | +22.4% | $143 / Sq Ft |
| 10/18/2021 10/18/21 | Sold | $265,500 | -5.1% | $116 / Sq Ft |
| 09/07/2021 09/07/21 | Pending | -- | -- | -- |
| 08/02/2021 08/02/21 | For Sale | -- | -- | -- |
| 07/31/2021 07/31/21 | Pending | -- | -- | -- |
| 07/09/2021 07/09/21 | For Sale | $279,900 | +67.6% | $123 / Sq Ft |
| 11/09/2018 11/09/18 | Sold | $167,000 | -0.5% | $73 / Sq Ft |
| 10/14/2018 10/14/18 | Pending | -- | -- | -- |
| 10/12/2018 10/12/18 | For Sale | $167,900 | -- | $74 / Sq Ft |
Tax History Compared to Growth
Tax History
| Year | Tax Paid | Tax Assessment Tax Assessment Total Assessment is a certain percentage of the fair market value that is determined by local assessors to be the total taxable value of land and additions on the property. | Land | Improvement |
|---|---|---|---|---|
| 2024 | $2,433 | $216,700 | $10,300 | $206,400 |
| 2023 | $2,034 | $183,500 | $9,800 | $173,700 |
| 2022 | $2,076 | $185,000 | $9,400 | $175,600 |
| 2021 | $1,869 | $167,900 | $4,700 | $163,200 |
| 2020 | $1,822 | $161,600 | $4,300 | $157,300 |
| 2019 | $1,773 | $157,300 | $4,300 | $153,000 |
| 2018 | $1,666 | $144,900 | $4,300 | $140,600 |
| 2017 | $1,416 | $139,500 | $4,100 | $135,400 |
| 2016 | $1,453 | $141,100 | $4,100 | $137,000 |
| 2014 | $1,300 | $129,000 | $3,700 | $125,300 |
| 2013 | $1,300 | $130,400 | $3,700 | $126,700 |
Agents Affiliated with this Home
-
Ryan Radecki

Seller's Agent in 2025
Ryan Radecki
Highgarden Real Estate
(317) 752-5826
3 in this area
344 Total Sales
-
James Abner

Buyer's Agent in 2025
James Abner
eXp Realty, LLC
(317) 716-5044
1 in this area
137 Total Sales
-
Heather Surber

Seller's Agent in 2021
Heather Surber
Golden Rule Realty, LLC
(765) 278-1322
7 in this area
88 Total Sales
-
J
Buyer's Agent in 2021
Jill Martin
F.C. Tucker Company
-
F
Seller's Agent in 2018
Fran Plummer
F.C. Tucker/Crossroads Real Es
-
H
Buyer's Agent in 2018
Heather Upton
Keller Williams Indy Metro NE
Map
Source: MIBOR Broker Listing Cooperative®
MLS Number: 22031876
APN: 48-12-15-300-099.000-033
- 0 Eastwood Way Unit MBR22029212
- 0 Eastwood Way Unit 202509709
- 2328 Discovery Dr
- 654 S 300 E
- 0 W 100 S Unit 202527970
- 0 W 100 S Unit MBR22051157
- 5336 Kristen Place
- 2111 Angie Ln
- 4712 Mounds Rd
- 2682 E 150 S
- 2626 E 200 S
- 3209 Mounds Rd
- 3969 Cr 67
- 2927 S Rangeline Rd
- 321 S Washington St
- 2323 Deerfield Run Ct
- 209 Pearl St
- 818 Vasbinder Dr
- 2900 Helms Rd
- 122 Lake St
