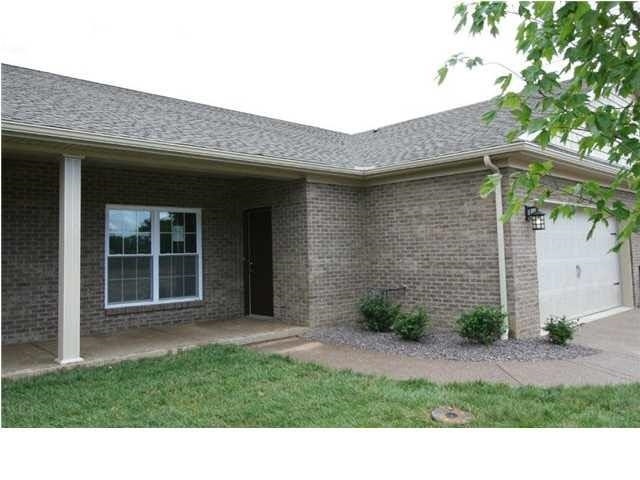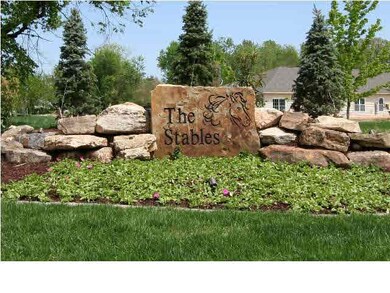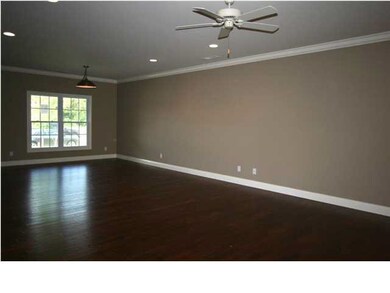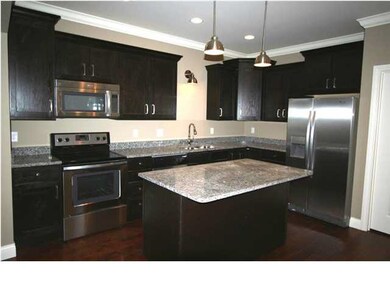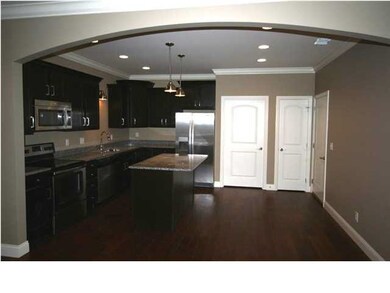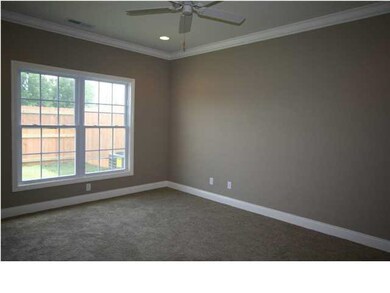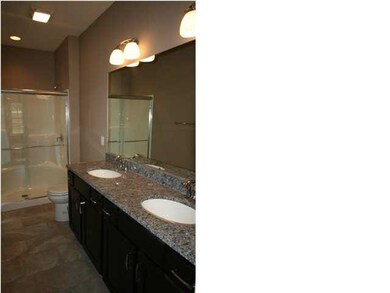
4930 Paddock Dr Evansville, IN 47715
Highlights
- Ranch Style House
- Double Vanity
- Walk-In Closet
- 2 Car Attached Garage
- Crown Molding
- Patio
About This Home
As of December 2021Welcome to The Stables, a brand new Eastside "Single Story Townhome Development" offering luxury home craftsmanship with 3 bedrooms, 2 full baths and privacy-fence backyard with patio. Built by CAC Development, high standards and exceptional quality stand above and are evident in these townhomes. The great room features 9-ft ceilings, crown molding and engineered wood flooring. The arched doorway leads to the kitchen with granite counters, castled crown-topped cabinetry, stainless appliances, an island and pantry. The master bedroom with walk-in closet has a private full bath and completing the home's floor plan is an additional bedroom, a guest bedroom/sunroom, full bath and laundry room. Outdoors, you will discover a 16' x 38' privacy-fenced backyard with a 12' x 15' exposed aggregate patio and the attached 2.5-car garage has no steps to enter the home. Association fees are only $150 a year.
Property Details
Home Type
- Condominium
Est. Annual Taxes
- $2,224
Year Built
- Built in 2015
Lot Details
- Privacy Fence
- Wood Fence
- Landscaped
HOA Fees
- $13 Monthly HOA Fees
Parking
- 2 Car Attached Garage
- Garage Door Opener
Home Design
- Ranch Style House
- Brick Exterior Construction
- Slab Foundation
- Shingle Roof
- Vinyl Construction Material
Interior Spaces
- 1,649 Sq Ft Home
- Crown Molding
- Ceiling height of 9 feet or more
- Ceiling Fan
- Washer Hookup
Kitchen
- Electric Oven or Range
- Disposal
Flooring
- Carpet
- Laminate
- Tile
Bedrooms and Bathrooms
- 3 Bedrooms
- En-Suite Primary Bedroom
- Walk-In Closet
- 2 Full Bathrooms
- Double Vanity
Home Security
Outdoor Features
- Patio
Utilities
- Forced Air Heating and Cooling System
- Heating System Uses Gas
Community Details
- Fire and Smoke Detector
Listing and Financial Details
- Assessor Parcel Number 82-09-01-005-202.006-026
Ownership History
Purchase Details
Home Financials for this Owner
Home Financials are based on the most recent Mortgage that was taken out on this home.Purchase Details
Home Financials for this Owner
Home Financials are based on the most recent Mortgage that was taken out on this home.Purchase Details
Similar Homes in Evansville, IN
Home Values in the Area
Average Home Value in this Area
Purchase History
| Date | Type | Sale Price | Title Company |
|---|---|---|---|
| Warranty Deed | $198,000 | Regional Title Services Llc | |
| Warranty Deed | -- | -- | |
| Warranty Deed | -- | -- |
Mortgage History
| Date | Status | Loan Amount | Loan Type |
|---|---|---|---|
| Open | $178,200 | New Conventional | |
| Previous Owner | $139,725 | New Conventional |
Property History
| Date | Event | Price | Change | Sq Ft Price |
|---|---|---|---|---|
| 12/28/2021 12/28/21 | Sold | $198,000 | -1.0% | $119 / Sq Ft |
| 11/26/2021 11/26/21 | Pending | -- | -- | -- |
| 11/22/2021 11/22/21 | For Sale | $199,900 | +12.3% | $121 / Sq Ft |
| 10/08/2015 10/08/15 | Sold | $178,000 | -0.5% | $108 / Sq Ft |
| 08/03/2015 08/03/15 | Pending | -- | -- | -- |
| 06/15/2015 06/15/15 | For Sale | $178,900 | -- | $108 / Sq Ft |
Tax History Compared to Growth
Tax History
| Year | Tax Paid | Tax Assessment Tax Assessment Total Assessment is a certain percentage of the fair market value that is determined by local assessors to be the total taxable value of land and additions on the property. | Land | Improvement |
|---|---|---|---|---|
| 2024 | $2,224 | $220,400 | $16,500 | $203,900 |
| 2023 | $2,095 | $215,200 | $16,500 | $198,700 |
| 2022 | $1,849 | $185,500 | $16,500 | $169,000 |
| 2021 | $1,770 | $165,600 | $16,500 | $149,100 |
| 2020 | $1,727 | $167,200 | $16,500 | $150,700 |
| 2019 | $1,686 | $164,600 | $16,500 | $148,100 |
| 2018 | $1,822 | $175,600 | $16,500 | $159,100 |
| 2017 | $1,830 | $177,100 | $16,500 | $160,600 |
| 2016 | -- | $174,400 | $16,300 | $158,100 |
Agents Affiliated with this Home
-
Julie Card

Seller's Agent in 2021
Julie Card
ERA FIRST ADVANTAGE REALTY, INC
(812) 457-0978
188 Total Sales
-
James Sutton

Buyer's Agent in 2021
James Sutton
F.C. TUCKER EMGE
(812) 760-2949
181 Total Sales
-
Wayne Ellis

Seller's Agent in 2015
Wayne Ellis
@properties
(812) 626-0169
9 Total Sales
-
Chris Schafer

Seller Co-Listing Agent in 2015
Chris Schafer
@properties
(812) 430-9630
135 Total Sales
Map
Source: Indiana Regional MLS
MLS Number: 201528638
APN: 82-09-01-005-202.006-026
- 5101 Paddock Dr
- 5108 Paddock Dr
- 5045 Stables Dr
- 2117 S Green River Rd
- 5113 Graham Ave
- 1926 S Green River Rd
- 1755 S Kenmore Dr
- 4506 Cass Ave
- 5838 Beaver Trail
- 1926 Jeanette Ave
- 1608 Hicks Dr
- 1528 Victoria Green Blvd
- 1909 Seasons Ridge Blvd
- 5834 Polo Run
- 1916 Carol Dr
- 6215 Calloway Dr
- 1529 Olympic Ct
- 2120 S Lombard Ave
- 1818 Seasons Ridge Blvd
- 2416 Harbour Town Ct
