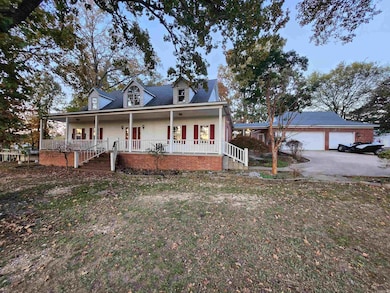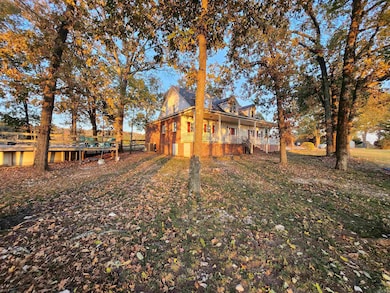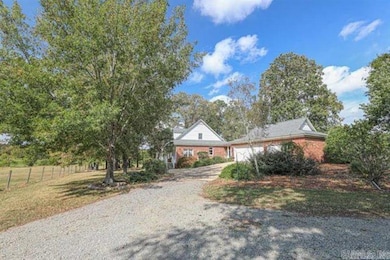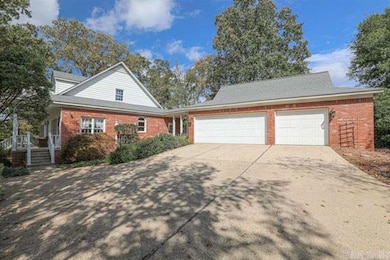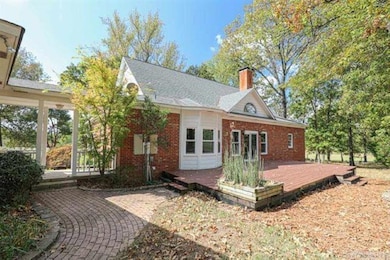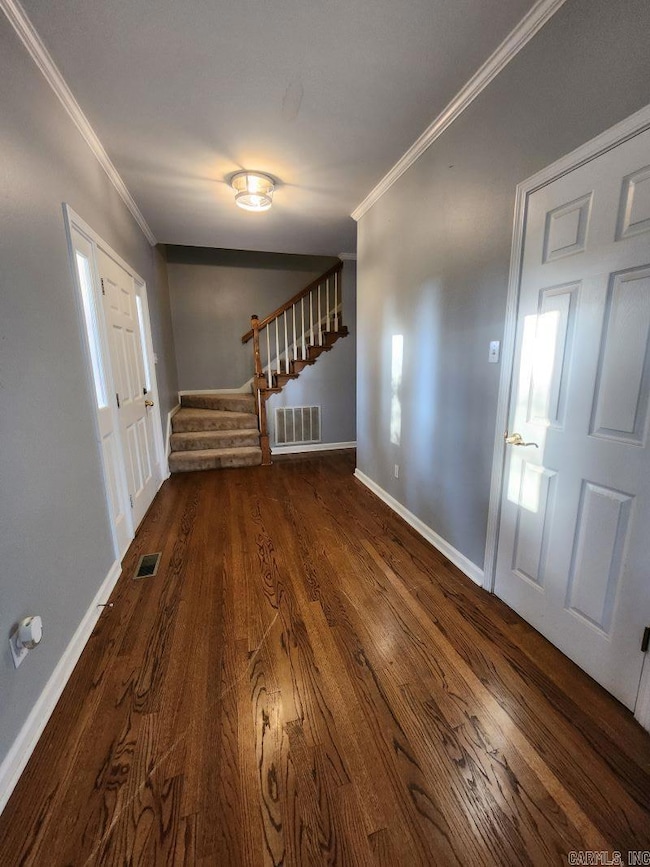
4930 Sparks Rd Alexander, AR 72002
Estimated payment $3,233/month
Highlights
- Stables
- Above Ground Pool
- Barn or Farm Building
- Springhill Elementary School Rated A
- Deck
- Pond
About This Home
***BOMK AT NO FAULT OF PROPERTY NOR SELLER****The features of this 16 ACRE ESTATE makes it rather unique & versatile!! You can FARM the 16 acres & open a small PRODUCE STORE in large open space attached to the BARN **&/OR** use the (4) stall STABLE that has a wash bay, tack room, (2) bathrooms & is cooled for EQUESTRIAN **&/OR** add doors & lifts to the detached (4) BAY GARAGE to start MECHANIC SHOP **&/OR** make this Estate the ULTIMIATE LUXURIOUS COUNTRY RETREAT since it has a large ABOVE GROUND POOL, small GUN RANGE, STOCKED FISHING POND (Bass, Brim & Blue Gill), FULL HORSE STABLE, Large concrete slab for PICNIC tables & the LOUNGE that's affixed to the Stable has (2) bathrooms making way for IN-DOOR ENTERTAINMENT **&/OR** DEVELOP A PRIMELY LOCATED SUBDIVISION on CITY WATER **OR** you can simply call this Estate HOME!! Either way, the PEACE this property offers shall never leave you disappointed!! 100% FINANCING AVAILABLE RURUAL DEVELOPMENT ***AGENTS SEE REMARKS***
Home Details
Home Type
- Single Family
Est. Annual Taxes
- $1,778
Year Built
- Built in 1992
Lot Details
- 16 Acre Lot
- Rural Setting
- Fenced
- Landscaped
- Cleared Lot
Home Design
- Traditional Architecture
- Brick Frame
- Architectural Shingle Roof
Interior Spaces
- 3,021 Sq Ft Home
- 2-Story Property
- Wet Bar
- Built-in Bookshelves
- Sheet Rock Walls or Ceilings
- Wood Burning Fireplace
- Insulated Windows
- Insulated Doors
- Great Room
- Formal Dining Room
- Bonus Room
- Crawl Space
- Attic Floors
Kitchen
- Eat-In Kitchen
- Breakfast Bar
- Double Oven
- Electric Range
- Stove
- Microwave
- Plumbed For Ice Maker
- Dishwasher
- Disposal
Flooring
- Carpet
- Luxury Vinyl Tile
Bedrooms and Bathrooms
- 3 Bedrooms
- Primary Bedroom on Main
- Walk-In Closet
- Whirlpool Bathtub
- Walk-in Shower
Laundry
- Laundry Room
- Washer and Electric Dryer Hookup
Home Security
- Home Security System
- Fire and Smoke Detector
Parking
- 3 Car Garage
- Side or Rear Entrance to Parking
Outdoor Features
- Above Ground Pool
- Pond
- Stock Pond
- Deck
- Outdoor Storage
- Shop
Schools
- Bryant Elementary And Middle School
- Bryant High School
Farming
- Barn or Farm Building
- Livestock Allowed
Horse Facilities and Amenities
- Stables
Utilities
- Central Heating and Cooling System
- Co-Op Electric
- Electric Water Heater
Community Details
- Video Patrol
Listing and Financial Details
- Home warranty included in the sale of the property
Map
Tax History
| Year | Tax Paid | Tax Assessment Tax Assessment Total Assessment is a certain percentage of the fair market value that is determined by local assessors to be the total taxable value of land and additions on the property. | Land | Improvement |
|---|---|---|---|---|
| 2025 | $2,378 | $47,272 | $1,894 | $45,378 |
| 2024 | $2,217 | $47,272 | $1,894 | $45,378 |
| 2023 | $2,003 | $47,272 | $1,894 | $45,378 |
| 2022 | $2,053 | $47,272 | $1,894 | $45,378 |
| 2021 | $2,254 | $50,070 | $2,770 | $47,300 |
| 2020 | $2,204 | $50,070 | $2,770 | $47,300 |
| 2019 | $2,204 | $50,070 | $2,770 | $47,300 |
| 2018 | $2,127 | $50,070 | $2,770 | $47,300 |
| 2017 | $2,016 | $50,070 | $2,770 | $47,300 |
| 2016 | $2,048 | $43,670 | $2,720 | $40,950 |
| 2015 | $2,048 | $43,670 | $2,720 | $40,950 |
| 2014 | $1,748 | $43,670 | $2,720 | $40,950 |
Property History
| Date | Event | Price | List to Sale | Price per Sq Ft | Prior Sale |
|---|---|---|---|---|---|
| 01/17/2026 01/17/26 | For Sale | $594,000 | 0.0% | $197 / Sq Ft | |
| 01/17/2026 01/17/26 | Price Changed | $594,000 | -19.7% | $197 / Sq Ft | |
| 12/01/2025 12/01/25 | Pending | -- | -- | -- | |
| 11/08/2025 11/08/25 | For Sale | $740,000 | +59.2% | $245 / Sq Ft | |
| 03/20/2020 03/20/20 | Sold | $464,900 | -4.1% | $159 / Sq Ft | View Prior Sale |
| 11/26/2019 11/26/19 | For Sale | $484,900 | 0.0% | $165 / Sq Ft | |
| 11/19/2019 11/19/19 | Pending | -- | -- | -- | |
| 10/14/2019 10/14/19 | For Sale | $484,900 | -- | $165 / Sq Ft |
Purchase History
| Date | Type | Sale Price | Title Company |
|---|---|---|---|
| Warranty Deed | $464,900 | First National Title Company | |
| Warranty Deed | -- | -- | |
| Warranty Deed | $305,000 | -- | |
| Warranty Deed | $305,000 | -- | |
| Warranty Deed | $28,000 | -- |
Mortgage History
| Date | Status | Loan Amount | Loan Type |
|---|---|---|---|
| Open | $441,655 | New Conventional |
About the Listing Agent

Deborah has been in this business for 24 years and has a wealth of knowledge in listing and selling real estate. Helping you to make the best possible decisions is her number one priority. No deal is too BIG or small here at Faith Realty and Associates, we CLOSE them ALL.
Deborah's Other Listings
Source: Cooperative Arkansas REALTORS® MLS
MLS Number: 25044692
APN: 001-03252-001
- 2954 Kruse Loop
- 10201 Sierra Place Dr
- 11357 Zuber Rd
- 2415 Kruse Loop
- 6472 Amalie Dr
- 3414 Brock Rd
- 6333 Warwick Dr
- 6337 Warwick Dr
- 6325 Warwick Dr
- 6321 Warwick Dr
- 7720 Springdale Rd
- Lot12 Avilla Manor Subdivision
- 1082 Snow Creek
- 3109 Avilla Manor Trail
- 3084 Avilla Manor Trail
- 3092 Avilla Manor Trail
- 10315 Brown County Line Rd
- 3053 Avilla Manor Trail
- 38118 Annie Brown Rd
- 1701 Kruse Loop
- 2700 Magnum Cove
- 6420 Newark Dr
- 4013 Springhill Rd
- 709 Dawson's Pointe Ave
- 7221 Fulton St
- 613 Creekside Cove
- 2529 Kara Ln
- 3501 Henson Place
- 3123 Lori Lake Rd
- 123 Edgewood Cir
- 3000 Springhill Rd
- 16110 Burleigh Ct
- 2803 Henson Place
- 2604 Hurricane Lake Rd
- 2532 Hurricane Lake - Unit 1& 2
- 2520 Hurricane Lake Rd
- 1907 Highway 5 N
- 1916 Brandon Cove
- 3323 Moss Creek Dr
- 3500 Double Eagle Way
Ask me questions while you tour the home.

