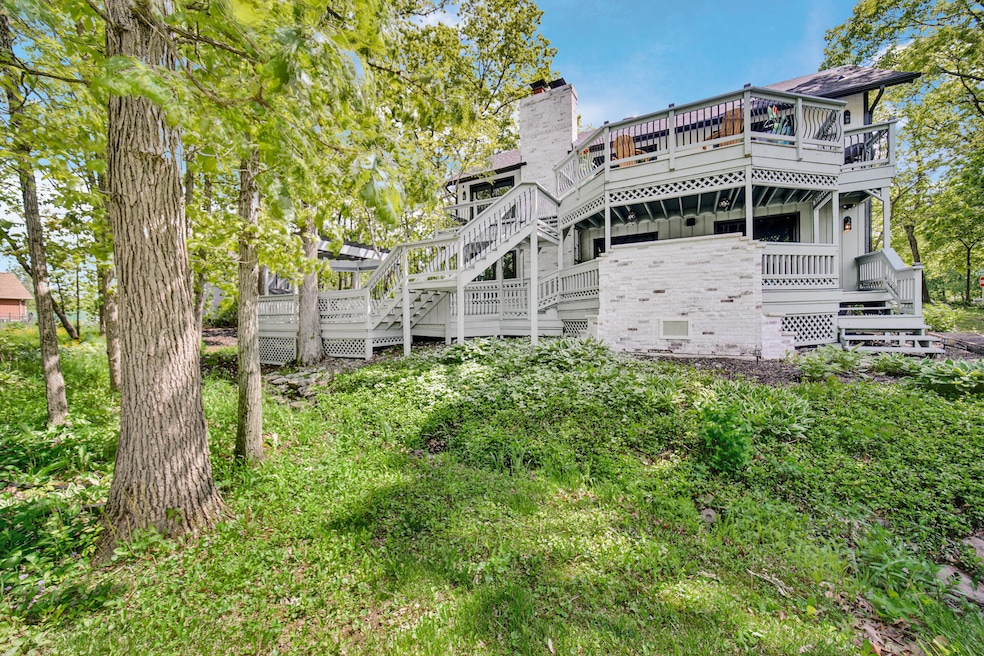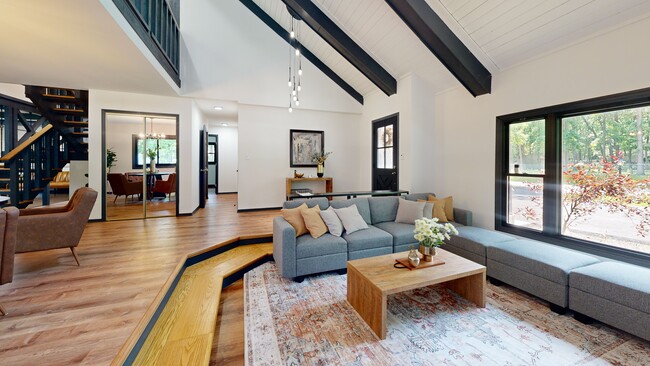
4930 W 84th Terrace Crown Point, IN 46307
Estimated payment $3,660/month
Highlights
- Views of Trees
- Deck
- Wooded Lot
- Peifer Elementary School Rated A-
- Great Room with Fireplace
- Wood Flooring
About This Home
This beautiful, custom, and updated home has had only two owners. The first one had lived in the house since it was built. The second owner has uniquely brought this home back to its former glory! Highlighting its original design with a tastefulmodern update, it will surely please with elegance and sophistication. The first owner lovingly created this property, instilling it with enduring character and care. The subsequent owner embarked on a comprehensive restoration, meticulously revitalizing the dwelling to its former splendor. This dedicated effort focused on accentuating the original architectural design while upgrading key elements, including a new roof, windows, patio doors, and mechanical systems. Ensuring the home is impeccably prepared to welcome its next family and provide a haven of comfort and enjoyment for many years to come. Prepare to be captivated by the unique charm and modern enhancements of this remarkable property, including remodeled bathrooms and an upgraded kitchen. With a massive deck ready for outdoor entertaining and a picturesque scenery for tranquil and cozy moments, you'll be sure to create long-lasting, timeless memories. Don't let this opportunity to own a uniquely custom property that's not meant to fit a cookie-cutter box. Make your offer today before it's gone!
Listing Agent
Homes on Demand Realty License #RB14039630 Listed on: 06/26/2025
Home Details
Home Type
- Single Family
Est. Annual Taxes
- $4,010
Year Built
- Built in 1976
Lot Details
- 0.41 Acre Lot
- Corner Lot
- Wooded Lot
HOA Fees
- $11 Monthly HOA Fees
Parking
- 2.5 Car Garage
Interior Spaces
- 2-Story Property
- Wood Burning Fireplace
- Gas Log Fireplace
- Great Room with Fireplace
- 2 Fireplaces
- Living Room
- Dining Room
- Views of Trees
- Basement
- Fireplace in Basement
- Fire and Smoke Detector
Kitchen
- Range Hood
- Microwave
- Dishwasher
Flooring
- Wood
- Tile
- Vinyl
Bedrooms and Bathrooms
- 5 Bedrooms
Laundry
- Laundry on main level
- Sink Near Laundry
- Gas Dryer Hookup
Outdoor Features
- Balcony
- Deck
- Outdoor Storage
Utilities
- Forced Air Heating and Cooling System
- Heating System Uses Natural Gas
Community Details
- Pirca Association, Phone Number (219) 765-0540
- Pine Island Rdg Un #6 Subdivision
Listing and Financial Details
- Assessor Parcel Number 451124478017000036
Matterport 3D Tour
Map
Home Values in the Area
Average Home Value in this Area
Tax History
| Year | Tax Paid | Tax Assessment Tax Assessment Total Assessment is a certain percentage of the fair market value that is determined by local assessors to be the total taxable value of land and additions on the property. | Land | Improvement |
|---|---|---|---|---|
| 2024 | $8,708 | $456,800 | $73,400 | $383,400 |
| 2023 | $4,010 | $427,600 | $73,400 | $354,200 |
| 2022 | $4,276 | $401,000 | $73,400 | $327,600 |
| 2021 | $3,973 | $380,300 | $73,400 | $306,900 |
| 2020 | $3,930 | $368,100 | $73,400 | $294,700 |
| 2019 | $3,862 | $335,000 | $53,800 | $281,200 |
| 2018 | $3,870 | $331,900 | $50,600 | $281,300 |
| 2017 | $3,602 | $327,200 | $50,600 | $276,600 |
| 2016 | $3,407 | $311,500 | $50,600 | $260,900 |
| 2014 | $3,560 | $336,300 | $53,800 | $282,500 |
| 2013 | $3,573 | $329,300 | $53,800 | $275,500 |
Property History
| Date | Event | Price | List to Sale | Price per Sq Ft | Prior Sale |
|---|---|---|---|---|---|
| 10/20/2025 10/20/25 | Pending | -- | -- | -- | |
| 10/09/2025 10/09/25 | Price Changed | $628,900 | -1.6% | $160 / Sq Ft | |
| 09/25/2025 09/25/25 | Price Changed | $639,000 | -1.5% | $163 / Sq Ft | |
| 09/15/2025 09/15/25 | Price Changed | $649,000 | -0.9% | $165 / Sq Ft | |
| 09/03/2025 09/03/25 | Price Changed | $655,000 | -0.6% | $167 / Sq Ft | |
| 07/31/2025 07/31/25 | Price Changed | $659,000 | -0.9% | $168 / Sq Ft | |
| 07/18/2025 07/18/25 | Price Changed | $665,000 | -1.5% | $169 / Sq Ft | |
| 06/26/2025 06/26/25 | For Sale | $675,000 | +197.9% | $172 / Sq Ft | |
| 04/15/2024 04/15/24 | Sold | $226,600 | +26.0% | $76 / Sq Ft | View Prior Sale |
| 03/14/2024 03/14/24 | Pending | -- | -- | -- | |
| 02/12/2024 02/12/24 | For Sale | $179,900 | -- | $60 / Sq Ft |
Purchase History
| Date | Type | Sale Price | Title Company |
|---|---|---|---|
| Warranty Deed | $226,600 | Community Title Company |
About the Listing Agent
Alejandrina's Other Listings
Source: Northwest Indiana Association of REALTORS®
MLS Number: 823191
APN: 45-11-24-478-017.000-036
- 4974 W 87th Place
- 8748 Durbin Ln
- 5547 Maggie Mae Ct
- 5544 Maggie Mae Ct
- 10444 Whitney Place
- 10474 Whitney Place
- 10467 Whitney Place
- 10475 Whitney Place
- 5480 Victoria Place
- 8109 Victoria Place
- 4944 W 89th Terrace
- 5063 W 89th Ct
- 9017 Mathews St
- 6076 Wexford Way
- 4534 W 78th Place
- 4328 W 78th Place
- 1896 Azalea Ct
- 4515 W 78th Ave
- The Aster Plan at Liberty Estates
- The Julianne Plan at Liberty Estates






