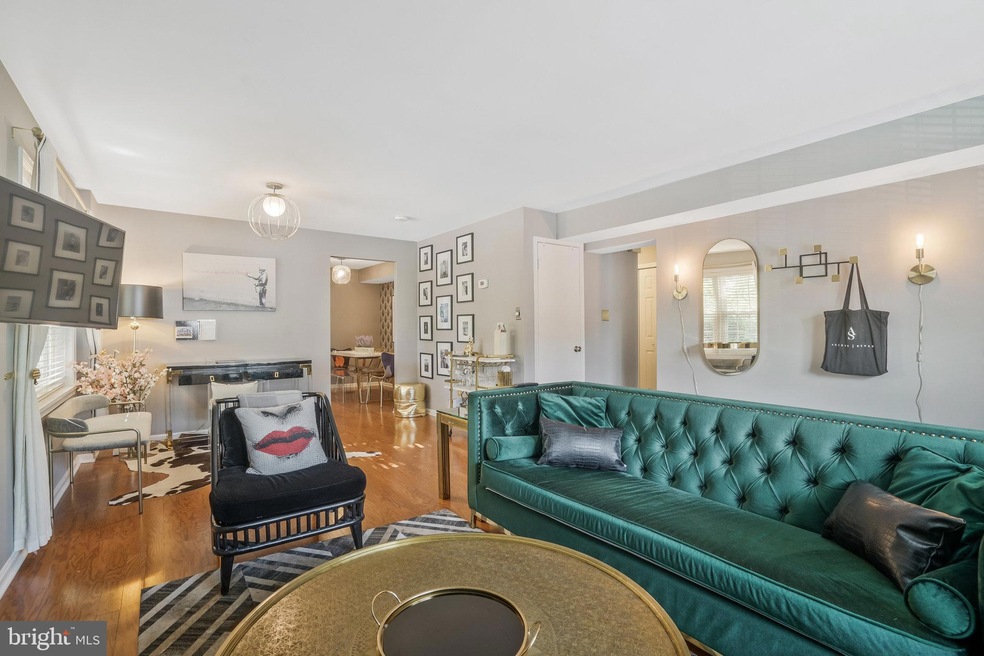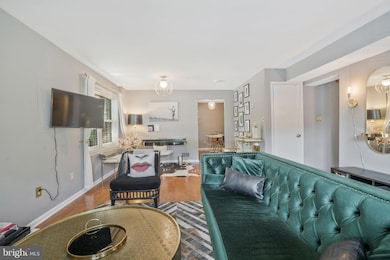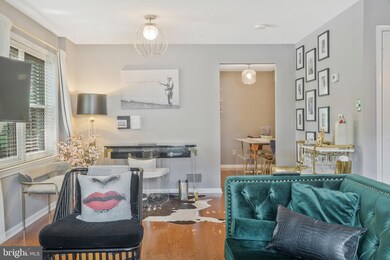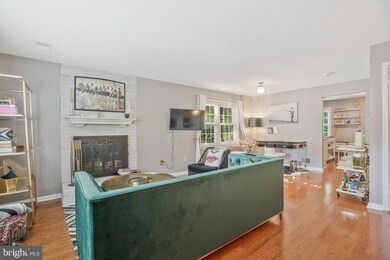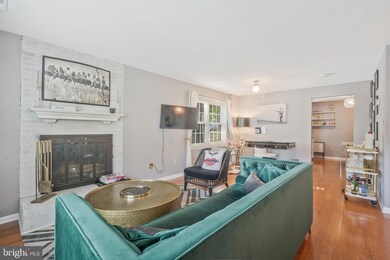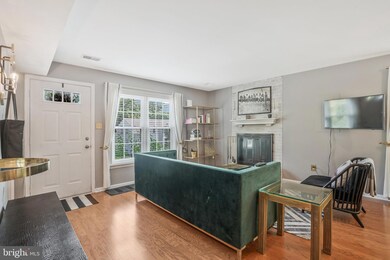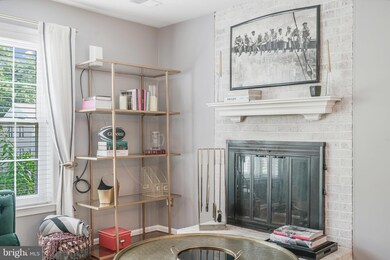
4931 7th Rd S Unit 4931 Arlington, VA 22204
Arlington Mill NeighborhoodHighlights
- Colonial Architecture
- Traditional Floor Plan
- Upgraded Countertops
- Washington Liberty High School Rated A+
- Main Floor Bedroom
- 2-minute walk to Tyrol Hill Park
About This Home
As of September 2023Welcome home to your professionally designed 2 bedroom end unit flat nestled in the highly sought-after Forest Knoll community blending modern elegance, comfort, and convenience. Situated in the charming Forest Knoll community, this condo enjoys the best of both worlds - tranquility and proximity to urban amenities. You'll be just minutes away from parks, shopping, and dining. Commuting is a breeze with easy access to major highways and public transportation. Step inside to discover a spacious and sun-filled living area that welcomes you with warmth and style. The open floor plan seamlessly connects the living, dining, and kitchen areas, making it perfect for both daily living and entertaining. The gourmet kitchen is a chef's delight, featuring stainless steel appliances, granite countertops, ample cabinet space, and a breakfast bar. Prepare your favorite meals in style and enjoy them in the adjacent dining area. The primary bedroom is a true retreat with generous closet space and an en-suite bathroom. The second bedroom is perfect for guests, a home office, or a growing family. Both bedrooms offer a peaceful atmosphere for relaxation. The bathrooms are beautifully appointed with modern fixtures and finishes. Enjoy the convenience of an in-unit washer and dryer for hassle-free laundry days. Included with the condo is a reserved parking space, ensuring that you always have a convenient place to park. Age of HVAC 2018. Parking space #17. Don't miss the opportunity to make this professionally designed 2 bedroom condo in Forest Knoll your new home. Schedule a showing today. This home won't be on the market for long, so act fast!
Last Agent to Sell the Property
Stello Homes, LLC License #0226033156 Listed on: 08/23/2023
Townhouse Details
Home Type
- Townhome
Est. Annual Taxes
- $3,806
Year Built
- Built in 1984
Lot Details
- Backs To Open Common Area
- Property is in excellent condition
HOA Fees
- $200 Monthly HOA Fees
Home Design
- Colonial Architecture
- Brick Exterior Construction
- Slab Foundation
Interior Spaces
- 1,120 Sq Ft Home
- Property has 1 Level
- Traditional Floor Plan
- Fireplace Mantel
- Brick Fireplace
- Living Room
- Dining Room
Kitchen
- Eat-In Kitchen
- Electric Oven or Range
- Microwave
- Ice Maker
- Dishwasher
- Upgraded Countertops
Bedrooms and Bathrooms
- 2 Main Level Bedrooms
- En-Suite Primary Bedroom
- En-Suite Bathroom
- 2 Full Bathrooms
Laundry
- Dryer
- Washer
Parking
- 1 Open Parking Space
- 1 Parking Space
- On-Street Parking
- Parking Lot
- 1 Assigned Parking Space
Utilities
- Forced Air Heating and Cooling System
- Electric Water Heater
Listing and Financial Details
- Assessor Parcel Number 22-001-720
Community Details
Overview
- Association fees include snow removal, trash, lawn maintenance
- Forest Knoll Condominium Condos
- Forest Knoll Subdivision
- Property Manager
Pet Policy
- Limit on the number of pets
Ownership History
Purchase Details
Home Financials for this Owner
Home Financials are based on the most recent Mortgage that was taken out on this home.Purchase Details
Home Financials for this Owner
Home Financials are based on the most recent Mortgage that was taken out on this home.Purchase Details
Home Financials for this Owner
Home Financials are based on the most recent Mortgage that was taken out on this home.Purchase Details
Home Financials for this Owner
Home Financials are based on the most recent Mortgage that was taken out on this home.Purchase Details
Purchase Details
Home Financials for this Owner
Home Financials are based on the most recent Mortgage that was taken out on this home.Similar Homes in Arlington, VA
Home Values in the Area
Average Home Value in this Area
Purchase History
| Date | Type | Sale Price | Title Company |
|---|---|---|---|
| Warranty Deed | $450,000 | Universal Title | |
| Deed | $357,000 | First American Title | |
| Warranty Deed | $280,000 | -- | |
| Deed | $219,900 | -- | |
| Deed | $118,345 | -- | |
| Deed | $124,500 | -- |
Mortgage History
| Date | Status | Loan Amount | Loan Type |
|---|---|---|---|
| Open | $472,677 | VA | |
| Closed | $459,675 | VA | |
| Previous Owner | $363,247 | New Conventional | |
| Previous Owner | $252,000 | New Conventional | |
| Previous Owner | $158,000 | New Conventional | |
| Previous Owner | $175,920 | New Conventional | |
| Previous Owner | $127,923 | No Value Available |
Property History
| Date | Event | Price | Change | Sq Ft Price |
|---|---|---|---|---|
| 09/22/2023 09/22/23 | Sold | $450,000 | 0.0% | $402 / Sq Ft |
| 09/01/2023 09/01/23 | Pending | -- | -- | -- |
| 08/23/2023 08/23/23 | For Sale | $449,900 | +26.0% | $402 / Sq Ft |
| 05/04/2018 05/04/18 | Sold | $357,000 | +1.1% | $319 / Sq Ft |
| 04/03/2018 04/03/18 | Pending | -- | -- | -- |
| 03/23/2018 03/23/18 | For Sale | $353,000 | -- | $315 / Sq Ft |
Tax History Compared to Growth
Tax History
| Year | Tax Paid | Tax Assessment Tax Assessment Total Assessment is a certain percentage of the fair market value that is determined by local assessors to be the total taxable value of land and additions on the property. | Land | Improvement |
|---|---|---|---|---|
| 2025 | $4,543 | $439,800 | $65,000 | $374,800 |
| 2024 | $4,038 | $390,900 | $65,000 | $325,900 |
| 2023 | $3,807 | $369,600 | $65,000 | $304,600 |
| 2022 | $3,807 | $369,600 | $65,000 | $304,600 |
| 2021 | $3,807 | $369,600 | $65,000 | $304,600 |
| 2020 | $3,508 | $341,900 | $44,800 | $297,100 |
| 2019 | $3,508 | $341,900 | $44,800 | $297,100 |
| 2018 | $3,325 | $330,500 | $44,800 | $285,700 |
| 2017 | $3,188 | $316,900 | $44,800 | $272,100 |
| 2016 | $3,140 | $316,900 | $44,800 | $272,100 |
| 2015 | $3,156 | $316,900 | $44,800 | $272,100 |
| 2014 | $3,104 | $311,600 | $44,800 | $266,800 |
Agents Affiliated with this Home
-
Zach Costello

Seller's Agent in 2023
Zach Costello
Stello Homes, LLC
(703) 380-7802
2 in this area
91 Total Sales
-
Diana Wassel
D
Buyer's Agent in 2023
Diana Wassel
KW Metro Center
(703) 475-4072
1 in this area
24 Total Sales
-
Kathy Fong

Seller's Agent in 2018
Kathy Fong
KW Metro Center
(703) 927-1737
87 Total Sales
-
Matthew Shepard

Seller Co-Listing Agent in 2018
Matthew Shepard
KW Metro Center
(703) 403-4003
58 Total Sales
-
Joseph Costantini

Buyer's Agent in 2018
Joseph Costantini
Pearson Smith Realty, LLC
(571) 501-3894
2 Total Sales
Map
Source: Bright MLS
MLS Number: VAAR2035016
APN: 22-001-720
- 5041 7th Rd S Unit 102
- 5040 7th Rd S Unit 301
- 117 S Aberdeen St
- 818 S Greenbrier St
- 4709 7th St S
- 125 S Columbus St
- 5417 4th St S
- 5300 Columbia Pike Unit 315
- 5427 3rd St S
- 4841 1st St S
- 507 S Wakefield St
- 989 S Buchanan St Unit 320
- 989 S Buchanan St Unit 220
- 989 S Buchanan St Unit 311
- 5209 10th Place S
- 5105 11th St S
- 5713 5th St S
- 4600 S Four Mile Run Dr Unit 421
- 4600 S Four Mile Run Dr Unit 1203
- 4600 S Four Mile Run Dr Unit 629
