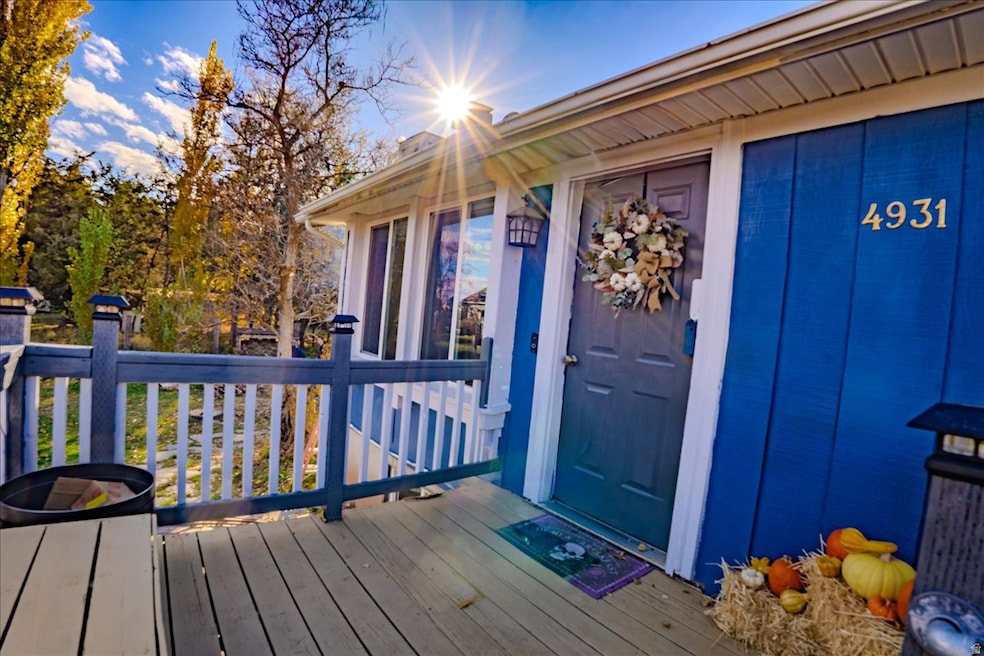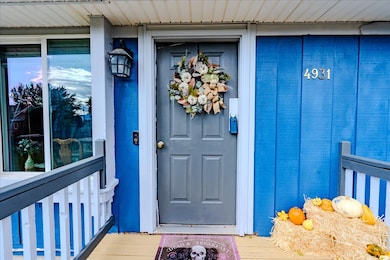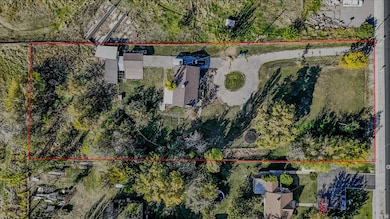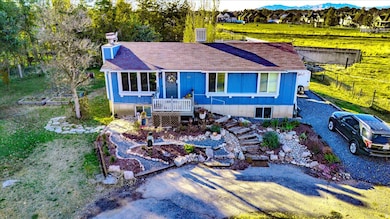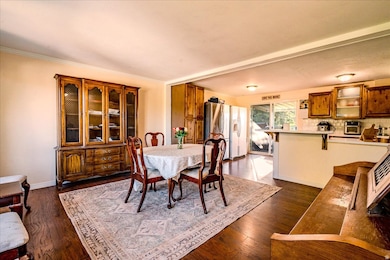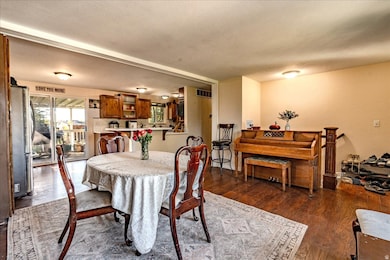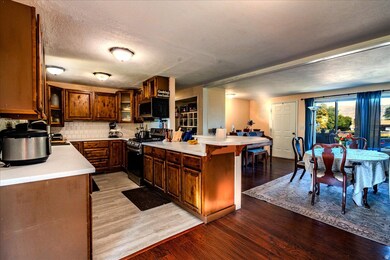4931 S 4700 W Hooper, UT 84315
Estimated payment $2,988/month
Highlights
- Popular Property
- Horse Property
- Updated Kitchen
- Barn
- RV or Boat Parking
- 1.2 Acre Lot
About This Home
*Newly Updated! * Experience the charm of your own mini-homestead on a beautiful 1.2-acre lot in Hooper, UT. Bring your horses, chickens, cows, and/or kids to this spacious 5-bedroom, 2-bathroom home spanning over 2,000 square feet. Inside you'll find an open-concept layout that welcomes you with an updated kitchen boasting custom countertops, new appliances, and abundant cabinet space. The main level features a cozy living room, three bedrooms, and a full bath. Downstairs you'll find the primary suite with an additional bedroom, family room, large walk-in pantry, and laundry room. Recent upgrades include a new furnace and fresh paint inside and out. The fully fenced yard is a paradise for outdoor enthusiasts and gardeners. Featuring easy care landscaping with mature trees, two garden areas (one including raised beds), and ample space for horses, cows or other livestock with front-to-back connecting pastures. Includes ample space to park an RV, multiple trailers, or a family of cars. The workshop and outbuilding offer plenty of storage, and the front porch provides stunning views of the Wasatch Mountain. Covered back porch is ideal for summer barbecues or family gatherings. VA eligible? VA loan is assumable at 2.75% with sufficient down.
Listing Agent
Realty ONE Group Signature (South Davis) License #11261707 Listed on: 09/19/2025

Home Details
Home Type
- Single Family
Est. Annual Taxes
- $2,281
Year Built
- Built in 1980
Lot Details
- 1.2 Acre Lot
- Dog Run
- Property is Fully Fenced
- Xeriscape Landscape
- Fruit Trees
- Mature Trees
- Wooded Lot
- Vegetable Garden
- Property is zoned Single-Family
Home Design
- Rambler Architecture
Interior Spaces
- 2,016 Sq Ft Home
- 2-Story Property
- 1 Fireplace
- Wood Burning Stove
- Double Pane Windows
- Blinds
- Sliding Doors
Kitchen
- Updated Kitchen
- Walk-In Pantry
- Gas Oven
- Gas Range
- Free-Standing Range
- Microwave
- Synthetic Countertops
- Disposal
Flooring
- Carpet
- Tile
Bedrooms and Bathrooms
- 5 Bedrooms | 3 Main Level Bedrooms
- Primary Bedroom located in the basement
- 2 Full Bathrooms
Laundry
- Laundry Room
- Gas Dryer Hookup
Basement
- Basement Fills Entire Space Under The House
- Exterior Basement Entry
Parking
- 5 Parking Spaces
- 5 Open Parking Spaces
- RV or Boat Parking
Outdoor Features
- Horse Property
- Open Patio
- Separate Outdoor Workshop
- Outbuilding
- Play Equipment
- Porch
Schools
- Country View Elementary School
- Rocky Mt Middle School
Farming
- Barn
- 1 Irrigated Acre
Utilities
- Central Heating and Cooling System
- Natural Gas Connected
- Septic Tank
Community Details
- No Home Owners Association
Listing and Financial Details
- Assessor Parcel Number 09-075-0111
Map
Home Values in the Area
Average Home Value in this Area
Tax History
| Year | Tax Paid | Tax Assessment Tax Assessment Total Assessment is a certain percentage of the fair market value that is determined by local assessors to be the total taxable value of land and additions on the property. | Land | Improvement |
|---|---|---|---|---|
| 2025 | $2,385 | $424,898 | $187,965 | $236,933 |
| 2024 | $2,281 | $235,434 | $106,980 | $128,454 |
| 2023 | $2,326 | $237,174 | $128,748 | $108,426 |
| 2022 | $2,457 | $250,800 | $101,752 | $149,048 |
| 2021 | $2,004 | $342,999 | $114,068 | $228,931 |
| 2020 | $1,947 | $305,000 | $94,008 | $210,992 |
| 2019 | $1,854 | $275,001 | $67,000 | $208,001 |
| 2018 | $1,676 | $238,001 | $67,000 | $171,001 |
| 2017 | $1,378 | $190,001 | $66,000 | $124,001 |
| 2016 | $1,230 | $94,031 | $27,798 | $66,233 |
| 2015 | $1,203 | $90,877 | $27,798 | $63,079 |
| 2014 | $1,189 | $87,483 | $32,150 | $55,333 |
Property History
| Date | Event | Price | List to Sale | Price per Sq Ft |
|---|---|---|---|---|
| 10/31/2025 10/31/25 | Price Changed | $529,900 | -1.9% | $263 / Sq Ft |
| 10/14/2025 10/14/25 | Price Changed | $539,900 | -0.9% | $268 / Sq Ft |
| 10/09/2025 10/09/25 | Price Changed | $544,900 | -0.4% | $270 / Sq Ft |
| 09/19/2025 09/19/25 | For Sale | $546,900 | -- | $271 / Sq Ft |
Purchase History
| Date | Type | Sale Price | Title Company |
|---|---|---|---|
| Warranty Deed | -- | Backman Title Services | |
| Warranty Deed | -- | Investors Title Ins Agcy | |
| Warranty Deed | -- | Investors Title Ins Agcy | |
| Interfamily Deed Transfer | -- | Accommodation | |
| Interfamily Deed Transfer | -- | Backman Title Services Ltd | |
| Interfamily Deed Transfer | -- | Accommodation | |
| Warranty Deed | -- | Utah Commercial Title | |
| Interfamily Deed Transfer | -- | None Available | |
| Warranty Deed | -- | Mountain View Title | |
| Trustee Deed | $14,930 | Mountain View Title | |
| Warranty Deed | -- | Mountain View Title |
Mortgage History
| Date | Status | Loan Amount | Loan Type |
|---|---|---|---|
| Previous Owner | $350,000 | VA | |
| Previous Owner | $221,000 | New Conventional | |
| Previous Owner | $201,286 | FHA | |
| Previous Owner | $137,750 | No Value Available | |
| Previous Owner | $111,200 | No Value Available | |
| Closed | $13,000 | No Value Available |
Source: UtahRealEstate.com
MLS Number: 2112831
APN: 09-075-0111
- 4556 W 4950 S
- 4879 S 5050 W
- 4756 S 4300 W
- 5116 S 4300 W
- 4449 W 5325 S
- 4337 W 5430 S Unit A
- 5013 S 4150 W
- 4218 W 5050 S
- 4141 W 4875 S
- 4106 W 4875 S
- 4700 W 5500 S
- 5270 S 4200 W
- 4097 W 4750 S
- 4094 W 4700 S
- 4342 W 5430 S Unit B
- 4890 S 4075 W
- 4990 S 4075 W
- 3191 S 5100 St W Unit 1
- 4309 W 5430 St #B S
- 5619 S 4525 W
