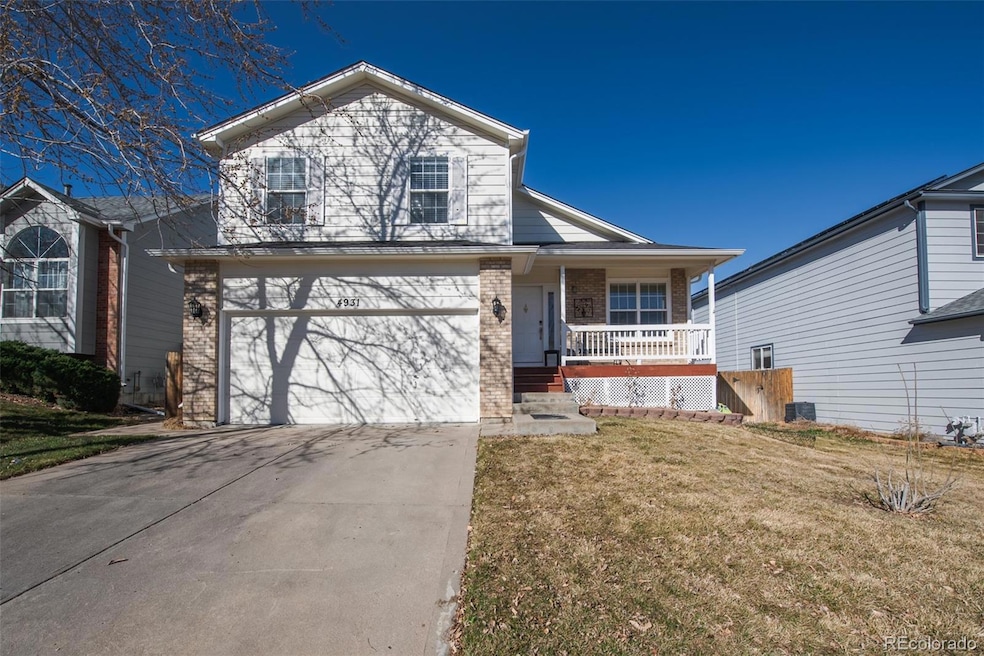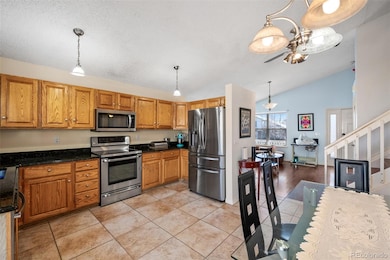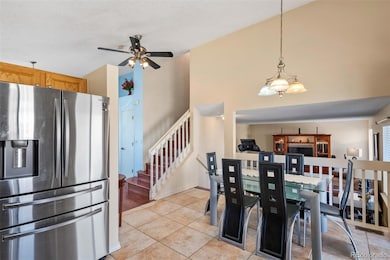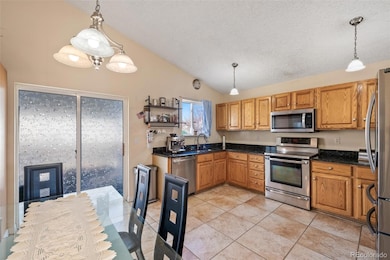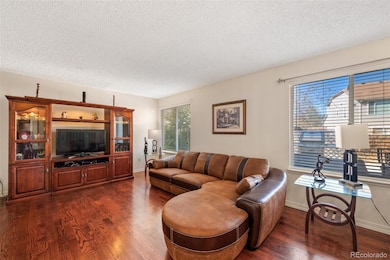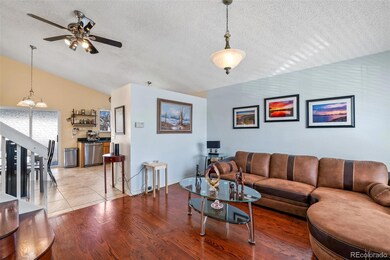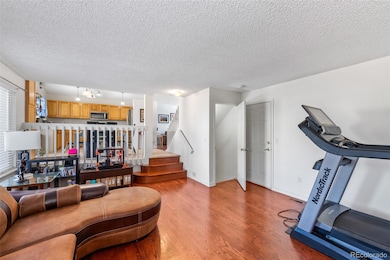4931 S Danube St Aurora, CO 80015
Prides Crossing NeighborhoodEstimated payment $3,196/month
Highlights
- Open Floorplan
- Deck
- Wood Flooring
- Peakview Elementary School Rated A-
- Contemporary Architecture
- 1 Fireplace
About This Home
Motivated Seller! $5,000 Credit to the BUYER for closing costs etc...Hardwood Floors! Hot Tub! Cherry Creek Schools! This very clean home has been pre-approved & may qualify for interest rate discounts! Welcome to this charming single-family home nestled in the desirable Cherry Creek School District! This inviting residence features spacious living areas filled with natural light, a modern kitchen with updated appliances, and a cozy fireplace perfect for Colorado evenings. Enjoy the privacy of a generous backyard, ideal for entertaining or relaxing with family and friends.
Located in a peaceful neighborhood, you’ll love the convenience of being close to Quincy Reservoir for outdoor adventures, as well as shopping and dining options at Southlands Mall. Nearby businesses include King Soopers, Starbucks, and Target, making errands a breeze. Commuters will appreciate easy access to E-470 and Parker Road, connecting you quickly to the Denver Tech Center and downtown Denver.
Whether you’re looking for top-rated schools, nearby parks, or a vibrant community atmosphere, this Aurora gem has it all. Don’t miss your chance to make 3941 S Danube St your new home—schedule a tour today! This very clean home has been pre-approved & may qualify for interest rate discounts! Contact your agent for details. Lender underwriting and approval conditions must be met.
Listing Agent
Epique Realty Brokerage Email: donna.lovelace3@gmail.com,303-916-4379 License #40044545 Listed on: 03/20/2025

Home Details
Home Type
- Single Family
Est. Annual Taxes
- $2,780
Year Built
- Built in 1996
Lot Details
- 5,009 Sq Ft Lot
- Year Round Access
- Property is Fully Fenced
- Level Lot
HOA Fees
- $56 Monthly HOA Fees
Parking
- 2 Car Attached Garage
- Driveway
Home Design
- Contemporary Architecture
- Bi-Level Home
- Slab Foundation
- Composition Roof
- Wood Siding
Interior Spaces
- Open Floorplan
- Ceiling Fan
- 1 Fireplace
- Family Room
- Living Room
- Smart Locks
Kitchen
- Eat-In Kitchen
- Dishwasher
- Granite Countertops
- Disposal
Flooring
- Wood
- Concrete
Bedrooms and Bathrooms
- 4 Bedrooms
- Walk-In Closet
Laundry
- Laundry Room
- Dryer
Finished Basement
- 1 Bedroom in Basement
- Basement Window Egress
Outdoor Features
- Deck
- Patio
- Front Porch
Schools
- Peakview Elementary School
- Thunder Ridge Middle School
- Eaglecrest High School
Utilities
- Forced Air Heating and Cooling System
- Natural Gas Connected
- High Speed Internet
- Phone Available
- Cable TV Available
Community Details
- Association fees include trash
- Prides Crossing Association, Phone Number (303) 693-2118
- Prides Crossing Subdivision
Listing and Financial Details
- Exclusions: Sellers Personal property
- Assessor Parcel Number 033562321
Map
Home Values in the Area
Average Home Value in this Area
Tax History
| Year | Tax Paid | Tax Assessment Tax Assessment Total Assessment is a certain percentage of the fair market value that is determined by local assessors to be the total taxable value of land and additions on the property. | Land | Improvement |
|---|---|---|---|---|
| 2024 | $2,451 | $35,430 | -- | -- |
| 2023 | $2,451 | $35,430 | $0 | $0 |
| 2022 | $1,999 | $27,598 | $0 | $0 |
| 2021 | $2,012 | $27,598 | $0 | $0 |
| 2020 | $2,013 | $28,035 | $0 | $0 |
| 2019 | $1,942 | $28,035 | $0 | $0 |
| 2018 | $1,787 | $24,235 | $0 | $0 |
| 2017 | $1,761 | $24,235 | $0 | $0 |
| 2016 | $1,556 | $20,083 | $0 | $0 |
| 2015 | $1,481 | $20,083 | $0 | $0 |
| 2014 | $1,433 | $17,217 | $0 | $0 |
| 2013 | -- | $17,710 | $0 | $0 |
Property History
| Date | Event | Price | Change | Sq Ft Price |
|---|---|---|---|---|
| 08/22/2025 08/22/25 | Price Changed | $538,000 | -0.2% | $243 / Sq Ft |
| 07/29/2025 07/29/25 | For Sale | $539,000 | 0.0% | $243 / Sq Ft |
| 06/11/2025 06/11/25 | Off Market | $539,000 | -- | -- |
| 03/20/2025 03/20/25 | For Sale | $539,000 | -- | $243 / Sq Ft |
Purchase History
| Date | Type | Sale Price | Title Company |
|---|---|---|---|
| Warranty Deed | $240,000 | Fahtco | |
| Warranty Deed | $221,000 | Stewart Title Of Denver Inc | |
| Warranty Deed | $174,900 | Title America | |
| Interfamily Deed Transfer | -- | -- | |
| Warranty Deed | $131,385 | Land Title |
Mortgage History
| Date | Status | Loan Amount | Loan Type |
|---|---|---|---|
| Open | $240,000 | Purchase Money Mortgage | |
| Previous Owner | $176,800 | Purchase Money Mortgage | |
| Previous Owner | $178,800 | Unknown | |
| Previous Owner | $131,150 | No Value Available | |
| Previous Owner | $118,200 | Unknown | |
| Previous Owner | $118,200 | No Value Available | |
| Closed | $36,136 | No Value Available | |
| Closed | $44,200 | No Value Available |
Source: REcolorado®
MLS Number: 7401314
APN: 2073-10-3-39-002
- 4972 S Danube St
- 19118 E Grand Cir
- 19075 E Grand Cir
- 19093 E Bellewood Dr
- 4947 S Espana Way
- 19115 E Belleview Place
- 4835 S Danube Way
- 19157 E Progress Ave
- 18899 E Whitaker Cir
- 19575 E Saratoga Ave
- 18947 E Saratoga Cir
- 5246 S Flanders St
- 4856 S Argonne St
- 4897 S Argonne St
- 4895 S Argonne St
- 4735 S Cathay Ct
- 4832 S Genoa St
- 5149 S Genoa Ct
- 19334 E Prentice Place
- 4822 S Bahama Way
- 19065 E Chenango Cir
- 18839 E Belleview Place
- 19502 E Sunset Cir
- 19481 E Sunset Cir
- 4718 S Ireland Ct
- 20581 E Bellewood Place
- 18272 E Crestline Cir
- 5474 S Jericho Way
- 17694 E Temple Dr
- 4938 S Sedalia Way
- 19519 E Purdue Cir
- 5172 S Truckee St
- 4283 S Halifax Way
- 4264 S Halifax Way
- 4230 S Biscay Cir
- 4268 S Argonne St
- 4960 S Malaya Way
- 18796 E Powers Place
- 4112 S Cathay Way
- 5354 S Telluride Way
