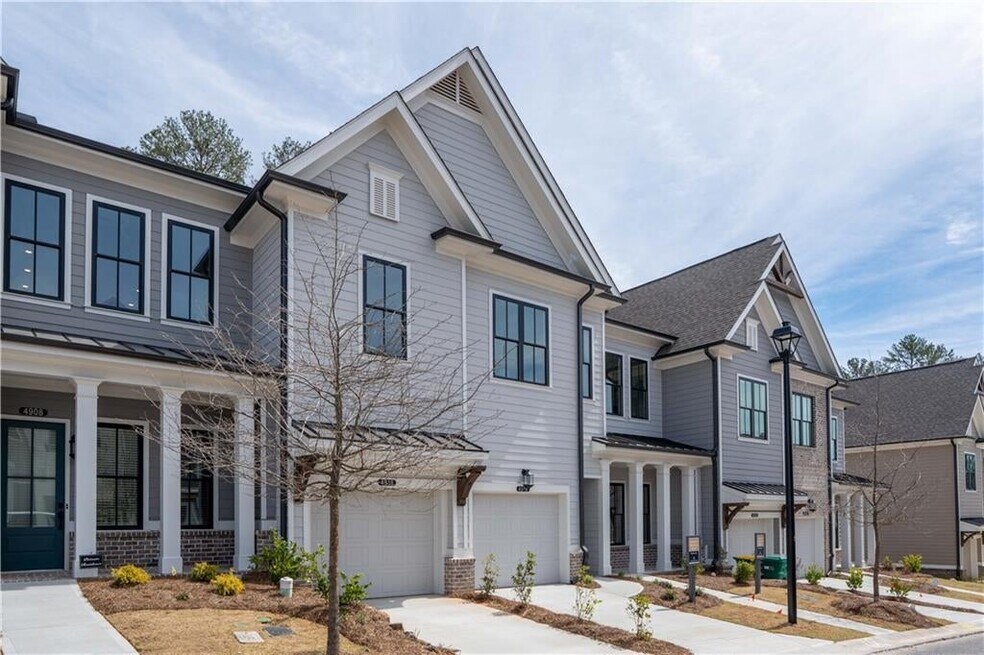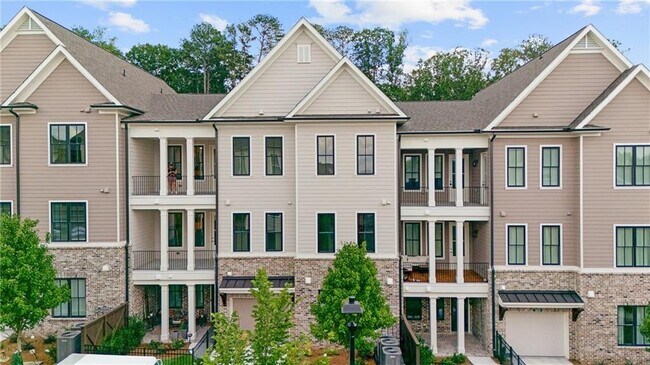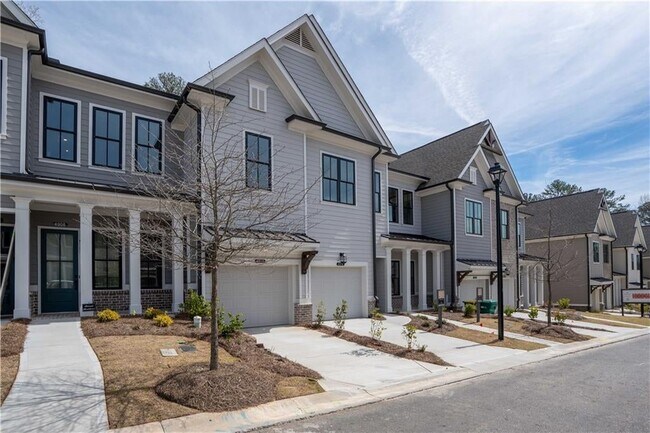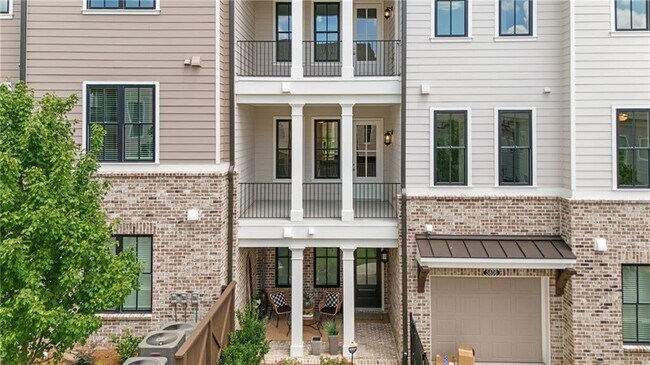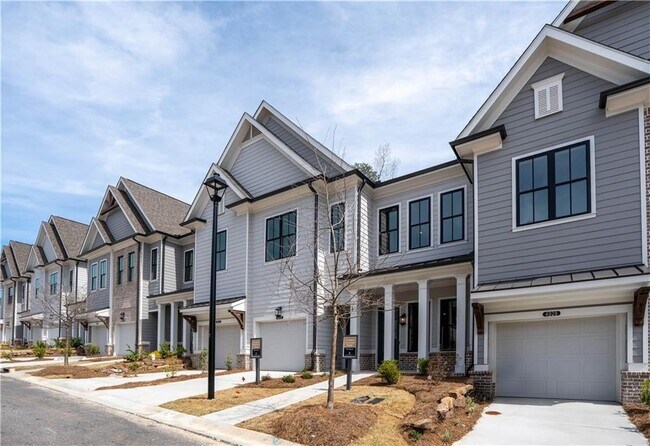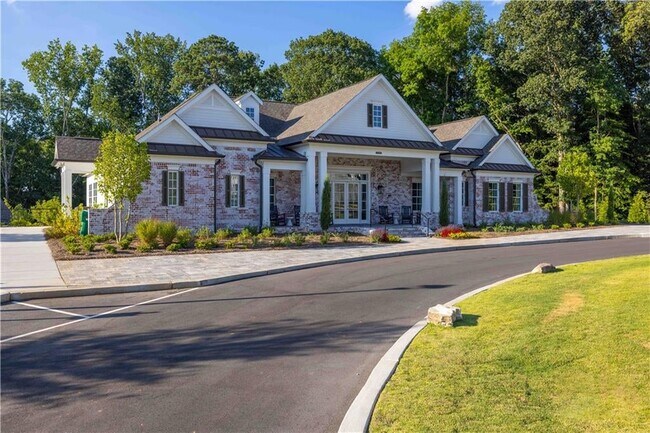
4931 Sudbrook Way Unit 229 Peachtree Corners, GA 30092
Waterside - CondosEstimated payment $3,110/month
Highlights
- Fitness Center
- New Construction
- No HOA
- Simpson Elementary School Rated A
- Catering Kitchen
- Community Pool
About This Home
ONE LEVEL LIVING at a phenomenal price! Price reflects $10,000 Sales Incentive. Summer of Saving with a New Home with The Providence Group! Open concept upon entry into your front door. All units receive upgraded GE Profile Appliance Package including New State of the Art GE Profile Induction Electric Ranges. Room for several barstools on the island, kitchen leads into living room and out to exquisite fenced in front yard, all taken care of by the HOA. Spend evenings on your outdoor covered patio winding down. Oversized Owner's Suite with Walk-In Closet, large shower and upgrades throughout! A perfect 2-bedroom plan with ample but manageable space. Secondary bedroom great for office or guest space. Door directly to garage inside unit, resident gets use of driveway behind their garage as well! Resort-Style Amenity package open for Homeowner use - NEW clubhouse with a fitness center, 4 pickleball courts, multiple fire pit areas, a pool with a pool deck looking out into the River and 3 green lawn spaces, HOA-maintained lawns, and gate at entrance. Amenities make meeting your neighbors and friends easy. LOCATION, LOCATION, LOCATION! Less than 1 mile to The Forum Shopping Center & Peachtree Corners Towne Center. Don't let this one miss you! Photos do not represent the actual home. For driving directions, you can use 4411 E. Jones Bridge Road, Peachtree Corners, GA 30092.
Property Details
Home Type
- Condominium
Taxes
- No Special Tax
Home Design
- New Construction
Interior Spaces
- 2 Full Bathrooms
- 1-Story Property
Community Details
Overview
- No Home Owners Association
Amenities
- Community Fire Pit
- Catering Kitchen
- Clubhouse
Recreation
- Golf Cart Path or Access
- Fitness Center
- Community Pool
- Trails
Matterport 3D Tour
Map
Other Move In Ready Homes in Waterside - Condos
About the Builder
- Waterside - Townhomes
- Waterside - Single Family
- Waterside - Condos
- 4457 Watervale Way Unit 292
- 5134 Bandolino Ln Unit 320
- 4489 Watervale Way Unit 282
- 4948 Sudbrook Way
- 5693 Broad River View Unit 443
- 5480 Bandolino Ln Unit 423
- 5715 Broad River View Unit 449
- 4408 River Trail Dr Unit 382
- 5470 Bandolino Ln Unit 418
- 5692 Broad River View Unit 435
- 4611 Medlock Bridge Rd
- 0 Medlock Bridge Rd Unit 7311679
- Town Center Overlook
- 0 Spyglass Bluff Unit 7666454
- 0 Spyglass Bluff Unit 10628282
- 4897 Lou Ivy Rd
- Overlook at Peachtree Corners
