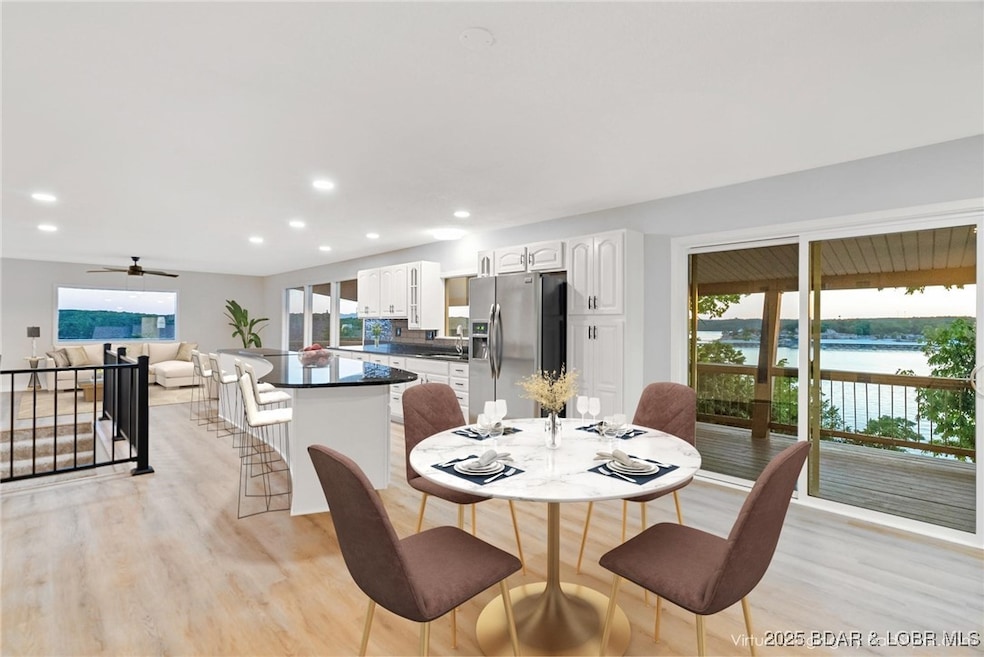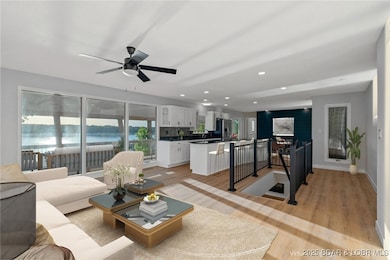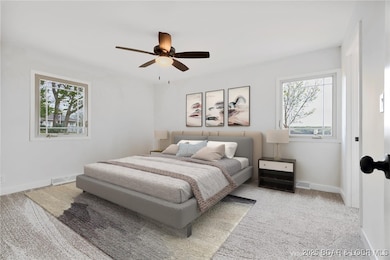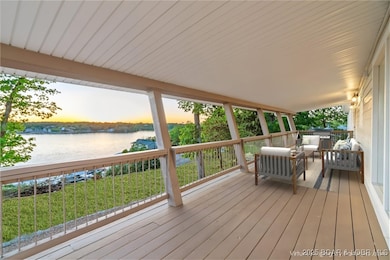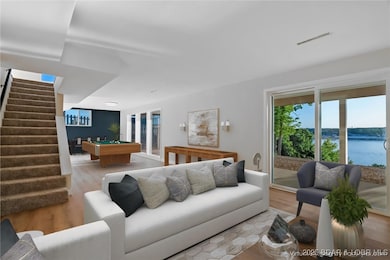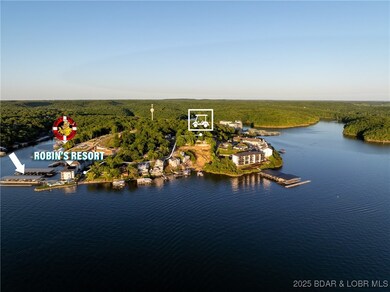4932 Agony Ln Osage Beach, MO 65065
Estimated payment $3,128/month
Highlights
- Lake View
- Property fronts a channel
- Attic
- Lake Privileges
- Deck
- 2 Fireplaces
About This Home
SHOOT OUT VIEW! Year around West facing views at Lake of the Ozarks in Osage Beach. Centrally located at the 1MM of the Grand Glaize with amazing views for the 2025 Shootout! Updated 5-bedroom 3 bath home with new flooring, siding, paint inside and out and so much more. Perfect for multifamily with main floor living with 3 beds/2baths full kitchen/sitting and living rooms with fireplace. The lower level offers 2 beds/1 bath/large living room/game room, fireplace and kitchenette. Open floor plan with floor to ceiling windows on main and lower level and a 3-car garage! A huge, covered deck off the main floor and lower level has walk out concrete patio all for entertaining family & friends and taking in the views. A bonus golf cart garage on lower level as well for extra storage. Perfectly located in the heart of Osage Beach, minutes away from the hospital and the area's most popular restaurants, shops & entertainment hotspots. Slip with amenities are available for lease just a golf cart ride away! Whether you are looking for your own personal residence or an investment opportunity, this is it! Would be an amazing rental given its location location location!
Listing Agent
eXp Realty LLC (LOBR) Brokerage Phone: 866-224-1761 License #2019010798 Listed on: 03/14/2025

Home Details
Home Type
- Single Family
Est. Annual Taxes
- $1,100
Lot Details
- Lot Dimensions are 100x157x100x157
- Property fronts a channel
- Level Lot
Parking
- 3 Car Attached Garage
- Garage Door Opener
- Gravel Driveway
Home Design
- Updated or Remodeled
- Composition Roof
Interior Spaces
- 2,768 Sq Ft Home
- 2-Story Property
- Ceiling Fan
- 2 Fireplaces
- Lake Views
- Partially Finished Basement
- Walk-Out Basement
- Washer and Dryer Hookup
- Attic
Kitchen
- Oven
- Cooktop
- Dishwasher
- Disposal
Bedrooms and Bathrooms
- 5 Bedrooms
- 3 Full Bathrooms
Accessible Home Design
- Accessible Entrance
Outdoor Features
- Lake Privileges
- Deck
- Covered Patio or Porch
- Outdoor Storage
Utilities
- Forced Air Heating and Cooling System
- Community Sewer or Septic
- Cable TV Available
Community Details
- Bierman Acres Subdivision
Listing and Financial Details
- Assessor Parcel Number 00808601300000003019000
Map
Home Values in the Area
Average Home Value in this Area
Tax History
| Year | Tax Paid | Tax Assessment Tax Assessment Total Assessment is a certain percentage of the fair market value that is determined by local assessors to be the total taxable value of land and additions on the property. | Land | Improvement |
|---|---|---|---|---|
| 2024 | $1,273 | $32,150 | $0 | $0 |
| 2023 | $1,351 | $31,920 | $0 | $0 |
| 2022 | $1,329 | $31,920 | $0 | $0 |
| 2021 | $1,329 | $31,920 | $0 | $0 |
| 2020 | $1,340 | $31,920 | $0 | $0 |
| 2019 | $1,340 | $31,920 | $0 | $0 |
| 2018 | $1,340 | $31,920 | $0 | $0 |
| 2017 | $1,280 | $31,920 | $0 | $0 |
| 2016 | $1,248 | $31,920 | $0 | $0 |
| 2015 | $1,248 | $31,920 | $0 | $0 |
| 2014 | $1,246 | $31,920 | $0 | $0 |
| 2013 | -- | $31,920 | $0 | $0 |
Property History
| Date | Event | Price | Change | Sq Ft Price |
|---|---|---|---|---|
| 08/31/2025 08/31/25 | Price Changed | $574,900 | -4.2% | $208 / Sq Ft |
| 07/14/2025 07/14/25 | Price Changed | $599,900 | -6.1% | $217 / Sq Ft |
| 03/14/2025 03/14/25 | For Sale | $639,000 | -24.8% | $231 / Sq Ft |
| 10/06/2023 10/06/23 | Sold | -- | -- | -- |
| 09/20/2023 09/20/23 | Pending | -- | -- | -- |
| 08/27/2023 08/27/23 | For Sale | $850,000 | -- | $279 / Sq Ft |
Purchase History
| Date | Type | Sale Price | Title Company |
|---|---|---|---|
| Warranty Deed | -- | Great American Title | |
| Deed | -- | None Listed On Document | |
| Deed | -- | None Listed On Document | |
| Deed | -- | -- |
Source: Lake of the Ozarks Board of REALTORS®
MLS Number: 3576249
APN: 08-6.0-13.0-000.0-003-019.000
- 485 Short St
- 4956 Shorewood Dr
- 4935 Robins Cir Unit 2B
- 4935 Robins Cir Unit 211
- 4935 Robins Cir Unit 231
- 4935 Robins Cir Unit 130
- 4935 Robins Cir Unit 4C
- 4935 Robins Cir Unit 2A
- 4935 Robins Cir Unit 1A
- 4935 Robins Cir Unit 4A
- 4935 Robins Cir Unit 3C
- 4935 Robins Cir Unit 2C
- 4935 Robins Cir Unit 3B
- TBD Passover Rd
- 4872 Canyon Dr
- 808 Kersten Way Unit C105
- 788 Kersten Way Unit 105
- 788 Kersten Way Unit A308
- 1065 Topsider Ln Unit 207
- 1065 Topsider Ln Unit 506
- 5214 Big Ship
- 204 Park Place Dr
- 4725 Inlet Ln
- 1442 Nichols Rd Unit Heron Bay B-206
- 1145 Nichols Rd
- 1068 Mace Rd
- 1086 Mace Rd
- 248 E Palisades Condo Dr
- 128 Hawk Cir
- 526 Wilmore Rd
- 4 Wren Dr Unit 6 Wren Drive
- 150 Sws Dr Unit 159-4C
- 12 Lakeview Dr
- 732 Bonaire Rd
- 732 Bonaire Rd
- 1311 Duncan Dr
- 23238 Righteous Ln
- 110 Sierra Cir
- 1809-A U S Rte 66 Unit 4
- 20380 Spice Dr
