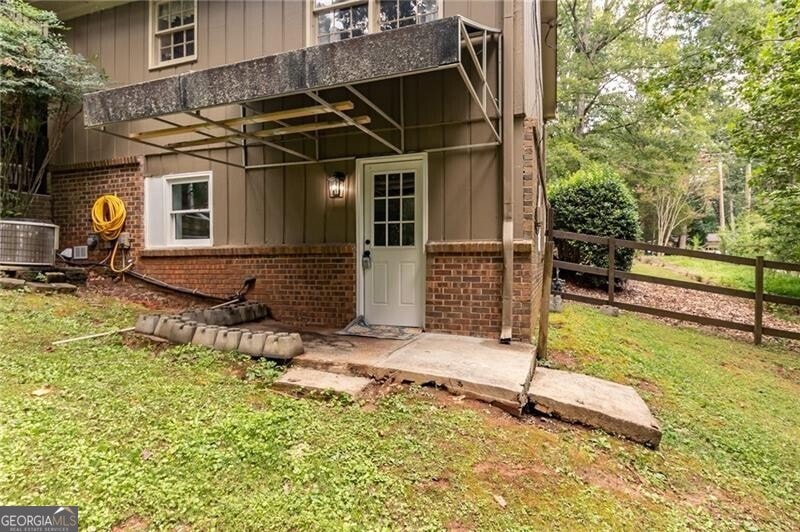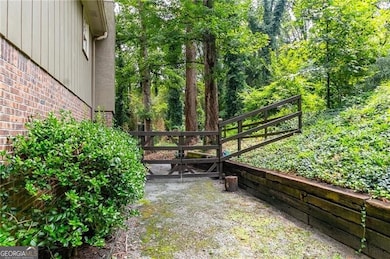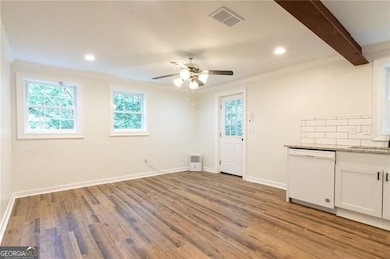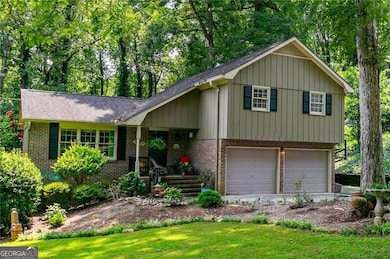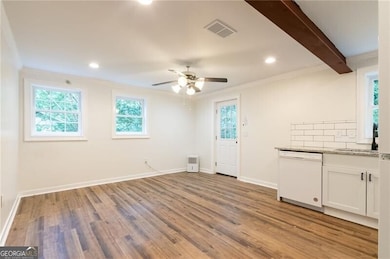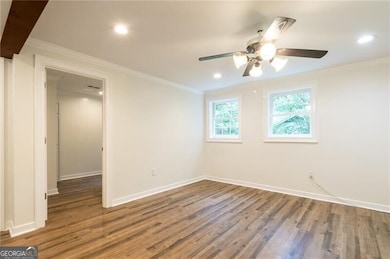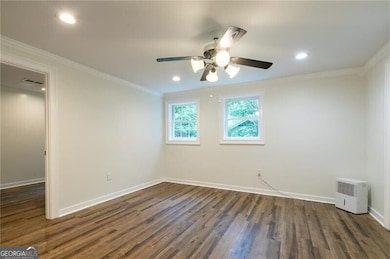4932 Rock Haven Dr SW Lilburn, GA 30047
1
Bed
1
Bath
1,298
Sq Ft
0.45
Acres
Highlights
- No HOA
- Double Pane Windows
- 1-Story Property
- Mountain Park Elementary School Rated A
- Patio
- Three Sided Brick Exterior Elevation
About This Home
Cute move in ready studio apartment! One-bedroom, full bathroom with shower/tub, tile. The kitchen includes dishwasher, microwave, and electric range. Laundry will be shared with the owner. Open living/dining space. Rent includes ALL utilities, garbage and wifi. You will have your private back entrance. Park in the driveway and enter from the right side of the house. ***We DO NOT list rentals on Craigslist nor Market place. Only communicate with The Gwin Team, beware of rental scams - this house is professionally listed by The Gwin Team, ONLY speak with a member of The Gwin Team***
Property Details
Home Type
- Apartment
Est. Annual Taxes
- $5,530
Year Built
- Built in 1975
Lot Details
- 0.45 Acre Lot
- No Units Located Below
- Back Yard Fenced
- Level Lot
- Grass Covered Lot
Home Design
- Garden Home
- Composition Roof
- Three Sided Brick Exterior Elevation
Interior Spaces
- 1,298 Sq Ft Home
- 1-Story Property
- Double Pane Windows
- Laminate Flooring
- Dryer
Kitchen
- Microwave
- Dishwasher
Bedrooms and Bathrooms
- 1 Bedroom
- 1 Full Bathroom
Home Security
- Open Access
- Fire and Smoke Detector
Parking
- 1 Parking Space
- Off-Street Parking
Outdoor Features
- Patio
Schools
- Mountain Park Elementary School
- Trickum Middle School
- Parkview High School
Utilities
- Central Heating and Cooling System
- High Speed Internet
- Cable TV Available
Listing and Financial Details
- Security Deposit $1,400
- 12-Month Min and 24-Month Max Lease Term
Community Details
Overview
- No Home Owners Association
- Mountain Villa Subdivision
Pet Policy
- Call for details about the types of pets allowed
Map
Source: Georgia MLS
MLS Number: 10636665
APN: 6-062-071
Nearby Homes
- 4882 Rock Haven Dr SW
- 4742 Valley Dale Dr SW
- 1949 Pucketts Dr SW
- 1937 Pucketts Dr SW
- 4774 Saint Bernard Dr SW
- 4907 Habersham Ridge SW
- 4908 Tarleton Dr SW
- 4726 Alpine Dr SW
- 2142 Colonial Oak Way
- 4716 Alpine Dr SW
- 4656 Matterhorn Dr SW
- 4803 Tarleton Dr SW
- 2291 Rodao Dr SW
- 0 Hudson Dr Unit 7586860
- 0 Hudson Dr Unit 10613174
- 0 Hudson Dr Unit 7655927
- 2170 Thorndale Dr SW
- 2201 Colonial Oak Way
- 4751 Valley Dale Dr SW
- 5141 Stone Mountain Hwy
- 5141 Stone Mountain Hwy Unit 1311
- 5141 Stone Mountain Hwy Unit 8105
- 5141 Stone Mountain Hwy Unit 3107
- 5100 Denali Dr
- 5100 Denali Dr Unit TH1
- 5100 Denali Dr Unit D3
- 5100 Denali Dr Unit D2
- 2223 Davis Rd Unit A
- 2233 Davis Rd Unit A
- 5151 Vivid Dr SW
- 4702 Lucerne Valley Rd SW
- 1900 Glenn Club Dr
- 2315 Hudson Dr SW
- 5205 Corinth Cir
- 5335 Lakebrooke Run Unit 1
- 2388 Rockbridge Rd
- 5295 Corinth Cir
- 4843 Carlene Way SW
