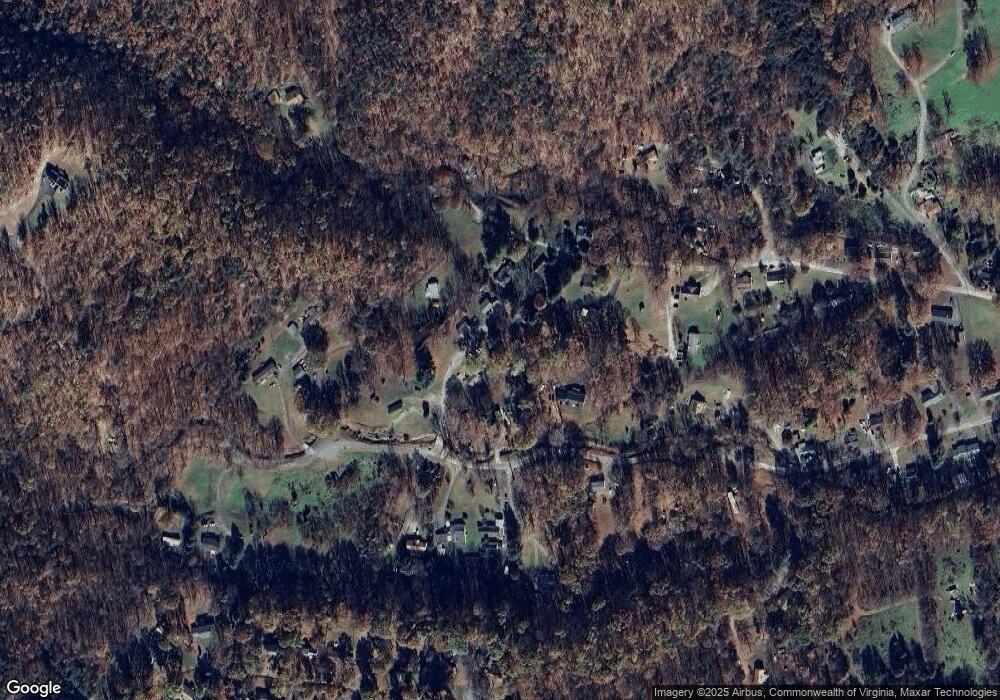Estimated Value: $206,000 - $253,043
3
Beds
2
Baths
1,000
Sq Ft
$229/Sq Ft
Est. Value
About This Home
This home is located at 4933 Furnace Ln, Salem, VA 24153 and is currently estimated at $229,011, approximately $229 per square foot. 4933 Furnace Ln is a home located in Roanoke County with nearby schools including Glenvar Elementary School, Glenvar Middle School, and Glenvar High School.
Ownership History
Date
Name
Owned For
Owner Type
Purchase Details
Closed on
Feb 26, 2007
Sold by
Deyerle Charles R
Bought by
Deyerle Charles E and Deyerle Vicki L
Current Estimated Value
Purchase Details
Closed on
Apr 18, 2006
Sold by
Cushman Susan S
Bought by
Deyerle Charles R
Home Financials for this Owner
Home Financials are based on the most recent Mortgage that was taken out on this home.
Original Mortgage
$113,223
Outstanding Balance
$65,103
Interest Rate
6.37%
Mortgage Type
FHA
Estimated Equity
$163,908
Create a Home Valuation Report for This Property
The Home Valuation Report is an in-depth analysis detailing your home's value as well as a comparison with similar homes in the area
Home Values in the Area
Average Home Value in this Area
Purchase History
| Date | Buyer | Sale Price | Title Company |
|---|---|---|---|
| Deyerle Charles E | -- | None Available | |
| Deyerle Charles R | $115,000 | None Available |
Source: Public Records
Mortgage History
| Date | Status | Borrower | Loan Amount |
|---|---|---|---|
| Open | Deyerle Charles R | $113,223 |
Source: Public Records
Tax History Compared to Growth
Tax History
| Year | Tax Paid | Tax Assessment Tax Assessment Total Assessment is a certain percentage of the fair market value that is determined by local assessors to be the total taxable value of land and additions on the property. | Land | Improvement |
|---|---|---|---|---|
| 2025 | $1,873 | $181,800 | $24,000 | $157,800 |
| 2024 | $1,868 | $179,600 | $19,200 | $160,400 |
| 2023 | $1,748 | $164,900 | $19,200 | $145,700 |
| 2022 | $1,451 | $133,100 | $20,800 | $112,300 |
| 2021 | $1,376 | $126,200 | $24,000 | $102,200 |
| 2020 | $1,321 | $121,200 | $28,800 | $92,400 |
| 2019 | $1,292 | $118,500 | $28,800 | $89,700 |
| 2018 | $1,260 | $116,600 | $28,800 | $87,800 |
| 2017 | $1,260 | $115,600 | $28,800 | $86,800 |
| 2016 | $1,239 | $113,700 | $27,900 | $85,800 |
| 2015 | $1,239 | $113,700 | $27,900 | $85,800 |
| 2014 | $1,230 | $112,800 | $27,000 | $85,800 |
Source: Public Records
Map
Nearby Homes
- 0 Cherokee Hills Dr
- The Beechwood Plan at Cherokee Hills
- The Ashton Plan at Cherokee Hills
- The Avery Plan at Cherokee Hills
- The Williamsburg Plan at Cherokee Hills
- The Lexington B Plan at Cherokee Hills
- The Jamestown Plan at Cherokee Hills
- 5377 Latah St
- 5324 Latah St
- 5247 Arrowhead Trail
- 5255 Arrowhead Trail
- 4951 Warrior Dr
- 5250 Arrowhead Trail
- 5264 Arrowhead Trail
- 5280 Arrowhead Trail
- 5286 Arrowhead Trail
- 5258 Arrowhead Trail
- 4933 Warrior Dr
- 5359 Sundance Rd
- 4857 Warrior Dr
- 4939 Furnace Ln
- 4923 Furnace Ln
- 4973 Fort Lewis Church Rd
- 4963 Fort Lewis Church Rd
- 4972 Stanley Farm Rd
- 4950 Stanley Farm Rd
- 4926 Stanley Farm Rd
- 4912 Furnace Ln
- 4929 Stanley Farm Rd
- 4956 Fort Lewis Church Rd
- 4988 Fort Lewis Church Rd
- 4994 Fort Lewis Church Rd
- 4980 Stanley Farm Rd
- 4914 Furnace Ln
- 5036 Fort Lewis Church Rd
- 4916 Stanley Farm Rd
- 4917 Fort Lewis Church Rd
- 5002 Fort Lewis Church Rd
- 4906 Stanley Farm Rd
- 4905 Stanley Farm Rd
