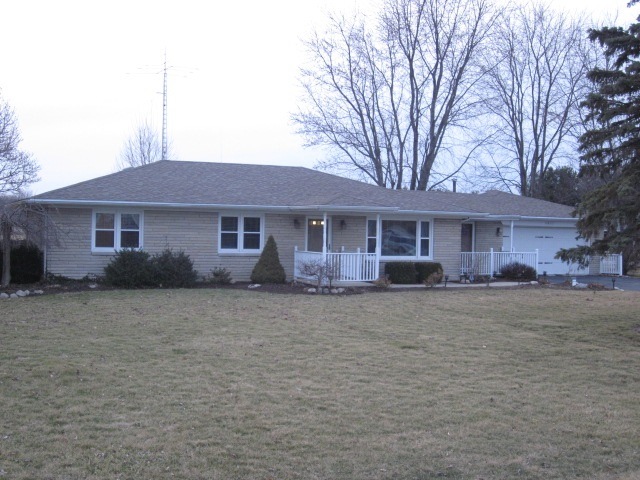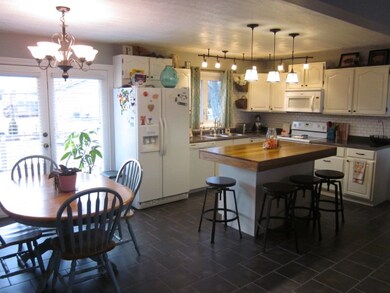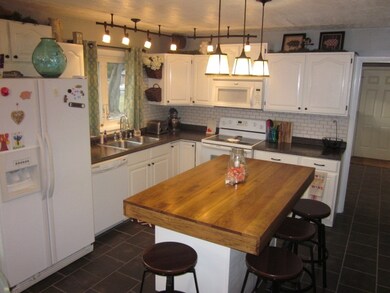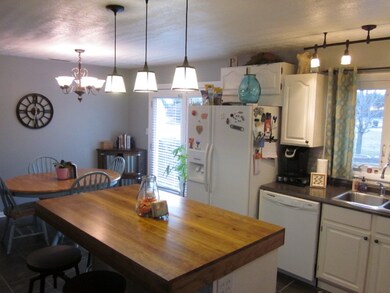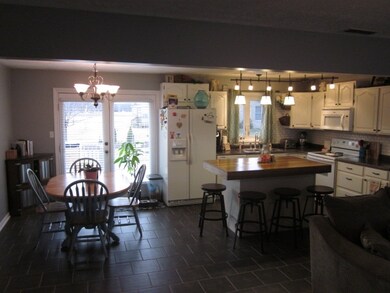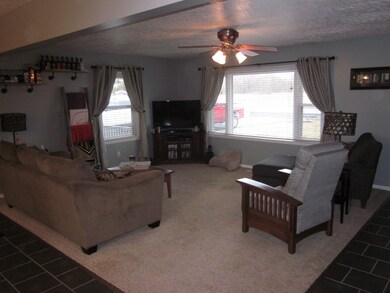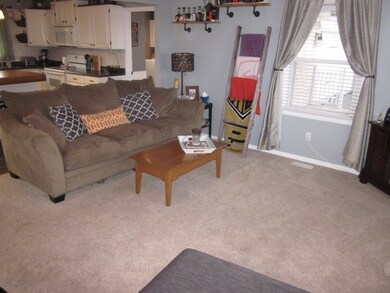
4933 S 200 E Kokomo, IN 46902
Highlights
- 2 Car Attached Garage
- Entrance Foyer
- Kitchen Island
- Eat-In Kitchen
- Tile Flooring
- 1-Story Property
About This Home
As of May 2016You will love everything about this home! This great 3 bedroom, 2 bath brick ranch has been tastefully updated. Large family room is open to the fully applianced, eat in kitchen with custom island, new countertops, white cabinetry, and tiled backsplash. The spacious laundry/mud room is a dream come true. You'll love all of the tile work, hardwoods and various other features throughout this home. Nice 2 car attached garage and a custom built 10x12 storage barn are situated on this nicely landscaped .55 acre corner lot!
Home Details
Home Type
- Single Family
Est. Annual Taxes
- $380
Year Built
- Built in 1965
Lot Details
- 0.55 Acre Lot
- Lot Dimensions are 134x200
- Rural Setting
- Landscaped
- Level Lot
Parking
- 2 Car Attached Garage
- Garage Door Opener
- Driveway
Home Design
- Asphalt Roof
- Stone Exterior Construction
Interior Spaces
- 1-Story Property
- Ceiling Fan
- Entrance Foyer
- Washer and Electric Dryer Hookup
Kitchen
- Eat-In Kitchen
- Electric Oven or Range
- Kitchen Island
Flooring
- Carpet
- Tile
Bedrooms and Bathrooms
- 3 Bedrooms
- 2 Full Bathrooms
Basement
- Sump Pump
- Crawl Space
Utilities
- Central Air
- Heating System Uses Gas
- Private Company Owned Well
- Well
- Septic System
- Cable TV Available
Listing and Financial Details
- Assessor Parcel Number 34-10-29-478-003.000-024
Ownership History
Purchase Details
Home Financials for this Owner
Home Financials are based on the most recent Mortgage that was taken out on this home.Purchase Details
Home Financials for this Owner
Home Financials are based on the most recent Mortgage that was taken out on this home.Similar Homes in Kokomo, IN
Home Values in the Area
Average Home Value in this Area
Purchase History
| Date | Type | Sale Price | Title Company |
|---|---|---|---|
| Deed | $122,500 | Metropolitan Title | |
| Warranty Deed | $179,000 | Grzegorski Eric D |
Mortgage History
| Date | Status | Loan Amount | Loan Type |
|---|---|---|---|
| Open | $146,200 | New Conventional |
Property History
| Date | Event | Price | Change | Sq Ft Price |
|---|---|---|---|---|
| 05/10/2016 05/10/16 | Sold | $129,900 | -3.7% | $89 / Sq Ft |
| 04/11/2016 04/11/16 | Pending | -- | -- | -- |
| 02/24/2016 02/24/16 | For Sale | $134,900 | +10.1% | $92 / Sq Ft |
| 07/30/2012 07/30/12 | Sold | $122,500 | 0.0% | $84 / Sq Ft |
| 07/29/2012 07/29/12 | Pending | -- | -- | -- |
| 03/30/2011 03/30/11 | For Sale | $122,500 | -- | $84 / Sq Ft |
Tax History Compared to Growth
Tax History
| Year | Tax Paid | Tax Assessment Tax Assessment Total Assessment is a certain percentage of the fair market value that is determined by local assessors to be the total taxable value of land and additions on the property. | Land | Improvement |
|---|---|---|---|---|
| 2024 | $1,065 | $166,100 | $24,000 | $142,100 |
| 2022 | $1,132 | $143,900 | $24,000 | $119,900 |
| 2021 | $793 | $128,700 | $21,000 | $107,700 |
| 2020 | $796 | $128,800 | $21,000 | $107,800 |
| 2019 | $760 | $119,300 | $21,000 | $98,300 |
| 2018 | $654 | $110,500 | $21,000 | $89,500 |
| 2017 | $515 | $94,300 | $15,600 | $78,700 |
| 2016 | $389 | $81,300 | $15,600 | $65,700 |
| 2014 | $318 | $79,300 | $15,600 | $63,700 |
| 2013 | $290 | $77,900 | $15,600 | $62,300 |
Agents Affiliated with this Home
-
Paul Wyman

Seller's Agent in 2016
Paul Wyman
The Wyman Group
(765) 419-1021
526 Total Sales
-
Kim Sottong
K
Seller's Agent in 2012
Kim Sottong
RE/MAX Anew Realty
(765) 860-5373
183 Total Sales
-
Non-BLC Member
N
Buyer's Agent in 2012
Non-BLC Member
MIBOR REALTOR® Association
-
I
Buyer's Agent in 2012
IUO Non-BLC Member
Non-BLC Office
Map
Source: Indiana Regional MLS
MLS Number: 201607074
APN: 34-10-29-478-003.000-024
- 4941 W 700 N
- 1240 E 400 Rd S
- 591 E 400 S
- 3340 S 250 E
- 124 N Church St
- 1570 Waterview Way
- Spruce Plan at Highland Springs
- Walnut Plan at Highland Springs
- Chestnut Plan at Highland Springs
- Cooper Plan at Highland Springs
- Norway Plan at Highland Springs
- Bradford Plan at Highland Springs
- Ironwood Plan at Highland Springs
- Juniper Plan at Highland Springs
- Ashton Plan at Highland Springs
- Empress Plan at Highland Springs
- Palmetto Plan at Highland Springs
- Aspen II Plan at Highland Springs
- 3311 Springdale Dr
- 844 Lando Creek Dr
