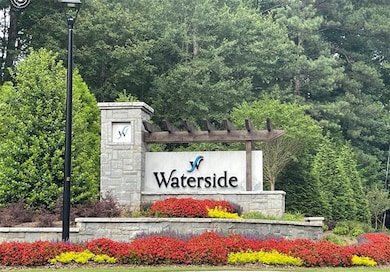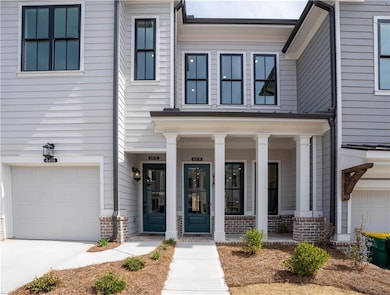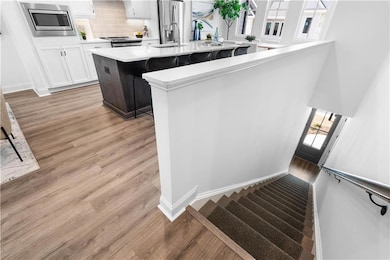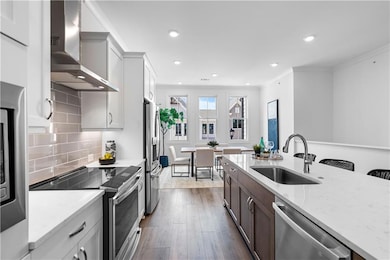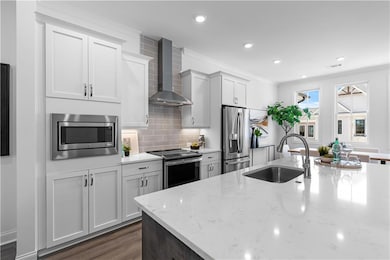4933 Sudbrook Way Unit 230 Peachtree Corners, GA 30092
Estimated payment $4,132/month
Highlights
- Fitness Center
- Open-Concept Dining Room
- Gated Community
- Simpson Elementary School Rated A
- Sitting Area In Primary Bedroom
- Clubhouse
About This Home
Fall into Savings with $20,000 – use it toward low rates, appliances, closing costs & more. Ends September 30, 2025. Quick move-in!! Welcome to Waterside a Gated Master planned community nestled on the Chattahoochee River! The Cascade at homesite 230 offers luxurious, single-level living in exclusive Waterside by The Providence Group! As you enter the condo, you are greeted by a spacious open concept living area that seamlessly combines the family room, kitchen and dining space. The attention to design detail is displayed throughout, from the modern kitchen with stainless appliances, quartz countertops, White cabinets and a contrasting, oversized island with stainless hardware and faucet. The family room serves as the heart of the home with its stylish linear fireplace- offering ample space for relaxation and entertainment. A door off of family room leads to a covered porch for enjoying the outdoors. The condo features 3 well appointed bedrooms with elevated ceiling heights that adds to the sense of luxury and comfort. The primary bedroom is located opposite the 2 secondary bedrooms offering added tranquility. The generous primary bedroom has a sitting area to give a quiet, private space for reading or lounging. Luxury continues to the primary bath with a frameless, tile shower and a freestanding tub for the ultimate in relaxation. Fabulous amenity package includes elegant clubhouse with fitness center, open greenspaces, serene pool, trails down by the River, firepit area overlooking the Chattahoochee River. Overall, living in Waterside provides a tranquil escape from the stresses of everyday life, offering a unique opportunity to live in harmony with nature while enjoying the comforts of modern living. Photos are not of actual unit. Interested in visiting.. It's important to note the safety measures in place due to the active construction zones. Agents and visitors are required to check in at the office before viewing homes and may need to wear safety gear like closed-toe shoes and hard hats. The Cascade provides an exceptional opportunity for those seeking a blend of modern design, comfort, and community living in Peachtree Corners. Just down the street is The Forum and Peachtree City Center where there are exceptional shops, like Trader Joes and Lululemon! Also fabulous restaurant's to enjoy! Come see us today at Waterside! [The Cascade II]
Listing Agent
The Providence Group Realty, LLC. License #206972 Listed on: 05/30/2025

Property Details
Home Type
- Condominium
Year Built
- Built in 2025 | Under Construction
Lot Details
- Property fronts a private road
- Two or More Common Walls
- Private Entrance
- Zero Lot Line
HOA Fees
- $333 Monthly HOA Fees
Parking
- 1 Car Garage
- Driveway
Home Design
- Slab Foundation
- Composition Roof
- Brick Front
- HardiePlank Type
Interior Spaces
- 2,008 Sq Ft Home
- 1-Story Property
- Crown Molding
- Ceiling Fan
- Electric Fireplace
- Double Pane Windows
- Family Room
- Open-Concept Dining Room
- Security Gate
Kitchen
- Open to Family Room
- Walk-In Pantry
- Electric Range
- Range Hood
- Microwave
- Dishwasher
- Kitchen Island
- Stone Countertops
- White Kitchen Cabinets
- Wood Stained Kitchen Cabinets
- Disposal
Flooring
- Wood
- Carpet
- Ceramic Tile
Bedrooms and Bathrooms
- Sitting Area In Primary Bedroom
- Oversized primary bedroom
- 3 Main Level Bedrooms
- Walk-In Closet
- 2 Full Bathrooms
- Dual Vanity Sinks in Primary Bathroom
- Separate Shower in Primary Bathroom
- Soaking Tub
Laundry
- Laundry Room
- Laundry on main level
Eco-Friendly Details
- Energy-Efficient Appliances
- Energy-Efficient HVAC
Outdoor Features
- Balcony
- Covered Patio or Porch
Location
- Property is near shops
Schools
- Simpson Elementary School
- Pinckneyville Middle School
- Norcross High School
Utilities
- Forced Air Zoned Heating and Cooling System
- Heat Pump System
- Underground Utilities
- 220 Volts in Garage
- 110 Volts
Listing and Financial Details
- Home warranty included in the sale of the property
- Tax Lot 230
Community Details
Overview
- $3,996 Initiation Fee
- 16 Units
- Beacon Management Services Association
- Secondary HOA Phone (404) 907-2112
- Mid-Rise Condominium
- Waterside Subdivision
- Rental Restrictions
Amenities
- Clubhouse
Recreation
- Pickleball Courts
- Fitness Center
- Community Pool
- Trails
Security
- Gated Community
- Carbon Monoxide Detectors
- Fire and Smoke Detector
- Fire Sprinkler System
Map
Home Values in the Area
Average Home Value in this Area
Property History
| Date | Event | Price | Change | Sq Ft Price |
|---|---|---|---|---|
| 07/10/2025 07/10/25 | For Sale | $602,900 | -- | $300 / Sq Ft |
Source: First Multiple Listing Service (FMLS)
MLS Number: 7589664
- 4931 Sudbrook Way Unit 229
- 4916 Sudbrook Way Unit 253
- 4918 Sudbrook Way Unit 252
- 4948 Sudbrook Way
- 4903 Sudbrook Way Unit 239
- 4913 Sudbrook Way Unit 236
- 4953 Sudbrook Way Unit 224
- 4923 Sudbrook Way Unit 233
- 5480 Bandolino Ln
- 5480 Bandolino Ln Unit 423
- 5472 Bandolino Ln Unit 419
- 4457 Watervale Way Unit 292
- 4479 Watervale Way Unit 285
- 4487 Watervale Way Unit 283
- 4489 Watervale Way Unit 282
- 5029 Shirley Oaks Dr Unit 318
- 5049 Shirley Oaks Dr Unit 312
- 5039 Shirley Oaks Dr Unit 315
- 5174 Bandolino Ln Unit 308
- 5124 Bandolino Ln Unit 323
- 302 S River Farm Dr
- 5017 Winters Town Ln
- 5275 Northwater Way
- 3943 Everett Ct
- 5360 Northwater Way
- 2375 Main St NW Unit 308
- 2375 Main St NW Unit 104
- 4936 Peachtree Corners Cir
- 9950 Farmbrook Ln
- 4880 Bankside Way
- 4140 Gunnin Rd
- 3425 Lockmed Dr
- 115 White River Ct
- 9700 Medlock Crossing Pkwy Unit 1309
- 9700 Medlock Crossing Pkwy Unit 111
- 9700 Medlock Crossing Pkwy
- 9800 Foxworth Dr
- 5347 Spalding Mill Place
- 3550 River Trace Dr Unit BASEMENT
- 145 Shoreline Walk

