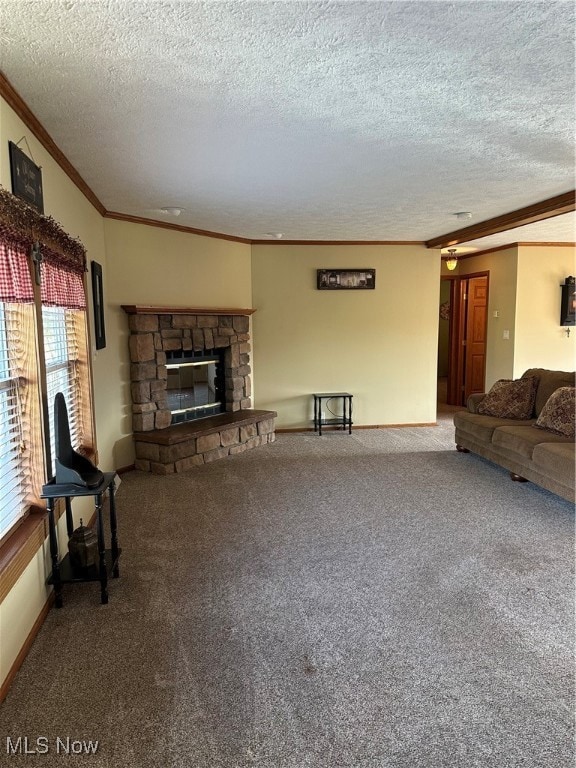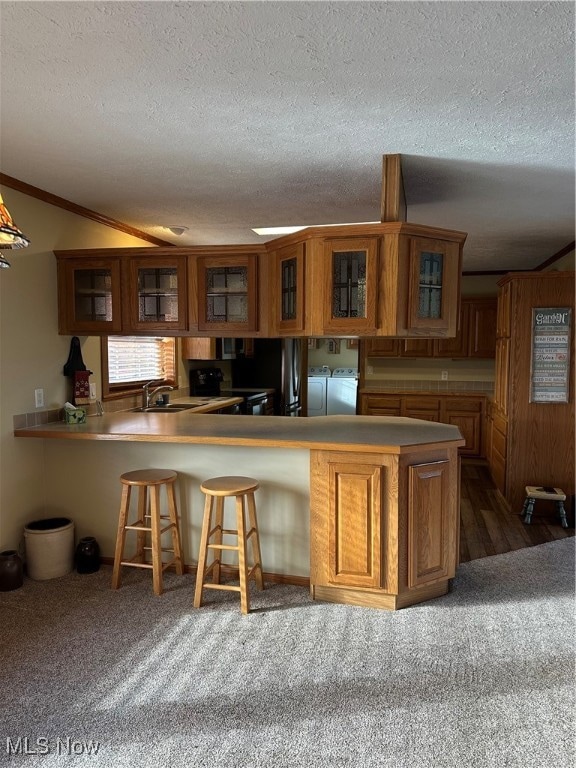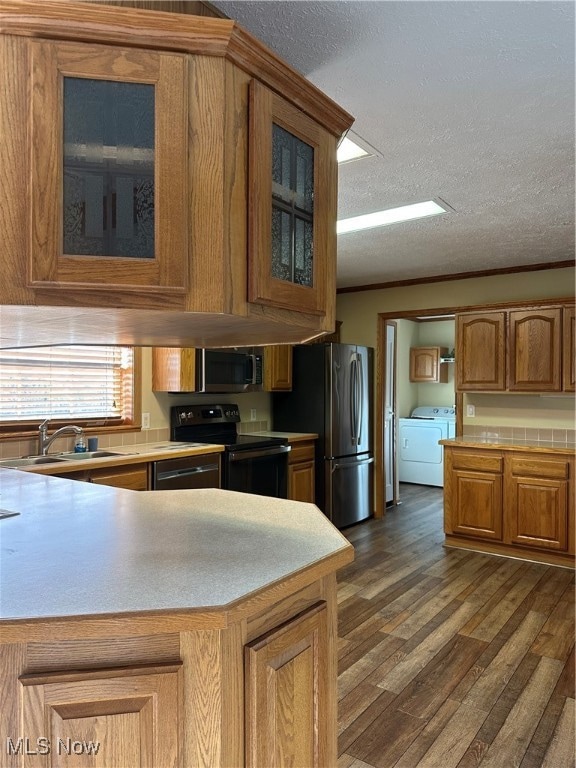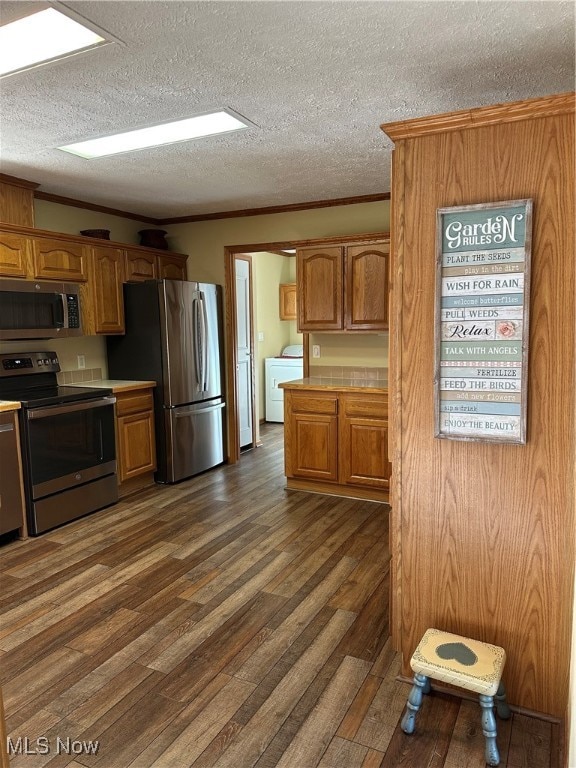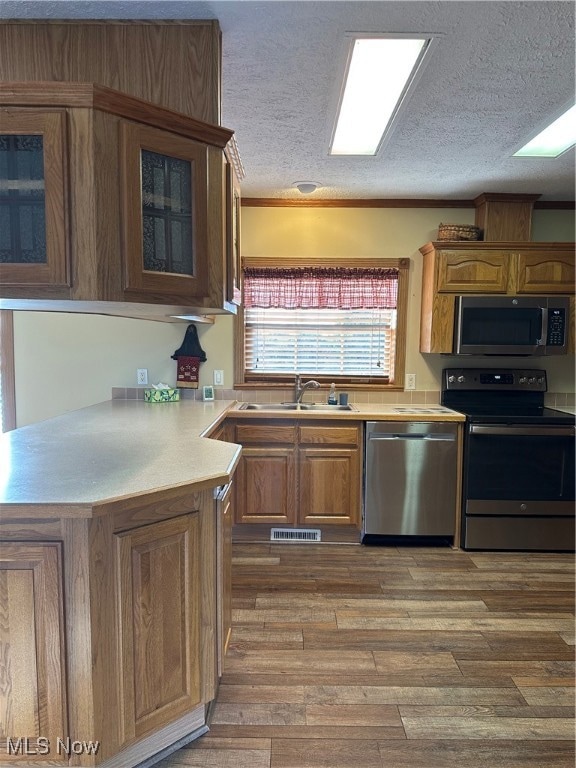49333 Ozark Eddy Bridge Rd Jerusalem, OH 43747
Estimated payment $1,514/month
Highlights
- Views of Trees
- Deck
- Wooded Lot
- 11.79 Acre Lot
- Private Lot
- No HOA
About This Home
What a VIEW! Ranch home with 3 Bedrooms, 2 Bathrooms features 11.786 acres of land including a lot of outdoor living space. Private drive, front and back yard with beautiful carefully laid out decorative pathway rock sidewalks in front, side and back. Recently built 20 x 24 garage and 20 x 10 Back porch with Trex Composite to watch the sunset in your own private back yard plus two additional storage sheds. Great Room open concept with COZY Fire place adds additional heat and beautiful kitchen with plenty of cabinets and breakfast bar. Appliances included : Microwave, Stove, Frig, washer and dryer all recently updated. Laundry room just off the kitchen has washer and dryer plus wash sink and huge pantry closet. This MH features a spacious Master Suite with nice size bedroom, walk in closet and Master Bath with garden tub, shower and his and her vanity. 2 additional bedrooms also includes 2 additional spacious walk in closets. This home has recently added LVF in kitchen, laundry and bathrooms. This home uses propane ( Just recently filled up) forced air heat, along with Central Air conditioning, Switzer of Ohio water, and private sewer. Schedule your appointment today !
Listing Agent
Howard Hanna Real Estate Services Brokerage Email: mistydierkes@howardhanna.com, 740-213-0244 License #2020006490 Listed on: 10/25/2025

Property Details
Home Type
- Mobile/Manufactured
Est. Annual Taxes
- $900
Year Built
- Built in 2004
Lot Details
- 11.79 Acre Lot
- Private Lot
- Lot Sloped Down
- Wooded Lot
Parking
- 1 Car Detached Garage
- Front Facing Garage
- Gravel Driveway
- Off-Street Parking
Property Views
- Trees
- Rural
Home Design
- Block Foundation
- Metal Roof
- Concrete Siding
- Block Exterior
- Vinyl Siding
- Concrete Perimeter Foundation
Interior Spaces
- 1,782 Sq Ft Home
- 1-Story Property
- Wood Burning Fireplace
- Double Pane Windows
- Great Room with Fireplace
- Fire and Smoke Detector
Kitchen
- Breakfast Bar
- Range
- Microwave
- Dishwasher
Bedrooms and Bathrooms
- 3 Main Level Bedrooms
- 2 Full Bathrooms
- Soaking Tub
Laundry
- Laundry Room
- Dryer
Outdoor Features
- Deck
- Patio
- Rear Porch
Utilities
- Forced Air Heating and Cooling System
- Heating System Uses Propane
- Septic Tank
- Private Sewer
Community Details
- No Home Owners Association
Listing and Financial Details
- Assessor Parcel Number 24-028012.0000
Map
Home Values in the Area
Average Home Value in this Area
Property History
| Date | Event | Price | List to Sale | Price per Sq Ft |
|---|---|---|---|---|
| 10/25/2025 10/25/25 | For Sale | $275,000 | -- | $154 / Sq Ft |
Source: MLS Now (Howard Hanna)
MLS Number: 5167120
- 50911 State Route 26
- 51650 State Route 26
- 49402 Patton Rd
- 147 Andover Rd
- 52388 East Dr
- 198 N Monroe St
- 206 Ohio St
- 208 Center St
- 108 Oaklawn Ave
- 218 Oaklawn Ave
- 220 Oaklawn Ave
- 418 Eastern Ave
- 315 Eastern Ave
- 108 S Paul St
- 108.5 S Paul Alley
- 210 E Church St
- 407 High St
- 303 High St
- 0 Barber Ridge Rd
- 422 Moose Ridge Rd
- 501 Morgantown Extension
- 435 S Lincoln Ave Unit F6
- 349 W South St
- 46 Anson St Unit 4
- 756 3rd St
- 301 Clark St Unit A
- 23120 Bates Rd Unit ID1290644P
- 23120 Bates Rd Unit ID1290642P
- 23120 Bates Rd Unit ID1290643P
- 23120 Bates Rd Unit ID1290641P
- 122 Cedar Ave Unit 122 Cedar U/S
- 74 N Highland Ave
- 1917 2nd St
- 2805 Glenwood Ave Unit Apartment 6
- 2910 Fernwood Ave
- 2914 Fernwood Ave Unit 5
- 354 W 40th St
- 105 Maher St
- 20 E 36th St
- 123 Orchard Dr

