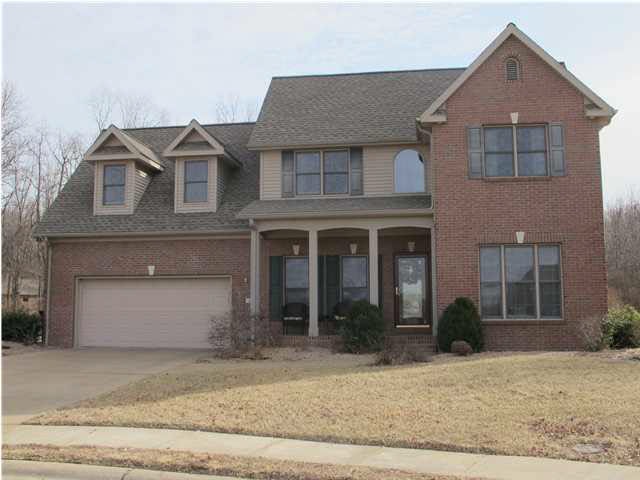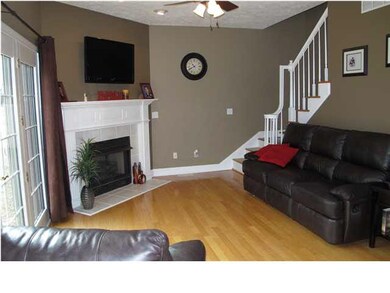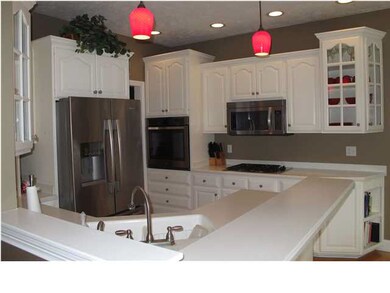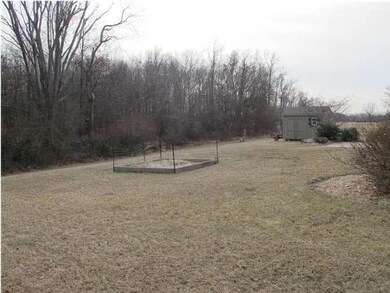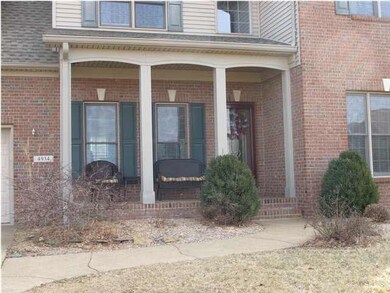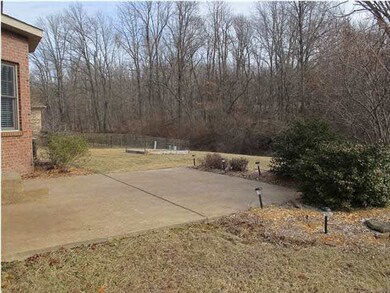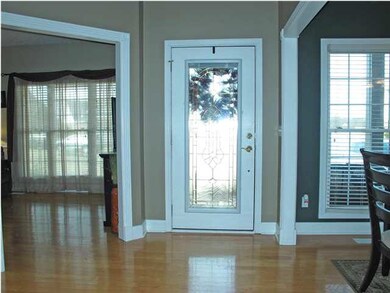
4934 Lincoln Pointe Dr Newburgh, IN 47630
Highlights
- Wood Flooring
- Cul-De-Sac
- Eat-In Kitchen
- Castle North Middle School Rated A-
- 2 Car Attached Garage
- Tray Ceiling
About This Home
As of November 2020Fantastic Curb Appeal on a Large Cul de Sac Lot. This two story home offers an awesome floor plan with a huge Bonus Room. Covered front porch, storm door and leaded glass entry door opens to the spacious foyer flanked by the Den and Formal Dining Room. Beautiful Hardwood flooring thru the main level with 9' ceilings! Main level offers a Powder Room with pedestal sink, Family Room with corner gas log fireplace, open kitchen with white cabinetry and laundry room with pantry and wall cabinetry. Kitchen features include Whirlpool stainless appliances, corian countertops, wall oven, gas cooktop, step up breakfast bar and bay window for the informal dining area which overlooks the back yard and patio. Staircase off the family room leads to three bedrooms (all with walk in closets) and a huge bonus room. The Owners bath has a jetted tub with separate shower and the second full bath in the hall has two compartments with a skylight. The huge bonus room has four windows offering great natural li
Last Agent to Sell the Property
ERA FIRST ADVANTAGE REALTY, INC Listed on: 01/28/2014

Home Details
Home Type
- Single Family
Est. Annual Taxes
- $1,635
Year Built
- Built in 2000
Lot Details
- Lot Dimensions are 98x146
- Cul-De-Sac
- Level Lot
Parking
- 2 Car Attached Garage
Home Design
- Brick Exterior Construction
- Shingle Roof
Interior Spaces
- 2,948 Sq Ft Home
- 2-Story Property
- Tray Ceiling
- Ceiling Fan
- Gas Log Fireplace
- Crawl Space
- Washer Hookup
Kitchen
- Eat-In Kitchen
- Gas Oven or Range
Flooring
- Wood
- Carpet
- Tile
Bedrooms and Bathrooms
- En-Suite Primary Bedroom
- Walk-In Closet
- Double Vanity
- Separate Shower
Utilities
- Forced Air Heating and Cooling System
- Heating System Uses Gas
Listing and Financial Details
- Home warranty included in the sale of the property
- Assessor Parcel Number 87-13-30-301-107.000-019
Ownership History
Purchase Details
Home Financials for this Owner
Home Financials are based on the most recent Mortgage that was taken out on this home.Purchase Details
Home Financials for this Owner
Home Financials are based on the most recent Mortgage that was taken out on this home.Purchase Details
Home Financials for this Owner
Home Financials are based on the most recent Mortgage that was taken out on this home.Purchase Details
Home Financials for this Owner
Home Financials are based on the most recent Mortgage that was taken out on this home.Purchase Details
Home Financials for this Owner
Home Financials are based on the most recent Mortgage that was taken out on this home.Similar Homes in Newburgh, IN
Home Values in the Area
Average Home Value in this Area
Purchase History
| Date | Type | Sale Price | Title Company |
|---|---|---|---|
| Warranty Deed | -- | Columbia Title | |
| Warranty Deed | -- | Columbia Title Inc | |
| Warranty Deed | -- | None Available | |
| Warranty Deed | -- | None Available | |
| Warranty Deed | -- | Lockyear Title Llc |
Mortgage History
| Date | Status | Loan Amount | Loan Type |
|---|---|---|---|
| Open | $247,500 | New Conventional | |
| Previous Owner | $209,000 | New Conventional | |
| Previous Owner | $216,930 | VA | |
| Previous Owner | $192,449 | FHA | |
| Previous Owner | $36,500 | Credit Line Revolving | |
| Previous Owner | $17,300 | Credit Line Revolving |
Property History
| Date | Event | Price | Change | Sq Ft Price |
|---|---|---|---|---|
| 11/04/2020 11/04/20 | Sold | $275,000 | 0.0% | $114 / Sq Ft |
| 09/15/2020 09/15/20 | Pending | -- | -- | -- |
| 09/14/2020 09/14/20 | For Sale | $275,000 | +25.0% | $114 / Sq Ft |
| 06/25/2018 06/25/18 | Sold | $220,000 | +2.3% | $91 / Sq Ft |
| 05/26/2018 05/26/18 | Pending | -- | -- | -- |
| 05/25/2018 05/25/18 | For Sale | $215,000 | +16.2% | $89 / Sq Ft |
| 08/25/2017 08/25/17 | Sold | $185,000 | -22.9% | $76 / Sq Ft |
| 05/31/2017 05/31/17 | Pending | -- | -- | -- |
| 08/21/2016 08/21/16 | For Sale | $239,900 | +14.2% | $99 / Sq Ft |
| 03/19/2014 03/19/14 | Sold | $210,000 | -6.7% | $71 / Sq Ft |
| 02/16/2014 02/16/14 | Pending | -- | -- | -- |
| 01/28/2014 01/28/14 | For Sale | $225,000 | -- | $76 / Sq Ft |
Tax History Compared to Growth
Tax History
| Year | Tax Paid | Tax Assessment Tax Assessment Total Assessment is a certain percentage of the fair market value that is determined by local assessors to be the total taxable value of land and additions on the property. | Land | Improvement |
|---|---|---|---|---|
| 2024 | $1,697 | $237,400 | $25,900 | $211,500 |
| 2023 | $1,663 | $231,600 | $25,900 | $205,700 |
| 2022 | $1,654 | $223,300 | $23,000 | $200,300 |
| 2021 | $1,678 | $212,600 | $31,900 | $180,700 |
| 2020 | $1,973 | $231,100 | $35,700 | $195,400 |
| 2019 | $2,045 | $233,100 | $36,400 | $196,700 |
| 2018 | $1,945 | $231,900 | $36,400 | $195,500 |
| 2017 | $1,871 | $225,900 | $36,400 | $189,500 |
| 2016 | $1,773 | $217,300 | $36,400 | $180,900 |
| 2014 | $1,583 | $209,500 | $29,100 | $180,400 |
| 2013 | $1,604 | $215,300 | $29,100 | $186,200 |
Agents Affiliated with this Home
-
Liz Miller

Seller's Agent in 2020
Liz Miller
ERA FIRST ADVANTAGE REALTY, INC
(812) 568-0088
68 in this area
324 Total Sales
-
Christina Traweek

Buyer's Agent in 2020
Christina Traweek
KELLER WILLIAMS CAPITAL REALTY
(812) 604-2277
20 in this area
84 Total Sales
-
Chris Schafer

Seller's Agent in 2018
Chris Schafer
@properties
(812) 430-9630
36 in this area
135 Total Sales
-
Erika Strong

Buyer's Agent in 2018
Erika Strong
Key Associates Signature Realty
(812) 484-8166
18 in this area
179 Total Sales
-
Johnna Cameron

Seller's Agent in 2017
Johnna Cameron
ERA FIRST ADVANTAGE REALTY, INC
(812) 306-6657
34 in this area
125 Total Sales
-
Brandy Smitha

Buyer's Agent in 2017
Brandy Smitha
Mission Real Estate Group Inc.
(812) 677-0902
78 Total Sales
Map
Source: Indiana Regional MLS
MLS Number: 1011520
APN: 87-13-30-301-107.000-019
- 5444 Schneider Rd
- 5422 Schneider Rd
- 4966 Anderson Rd
- 2874 Lakeside Dr
- 6021 Glencrest Ct
- 4877 Martin Rd
- 6611 Concord Dr
- 6688 Concord Dr
- 2065 Chadwick Dr
- 5822 Anderson Rd
- 6181 Glenview Dr
- 6193 Glenview Dr
- 6788 Holly Dr
- 6195 Ashford Cir
- 6954 Ironwood Cir
- 6044 Cypress Ct
- 6973 Ironwood Cir
- Georgia with Bonus Craftsman Plan at Ironwood
- Georgia Craftsman Plan at Ironwood
- Florida Craftsman Plan at Ironwood
