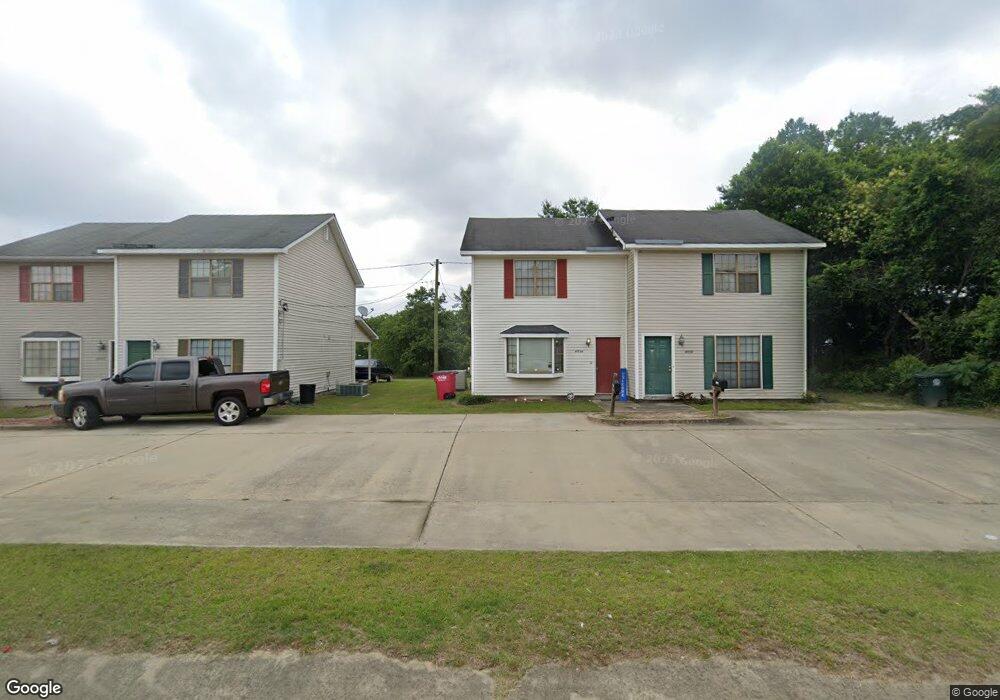4934 Log Cabin Dr Macon, GA 31204
Estimated Value: $125,000 - $182,000
2
Beds
2
Baths
1,056
Sq Ft
$154/Sq Ft
Est. Value
About This Home
This home is located at 4934 Log Cabin Dr, Macon, GA 31204 and is currently estimated at $162,667, approximately $154 per square foot. 4934 Log Cabin Dr is a home located in Bibb County with nearby schools including Veterans Elementary School, Weaver Middle School, and Westside High School.
Ownership History
Date
Name
Owned For
Owner Type
Purchase Details
Closed on
Mar 11, 2025
Sold by
Alr Real Estate Llc
Bought by
Sofia57 Llc
Current Estimated Value
Purchase Details
Closed on
Nov 13, 2020
Sold by
Lish Investments Llc
Bought by
Tuvidoc Llc
Purchase Details
Closed on
Sep 30, 2020
Sold by
Dina Properties Llc
Bought by
Lish Investments Llc
Purchase Details
Closed on
Jan 8, 2015
Sold by
Wingers Ruth
Bought by
Dina Properties Llc
Purchase Details
Closed on
Feb 9, 1993
Sold by
Wingers Hank W
Bought by
Wingers Ruth
Create a Home Valuation Report for This Property
The Home Valuation Report is an in-depth analysis detailing your home's value as well as a comparison with similar homes in the area
Home Values in the Area
Average Home Value in this Area
Purchase History
| Date | Buyer | Sale Price | Title Company |
|---|---|---|---|
| Sofia57 Llc | $335,000 | None Listed On Document | |
| Sofia57 Llc | $335,000 | None Listed On Document | |
| Tuvidoc Llc | $130,000 | None Available | |
| Lish Investments Llc | $369,900 | None Available | |
| Dina Properties Llc | $300,000 | -- | |
| Wingers Ruth | -- | -- |
Source: Public Records
Tax History Compared to Growth
Tax History
| Year | Tax Paid | Tax Assessment Tax Assessment Total Assessment is a certain percentage of the fair market value that is determined by local assessors to be the total taxable value of land and additions on the property. | Land | Improvement |
|---|---|---|---|---|
| 2025 | $793 | $32,251 | $1,320 | $30,931 |
| 2024 | $819 | $32,251 | $1,320 | $30,931 |
| 2023 | $688 | $27,096 | $1,320 | $25,776 |
| 2022 | $695 | $20,083 | $1,267 | $18,816 |
| 2021 | $493 | $12,980 | $785 | $12,195 |
| 2020 | $531 | $13,674 | $897 | $12,777 |
| 2019 | $577 | $14,750 | $1,121 | $13,629 |
| 2018 | $1,064 | $14,750 | $1,121 | $13,629 |
| 2017 | $553 | $14,750 | $1,121 | $13,629 |
| 2016 | $249 | $14,750 | $1,121 | $13,629 |
| 2015 | $722 | $14,750 | $1,121 | $13,629 |
| 2014 | $238 | $14,581 | $1,121 | $13,460 |
Source: Public Records
Map
Nearby Homes
- 3850 Gadson Dr
- 3771 Walker Ave
- 4742 Bloomfield Rd
- 4940 Pinefield Dr
- 197 Camden Trace
- 165 Camden Trace
- 189 Camden Trace
- 120 Camden Trace
- 124 Camden Trace
- 193 Camden Trace
- 177 Camden Trace
- 4376 Log Cabin
- 4722 Bishop Rd
- 4500 Chambers Rd
- 3842 Wynnwood Dr
- 4712 Brookhaven Rd
- 3896 Log Cabin Dr
- 5060 Pinefield Dr
- 4559 Massey Rd
- 4622 Wilson Rd
- 4926 Log Cabin Dr
- 4922 Log Cabin Dr
- 4908 Log Cabin Dr
- 4938 Log Cabin Dr
- 3976 Vinson Robeson Dr
- 3976 Vinson Robinson Rd
- 3974 Vinson Robeson Dr
- 3974 Vinson Robinson Rd
- 4902 Log Cabin Dr
- 4902 Log Cabin Dr Unit 112-6
- 3966 Vinson Robinson Rd
- 3962 Vinson Robinson Rd
- 3962 Vinson Robeson Dr
- 3966 Vinson Robeson
- 3952 Vinson Robinson Rd
- 3952 Vinson Robeson Dr Unit 110
- 3952 Vinson Robeson Dr
- 0 Vinson Robeson Unit 110
- 3953 Gadson Dr
- 3946 Vinson Robinson Dr
