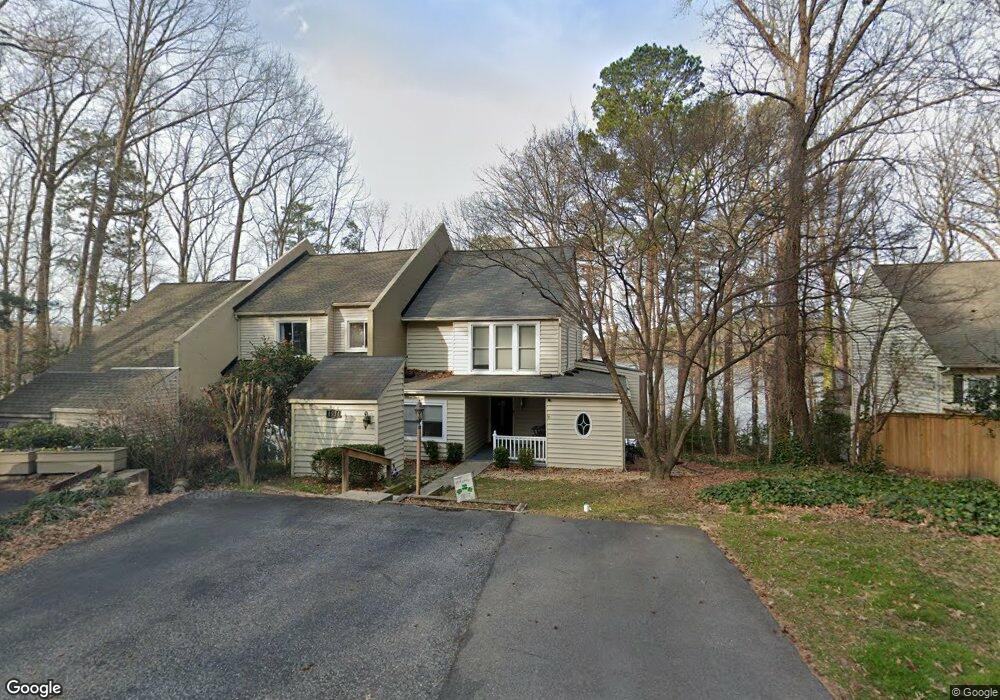4934 Long Shadow Dr Midlothian, VA 23112
Estimated Value: $321,000 - $394,000
2
Beds
3
Baths
1,770
Sq Ft
$209/Sq Ft
Est. Value
About This Home
This home is located at 4934 Long Shadow Dr, Midlothian, VA 23112 and is currently estimated at $369,099, approximately $208 per square foot. 4934 Long Shadow Dr is a home located in Chesterfield County with nearby schools including Clover Hill Elementary School, Swift Creek Middle, and Clover Hill High.
Ownership History
Date
Name
Owned For
Owner Type
Purchase Details
Closed on
Jul 16, 2018
Sold by
Rintye Mary M
Bought by
Rintye Mary Margaret and Gonzalez John Laurence
Current Estimated Value
Purchase Details
Closed on
Dec 12, 2016
Sold by
Gibbs Kenneth D and Gibbs Mary Margaret Rintye
Bought by
Rintye Mary M
Home Financials for this Owner
Home Financials are based on the most recent Mortgage that was taken out on this home.
Original Mortgage
$184,000
Outstanding Balance
$150,471
Interest Rate
3.94%
Mortgage Type
New Conventional
Estimated Equity
$218,628
Purchase Details
Closed on
Nov 29, 2016
Sold by
Gibbs Kenneth D and Rintye Mary Margaret
Bought by
Rintye Mary Margaret
Home Financials for this Owner
Home Financials are based on the most recent Mortgage that was taken out on this home.
Original Mortgage
$184,000
Outstanding Balance
$150,471
Interest Rate
3.94%
Mortgage Type
New Conventional
Estimated Equity
$218,628
Purchase Details
Closed on
May 26, 2012
Sold by
Gehman John
Bought by
Gibbs Kenneth D
Home Financials for this Owner
Home Financials are based on the most recent Mortgage that was taken out on this home.
Original Mortgage
$213,750
Interest Rate
3.9%
Mortgage Type
New Conventional
Purchase Details
Closed on
Apr 12, 2004
Sold by
Forward Dennis
Bought by
Gehman John
Home Financials for this Owner
Home Financials are based on the most recent Mortgage that was taken out on this home.
Original Mortgage
$120,000
Interest Rate
5.58%
Mortgage Type
New Conventional
Purchase Details
Closed on
Feb 3, 1999
Sold by
Atkinson Jill and Atkinson Joan
Bought by
Forward Dennis E and Forward Michele K
Home Financials for this Owner
Home Financials are based on the most recent Mortgage that was taken out on this home.
Original Mortgage
$80,800
Interest Rate
6.74%
Mortgage Type
New Conventional
Create a Home Valuation Report for This Property
The Home Valuation Report is an in-depth analysis detailing your home's value as well as a comparison with similar homes in the area
Home Values in the Area
Average Home Value in this Area
Purchase History
| Date | Buyer | Sale Price | Title Company |
|---|---|---|---|
| Rintye Mary Margaret | -- | None Available | |
| Rintye Mary M | -- | None Available | |
| Rintye Mary Margaret | -- | None Available | |
| Gibbs Kenneth D | $225,000 | -- | |
| Gehman John | $150,000 | -- | |
| Forward Dennis E | $83,300 | -- |
Source: Public Records
Mortgage History
| Date | Status | Borrower | Loan Amount |
|---|---|---|---|
| Open | Rintye Mary M | $184,000 | |
| Previous Owner | Gibbs Kenneth D | $213,750 | |
| Previous Owner | Gehman John | $120,000 | |
| Previous Owner | Forward Dennis E | $80,800 |
Source: Public Records
Tax History
| Year | Tax Paid | Tax Assessment Tax Assessment Total Assessment is a certain percentage of the fair market value that is determined by local assessors to be the total taxable value of land and additions on the property. | Land | Improvement |
|---|---|---|---|---|
| 2025 | $3,199 | $358,600 | $85,000 | $273,600 |
| 2024 | $3,199 | $340,900 | $85,000 | $255,900 |
| 2023 | $2,929 | $321,900 | $83,000 | $238,900 |
| 2022 | $2,548 | $277,000 | $81,000 | $196,000 |
| 2021 | $2,355 | $247,100 | $79,000 | $168,100 |
| 2020 | $2,261 | $238,000 | $79,000 | $159,000 |
| 2019 | $2,233 | $235,100 | $79,000 | $156,100 |
| 2018 | $2,140 | $225,300 | $79,000 | $146,300 |
| 2017 | $2,138 | $222,700 | $79,000 | $143,700 |
| 2016 | $2,069 | $215,500 | $79,000 | $136,500 |
| 2015 | $1,993 | $207,600 | $75,000 | $132,600 |
| 2014 | $1,960 | $204,200 | $75,000 | $129,200 |
Source: Public Records
Map
Nearby Homes
- 4902 Court Ridge Terrace
- 13217 Court Ridge Rd
- 13207 Court Ridge Rd
- 13574 Heathbrook Terrace
- 4607 Morning Hill Ct
- 4602 Morning Hill Ct
- 5601 Promontory Pointe Rd
- Olivia Plan at Dogwood Meadows
- Riverton Plan at Dogwood Meadows
- Elliot Plan at Dogwood Meadows
- Windemere Plan at Dogwood Meadows
- Sienna Plan at Dogwood Meadows
- Tiffany II Plan at Dogwood Meadows
- Florence Plan at Dogwood Meadows
- Hampshire Plan at Dogwood Meadows
- Bronte Plan at Dogwood Meadows
- 12831 Red Clover Way
- 12815 Red Clover Way
- 4827 Cloverleigh Dr
- 4825 Cloverleigh Dr
- 4936 Long Shadow Dr
- 4932 Long Shadow Dr
- 4938 Long Shadow Dr
- 4930 Long Shadow Dr
- 4928 Long Shadow Dr
- 4926 Long Shadow Dr
- 4926 Long Shadow Dr
- 4926 Long Shadow Dr Unit NA
- 4940 Long Shadow Dr
- 4924 Long Shadow Dr
- 4924 Long Shadow Dr Unit 4924
- 4942 Long Shadow Dr
- 4942 Long Shadow Dr Unit 4942
- 4944 Long Shadow Dr
- 4922 Long Shadow Dr
- 4915 Long Shadow Dr
- 4915 Long Shadow Dr Unit 4915
- 4915 Long Shadow Dr Unit 2
- 4920 Long Shadow Dr
Your Personal Tour Guide
Ask me questions while you tour the home.
