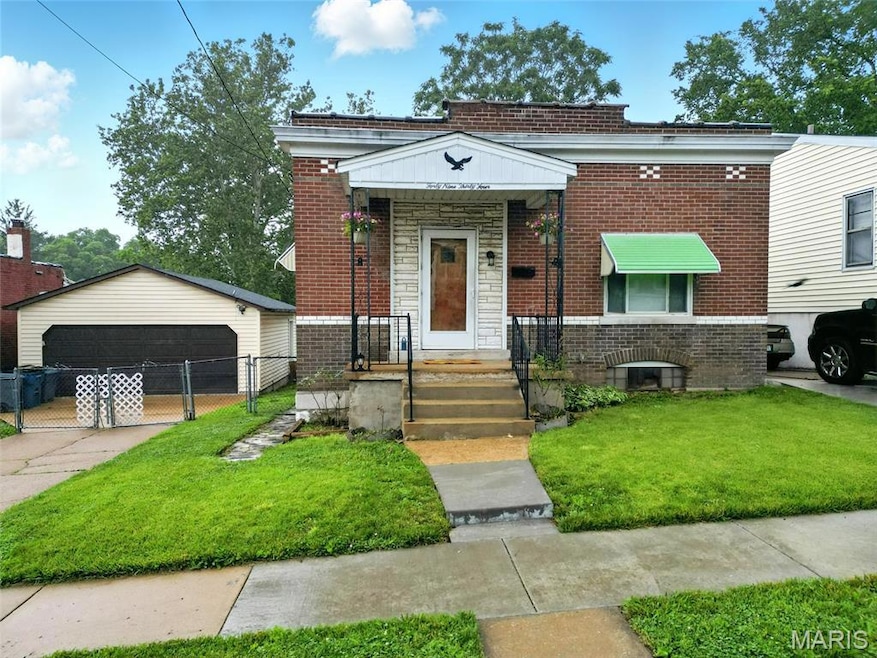
4934 Tiemann Ave Saint Louis, MO 63123
Lemay NeighborhoodHighlights
- Above Ground Pool
- No HOA
- Enclosed Parking
- Traditional Architecture
- Covered Patio or Porch
- 2 Car Detached Garage
About This Home
As of August 2025This charming full-brick residence features a TWO-car Detached Garage, a Full Walk-Out Basement, a spacious covered back porch, and a Fenced-In Backyard complete with an above ground Pool. This fixer-upper offers solid bones and classic appeal in a great location. The outdoor space is ideal for both entertaining and everyday enjoyment. Inside, the home is ready for renovation, making it an excellent opportunity for buyers seeking a solid structure to update and personalize. Located in the desirable Bayless area, this property combines classic construction with convenience and potential. The Bayless area in South St. Louis is known for its quiet, well-established neighborhoods with a friendly, community-focused vibe. One of the great things about this area is its convenient location: you’re close to major highways like I-55 & I-44, making it easy to get downtown or to surrounding suburbs. It’s also home to Bayless Schools, a smaller district known for its diversity & strong sense of community involvement. The area offers a mix of local restaurants, parks, and small businesses, giving it a comfortable, hometown feel while still being just minutes from all the amenities of the city. Plus, you’re near River Des Peres Greenway, which offers great trails for walking, running, & biking. Whether you’re an investor or a homeowner with vision, this is your chance to make it shine! 1 year Choice Plus Home Warranty provided to the Buyer(s). Home is being sold in it's current condition.
Last Agent to Sell the Property
EXP Realty, LLC License #2005041453 Listed on: 06/18/2025

Home Details
Home Type
- Single Family
Est. Annual Taxes
- $1,886
Year Built
- Built in 1908
Lot Details
- 6,599 Sq Ft Lot
- Lot Dimensions are 60 x 110
- Back and Front Yard
Parking
- 2 Car Detached Garage
- Enclosed Parking
- Front Facing Garage
- Driveway
- On-Street Parking
Home Design
- Traditional Architecture
- Bungalow
- Fixer Upper
- Brick Exterior Construction
Interior Spaces
- 962 Sq Ft Home
- 1-Story Property
- Ceiling Fan
- Awning
- Storm Doors
Kitchen
- Gas Cooktop
- Dishwasher
Bedrooms and Bathrooms
- 2 Bedrooms
- 1 Full Bathroom
Basement
- Basement Fills Entire Space Under The House
- Laundry in Basement
Pool
- Above Ground Pool
- Outdoor Pool
Outdoor Features
- Covered Patio or Porch
- Playground
Schools
- Bayless Elem. Elementary School
- Bayless Jr. High Middle School
- Bayless Sr. High School
Utilities
- Central Air
- Heating System Uses Natural Gas
- High Speed Internet
Listing and Financial Details
- Home warranty included in the sale of the property
- Assessor Parcel Number 25H-14-0723
Community Details
Overview
- No Home Owners Association
Recreation
- Community Pool
Ownership History
Purchase Details
Home Financials for this Owner
Home Financials are based on the most recent Mortgage that was taken out on this home.Purchase Details
Home Financials for this Owner
Home Financials are based on the most recent Mortgage that was taken out on this home.Similar Homes in Saint Louis, MO
Home Values in the Area
Average Home Value in this Area
Purchase History
| Date | Type | Sale Price | Title Company |
|---|---|---|---|
| Interfamily Deed Transfer | -- | None Available |
Mortgage History
| Date | Status | Loan Amount | Loan Type |
|---|---|---|---|
| Closed | $86,487 | FHA | |
| Closed | $37,085 | Credit Line Revolving |
Property History
| Date | Event | Price | Change | Sq Ft Price |
|---|---|---|---|---|
| 08/15/2025 08/15/25 | Sold | -- | -- | -- |
| 07/10/2025 07/10/25 | Price Changed | $142,000 | -5.3% | $148 / Sq Ft |
| 06/18/2025 06/18/25 | For Sale | $150,000 | -- | $156 / Sq Ft |
Tax History Compared to Growth
Tax History
| Year | Tax Paid | Tax Assessment Tax Assessment Total Assessment is a certain percentage of the fair market value that is determined by local assessors to be the total taxable value of land and additions on the property. | Land | Improvement |
|---|---|---|---|---|
| 2024 | $1,886 | $26,010 | $6,860 | $19,150 |
| 2023 | $1,886 | $26,010 | $6,860 | $19,150 |
| 2022 | $1,727 | $21,850 | $7,850 | $14,000 |
| 2021 | $1,683 | $21,850 | $7,850 | $14,000 |
| 2020 | $1,561 | $18,750 | $7,710 | $11,040 |
| 2019 | $1,557 | $18,750 | $7,710 | $11,040 |
| 2018 | $1,514 | $16,160 | $6,750 | $9,410 |
| 2017 | $1,422 | $16,160 | $6,750 | $9,410 |
| 2016 | $1,081 | $12,010 | $3,140 | $8,870 |
| 2015 | $1,076 | $12,010 | $3,140 | $8,870 |
| 2014 | $1,564 | $17,540 | $4,410 | $13,130 |
Agents Affiliated with this Home
-
Debbie Langanke

Seller's Agent in 2025
Debbie Langanke
EXP Realty, LLC
(314) 960-6739
4 in this area
85 Total Sales
-
Stefanie Harris
S
Seller Co-Listing Agent in 2025
Stefanie Harris
EXP Realty, LLC
(314) 261-6257
1 in this area
6 Total Sales
-
Joe Lopiccolo

Buyer's Agent in 2025
Joe Lopiccolo
American Realty Group
(314) 416-4288
25 in this area
492 Total Sales
Map
Source: MARIS MLS
MLS Number: MIS25041036
APN: 25H-14-0723
- 7910 Gravois Rd
- 4825 Oldenburg Ave
- 4719 Heege Rd
- 4700 Stone Ave
- 4672 Hannover Ave
- 5122 Hilda Ave
- 8419 Weber Trail Dr
- 7910 Wolz Ave
- 5212 Vine Ave
- 8504 Philo Ave
- 4530 Grasso Ave
- 7254 Gravois Ave
- 8700 Gravois Rd
- 7327 Hampshire Dr
- 5311 Vine Ave
- 7830 Clevedon St
- 4666 Tesson St
- 8015 Carlsbad Dr
- 9015 Kathleen Ave
- 5331 Vine Ave






