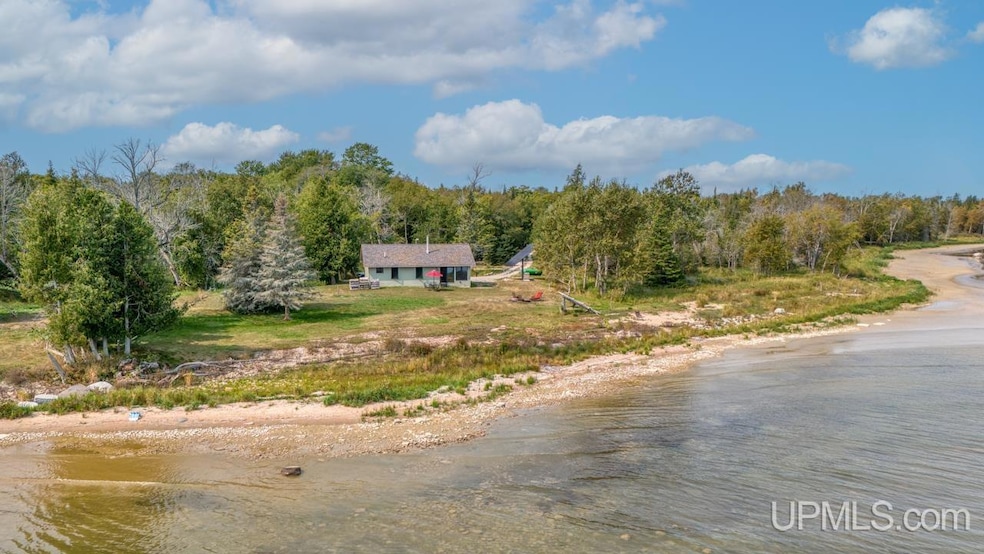4935 County 511 Y 5 Rapid River, MI 49878
Estimated payment $3,705/month
Highlights
- Sauna
- 99.7 Acre Lot
- Ranch Style House
- Waterfront
- Wooded Lot
- 2 Car Detached Garage
About This Home
Look no further! Paradise found! You'll never want to leave this beautiful, off grid, ranch style home that was built in 2022, plus a camp on 99.7 acres with approximately 3300 feet of Lake Michigan frontage! The home features a beautiful kitchen with custom hickory cabinets, concrete countertops plus an island with a built-in cutting board.. The adjacent dining area has beautiful "floating" shelves and along with the living room create a nice open concept with great views of the lake. The floors are beautiful engineered hickory plank. Both bedrooms are good size with ample closet space. Besides the stunning bathroom in the primary suite there is a half bath in the utility room. There are solar panels with battery storage, propane and a generator. The lake front is breathtaking and affords unobstructed views and hours of exploration await you. There is a sauna, wood shed, gardening shed with fenced garden spot plus an 8' X 40' storage container attached to the 18 x 40 garage. The camp is far enough away from the house for a comfortable get-away without having to go far. The camp is 14 x 18 with bunk beds, a beautiful old cook stove & refrigerator in the kitchenette. Climb the interior ladder to get to the hunting blind on top of the camp! The camp also has a deck and shed. Wildlife abounds including deer, bears, beavers, bobcat, eagles, cranes, wolves, the list goes on. Like I said you'll never want to leave as it's everything you could ask for. Two parcels are in Qualified Forest Program.
Home Details
Home Type
- Single Family
Year Built
- Built in 2022
Lot Details
- 99.7 Acre Lot
- 3,300 Ft Wide Lot
- Waterfront
- Rural Setting
- Irregular Lot
- Wooded Lot
- Garden
Parking
- 2 Car Detached Garage
Home Design
- Ranch Style House
- Vinyl Siding
Interior Spaces
- 1,116 Sq Ft Home
- Ceiling Fan
- Wood Burning Fireplace
- Free Standing Fireplace
- Entryway
- Living Room
- Sauna
Kitchen
- Oven or Range
- Freezer
Bedrooms and Bathrooms
- 2 Bedrooms
- Bathroom on Main Level
Laundry
- Laundry Room
- Dryer
- Washer
Basement
- Block Basement Construction
- Crawl Space
Outdoor Features
- Shed
- Porch
Utilities
- Forced Air Heating System
- Heating System Uses Wood
- Heating System Uses Propane
- Drilled Well
- Gas Water Heater
- Water Softener is Owned
- Mound Septic
Additional Features
- Wheelchair Access
- Solar Heating System
- Property is near a Great Lake
Listing and Financial Details
- Assessor Parcel Number 21-003-136-008-21**
Map
Home Values in the Area
Average Home Value in this Area
Property History
| Date | Event | Price | Change | Sq Ft Price |
|---|---|---|---|---|
| 09/16/2025 09/16/25 | Price Changed | $589,900 | -1.7% | $529 / Sq Ft |
| 06/12/2025 06/12/25 | Price Changed | $599,900 | -1.6% | $538 / Sq Ft |
| 03/20/2025 03/20/25 | Price Changed | $609,900 | -1.6% | $547 / Sq Ft |
| 09/10/2024 09/10/24 | For Sale | $620,000 | -- | $556 / Sq Ft |
Source: Upper Peninsula Association of REALTORS®
MLS Number: 50154917
- 5744 County 511 Y 5
- 8025 15th Rd
- 10 acres Co 513 T Rd
- 5 acres Co 513 T Rd
- 0 Tbd Co Rd 513 T Rd
- 5847 County 513 T Rd
- 4293 Deerfield T Ln
- 4383 Deerfield T Ln
- 7657 Idlewood 15 5 Ln Unit 7657
- 6223 Cr 513 T Rd
- 0 County 513 T Rd
- TBD County 503 Cc Rd
- TBD II Rd
- TBD Cr503 Rd
- 200 Ludington Unit 6 St Unit 6
- 200 Ludington Unit 5 St Unit 5
- 200 Ludington Unit 12 St Unit 12
- 200 St Unit 11
- 200 Ludington Unit 9 St Unit 9
- 200 Ludington Unit 8 St Unit 8







