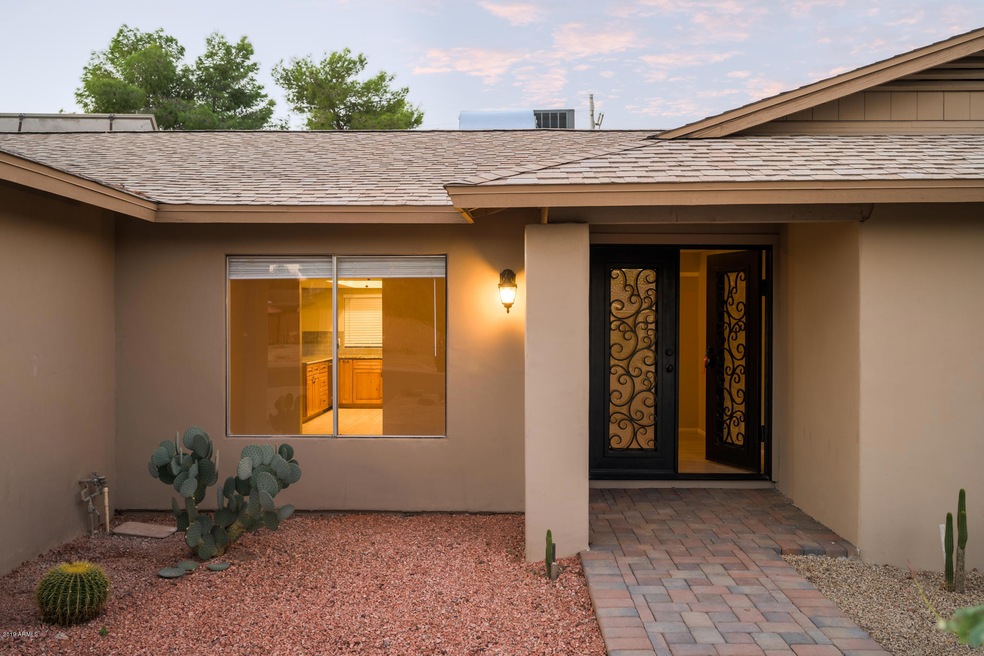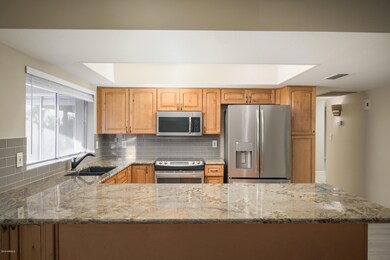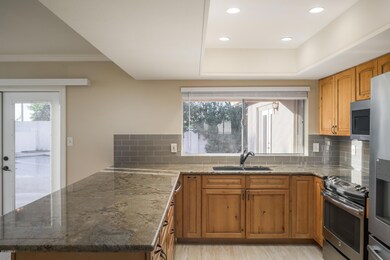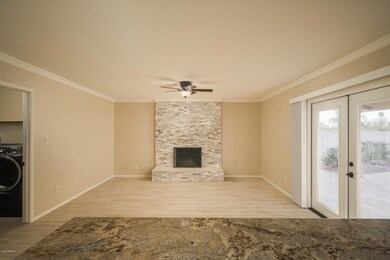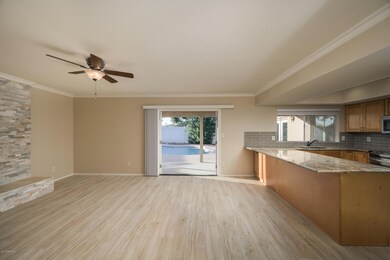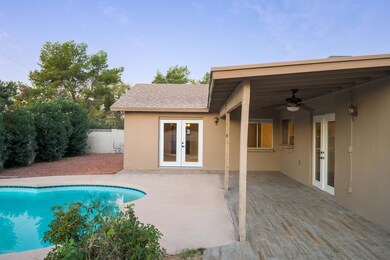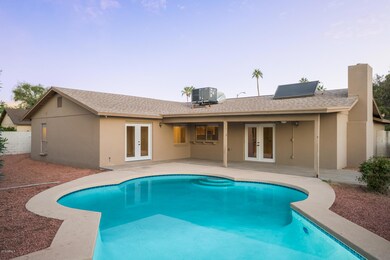
4935 E Wethersfield Rd Scottsdale, AZ 85254
Paradise Valley NeighborhoodHighlights
- Private Pool
- Mountain View
- Granite Countertops
- Desert Shadows Elementary School Rated A
- Contemporary Architecture
- No HOA
About This Home
As of September 2023BRAND NEW, DESIGNER REMODEL & NO HOA -- this home has been totally updated with new floors, new paint, new window treatments, new tile, new appliances, and more -- and is filled with hard-to-find value in one of the best zip codes in Scottsdale. Totally turn-key, 4 bedrooms with 2 living rooms, a formal dining room, a newly epoxied 2-car garage, and a huge pool are just minutes away from great shopping and dining, grocery stores and more at Cactus & Tatum Blvd, and just 10 minutes away from Kierland & Scottsdale Quarter. This seller is motived, bring your offer today!
Last Agent to Sell the Property
Engel & Voelkers Scottsdale License #SA627714000 Listed on: 10/25/2019

Home Details
Home Type
- Single Family
Est. Annual Taxes
- $2,945
Year Built
- Built in 1977
Lot Details
- 10,286 Sq Ft Lot
- Block Wall Fence
- Sprinklers on Timer
Parking
- 2 Car Direct Access Garage
- Garage Door Opener
Home Design
- Contemporary Architecture
- Wood Frame Construction
- Composition Roof
- Block Exterior
- Stucco
Interior Spaces
- 2,148 Sq Ft Home
- 1-Story Property
- Ceiling Fan
- Family Room with Fireplace
- Tile Flooring
- Mountain Views
Kitchen
- Breakfast Bar
- Built-In Microwave
- Granite Countertops
Bedrooms and Bathrooms
- 4 Bedrooms
- Remodeled Bathroom
- 2 Bathrooms
- Dual Vanity Sinks in Primary Bathroom
Pool
- Private Pool
- Fence Around Pool
- Diving Board
Outdoor Features
- Covered Patio or Porch
Schools
- Desert Shadows Elementary School
Utilities
- Central Air
- Heating Available
- High Speed Internet
- Cable TV Available
Community Details
- No Home Owners Association
- Association fees include no fees
- Built by Updated & Remodeled
- Greenbrier East Unit 1 Subdivision
Listing and Financial Details
- Tax Lot 36
- Assessor Parcel Number 167-22-118
Ownership History
Purchase Details
Home Financials for this Owner
Home Financials are based on the most recent Mortgage that was taken out on this home.Purchase Details
Home Financials for this Owner
Home Financials are based on the most recent Mortgage that was taken out on this home.Purchase Details
Home Financials for this Owner
Home Financials are based on the most recent Mortgage that was taken out on this home.Purchase Details
Home Financials for this Owner
Home Financials are based on the most recent Mortgage that was taken out on this home.Purchase Details
Home Financials for this Owner
Home Financials are based on the most recent Mortgage that was taken out on this home.Purchase Details
Purchase Details
Purchase Details
Purchase Details
Similar Homes in Scottsdale, AZ
Home Values in the Area
Average Home Value in this Area
Purchase History
| Date | Type | Sale Price | Title Company |
|---|---|---|---|
| Warranty Deed | $785,000 | Pioneer Title Services | |
| Warranty Deed | -- | Great American Title | |
| Warranty Deed | -- | Great American Title | |
| Warranty Deed | $420,000 | American Title Svc Agcy Llc | |
| Cash Sale Deed | $277,500 | Lawyers Title Of Arizona Inc | |
| Interfamily Deed Transfer | -- | Lawyers Title Of Arizona Inc | |
| Special Warranty Deed | -- | None Available | |
| Interfamily Deed Transfer | -- | -- | |
| Interfamily Deed Transfer | -- | -- | |
| Cash Sale Deed | $128,000 | North American Title Agency |
Mortgage History
| Date | Status | Loan Amount | Loan Type |
|---|---|---|---|
| Open | $588,750 | New Conventional | |
| Previous Owner | $360,900 | New Conventional | |
| Previous Owner | $360,900 | New Conventional | |
| Previous Owner | $368,000 | VA |
Property History
| Date | Event | Price | Change | Sq Ft Price |
|---|---|---|---|---|
| 09/07/2023 09/07/23 | Sold | $785,000 | -1.8% | $365 / Sq Ft |
| 08/15/2023 08/15/23 | Pending | -- | -- | -- |
| 08/09/2023 08/09/23 | Price Changed | $799,000 | -6.0% | $372 / Sq Ft |
| 08/03/2023 08/03/23 | For Sale | $850,000 | +102.4% | $396 / Sq Ft |
| 11/25/2019 11/25/19 | Sold | $420,000 | 0.0% | $196 / Sq Ft |
| 10/28/2019 10/28/19 | Pending | -- | -- | -- |
| 10/25/2019 10/25/19 | For Sale | $420,000 | 0.0% | $196 / Sq Ft |
| 03/01/2018 03/01/18 | Rented | $1,900 | 0.0% | -- |
| 02/16/2018 02/16/18 | Under Contract | -- | -- | -- |
| 02/16/2018 02/16/18 | For Rent | $1,900 | 0.0% | -- |
| 02/15/2018 02/15/18 | Rented | $1,900 | 0.0% | -- |
| 02/03/2018 02/03/18 | Under Contract | -- | -- | -- |
| 01/27/2018 01/27/18 | Price Changed | $1,900 | -13.6% | $1 / Sq Ft |
| 01/04/2018 01/04/18 | For Rent | $2,200 | 0.0% | -- |
| 09/13/2013 09/13/13 | Sold | $277,500 | -4.3% | $129 / Sq Ft |
| 08/13/2013 08/13/13 | For Sale | $289,900 | 0.0% | $135 / Sq Ft |
| 08/13/2013 08/13/13 | Price Changed | $289,900 | 0.0% | $135 / Sq Ft |
| 08/12/2013 08/12/13 | Pending | -- | -- | -- |
| 08/06/2013 08/06/13 | For Sale | $289,900 | -- | $135 / Sq Ft |
Tax History Compared to Growth
Tax History
| Year | Tax Paid | Tax Assessment Tax Assessment Total Assessment is a certain percentage of the fair market value that is determined by local assessors to be the total taxable value of land and additions on the property. | Land | Improvement |
|---|---|---|---|---|
| 2025 | $2,489 | $31,363 | -- | -- |
| 2024 | $2,586 | $29,869 | -- | -- |
| 2023 | $2,586 | $47,560 | $9,510 | $38,050 |
| 2022 | $2,562 | $36,760 | $7,350 | $29,410 |
| 2021 | $2,604 | $34,470 | $6,890 | $27,580 |
| 2020 | $2,515 | $32,550 | $6,510 | $26,040 |
| 2019 | $2,945 | $31,380 | $6,270 | $25,110 |
| 2018 | $2,848 | $27,260 | $5,450 | $21,810 |
| 2017 | $2,730 | $27,270 | $5,450 | $21,820 |
| 2016 | $2,685 | $25,800 | $5,160 | $20,640 |
| 2015 | $2,486 | $24,830 | $4,960 | $19,870 |
Agents Affiliated with this Home
-
Cara McGuire

Seller's Agent in 2023
Cara McGuire
RE/MAX
(602) 400-7575
7 in this area
151 Total Sales
-
Jennifer McGuire Henshaw

Seller Co-Listing Agent in 2023
Jennifer McGuire Henshaw
RE/MAX
(602) 540-7444
3 in this area
108 Total Sales
-
Antonia Weinstein
A
Buyer's Agent in 2023
Antonia Weinstein
West USA Realty
(602) 228-0265
4 in this area
25 Total Sales
-
Justin Shea

Seller's Agent in 2019
Justin Shea
Engel & Voelkers Scottsdale
(480) 740-0770
6 in this area
18 Total Sales
-
Pat Monahan

Buyer's Agent in 2019
Pat Monahan
Citiea
(480) 840-7166
1 in this area
110 Total Sales
-
P
Buyer's Agent in 2019
Patrick Monahan
Elite Partners
Map
Source: Arizona Regional Multiple Listing Service (ARMLS)
MLS Number: 5996684
APN: 167-22-118
- 4910 E Charter Oak Rd
- 5001 E Bloomfield Rd
- 4910 E Shaw Butte Dr
- 4912 E Columbine Dr
- 4820 E St John Rd
- 5009 E Shaw Butte Dr
- 5119 E Shaw Butte Dr
- 4944 E Windrose Dr
- 4840 E Sunnyside Dr
- 5202 E Larkspur Dr
- 4901 E Sunnyside Dr
- 13034 N 48th Place
- 11420 N 50th St
- 4465 E Paradise Village Pkwy S Unit 1200
- 4465 E Paradise Village Pkwy S Unit 1224
- 4465 E Paradise Village Pkwy S Unit 1179
- 11640 N Tatum Blvd Unit 2016
- 11640 N Tatum Blvd Unit 2011
- 11640 N Tatum Blvd Unit 2079
- 11640 N Tatum Blvd Unit 2012
