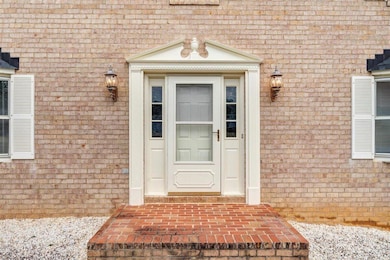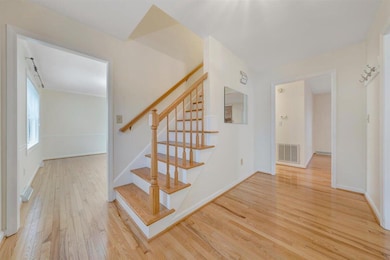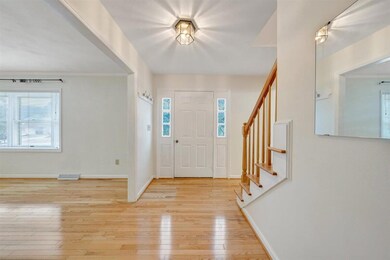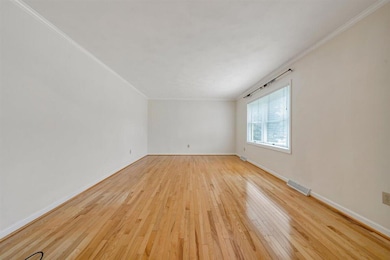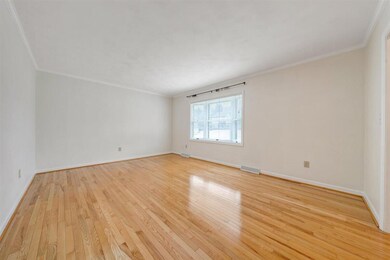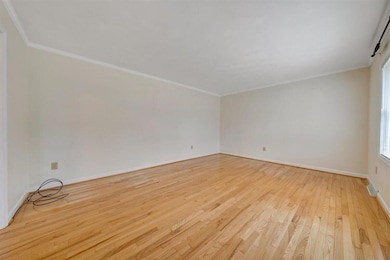
4935 Huntridge Rd Roanoke, VA 24012
Highlights
- Mountain View
- Sun or Florida Room
- Fenced Yard
- Bonsack Elementary School Rated A-
- No HOA
- Walk-In Closet
About This Home
As of May 2025One-Owner Home in Beautiful Bonsack! This well-maintained 4BR, 2.5-bath home offers plenty of space. Inside, you'll find a living room, family room, and dining room, plus a lower-level room that's ready to be easily finished for even more space. The large two-car garage comes with an expanded driveway for extra parking. Enjoy the 3-season sunroom and a large enclosed patio. The property also includes a detached storage shed with a garage door, a spacious fenced backyard, and great mountain views. Recent updates include a new gas water heater (2024), an architectural shingle roof (2018), an updated kitchen and half bath (2018), new gutters and gutter guards, new windows on the enclosed deck and patio (2023), and retaining wall (2019). Wood floors run throughout most of this home- no carpet
Last Agent to Sell the Property
RE/MAX ALL STARS License #0225221320 Listed on: 02/26/2025

Home Details
Home Type
- Single Family
Est. Annual Taxes
- $4,277
Year Built
- Built in 1989
Lot Details
- 0.43 Acre Lot
- Fenced Yard
- Level Lot
Home Design
- Brick Exterior Construction
Interior Spaces
- 2,294 Sq Ft Home
- 2-Story Property
- Great Room with Fireplace
- Sun or Florida Room
- Storage
- Mountain Views
Kitchen
- Electric Range
- Dishwasher
Bedrooms and Bathrooms
- 4 Bedrooms
- Walk-In Closet
Basement
- Walk-Out Basement
- Basement Fills Entire Space Under The House
Parking
- Garage
- Tuck Under Garage
- Garage Door Opener
Outdoor Features
- Shed
Schools
- Bonsack Elementary School
- William Byrd Middle School
- William Byrd High School
Utilities
- Forced Air Zoned Heating and Cooling System
- Heat Pump System
- Underground Utilities
- Natural Gas Water Heater
- Cable TV Available
Community Details
- No Home Owners Association
- Huntridge Subdivision
Listing and Financial Details
- Legal Lot and Block 4 / 7
Ownership History
Purchase Details
Home Financials for this Owner
Home Financials are based on the most recent Mortgage that was taken out on this home.Similar Homes in Roanoke, VA
Home Values in the Area
Average Home Value in this Area
Purchase History
| Date | Type | Sale Price | Title Company |
|---|---|---|---|
| Deed | $410,000 | Century Title |
Mortgage History
| Date | Status | Loan Amount | Loan Type |
|---|---|---|---|
| Open | $389,500 | New Conventional |
Property History
| Date | Event | Price | Change | Sq Ft Price |
|---|---|---|---|---|
| 05/28/2025 05/28/25 | Sold | $410,000 | -6.8% | $179 / Sq Ft |
| 04/21/2025 04/21/25 | Pending | -- | -- | -- |
| 02/26/2025 02/26/25 | For Sale | $440,000 | -- | $192 / Sq Ft |
Tax History Compared to Growth
Tax History
| Year | Tax Paid | Tax Assessment Tax Assessment Total Assessment is a certain percentage of the fair market value that is determined by local assessors to be the total taxable value of land and additions on the property. | Land | Improvement |
|---|---|---|---|---|
| 2024 | $3,943 | $379,100 | $60,000 | $319,100 |
| 2023 | $3,598 | $339,400 | $55,000 | $284,400 |
| 2022 | $3,280 | $300,900 | $50,000 | $250,900 |
| 2021 | $3,014 | $276,500 | $46,000 | $230,500 |
| 2020 | $2,790 | $256,000 | $42,000 | $214,000 |
| 2019 | $2,740 | $251,400 | $42,000 | $209,400 |
| 2018 | $2,647 | $247,000 | $42,000 | $205,000 |
| 2017 | $2,647 | $242,800 | $40,000 | $202,800 |
| 2016 | $2,623 | $240,600 | $40,000 | $200,600 |
| 2015 | $2,597 | $238,300 | $40,000 | $198,300 |
| 2014 | $2,534 | $232,500 | $40,000 | $192,500 |
Agents Affiliated with this Home
-

Seller's Agent in 2025
Ryan Nicely
RE/MAX
(540) 769-9019
446 Total Sales
-

Seller Co-Listing Agent in 2025
Rick Stover
RE/MAX
(540) 354-9628
440 Total Sales
-
A
Buyer's Agent in 2025
Andrea Jacobus
NEST REALTY ROANOKE
(540) 525-3279
45 Total Sales
Map
Source: Roanoke Valley Association of REALTORS®
MLS Number: 914620
APN: 040.13-02-26
- 5204 Britaney Rd
- 4933 Labradore Dr
- 5224 Setter Rd
- 5226 Huntridge Rd
- 5306 Huntridge Rd
- 5102 Jonathan Ln
- 5508 Rome Dr
- 2720 Willowbrook Dr
- 5348 Huntridge Rd
- 4496 Bonsack Rd
- 5443 Orchard Villas Cir
- 5644 Orchard Villas Cir
- 5438 Orchard Villas Cir
- 0 E Ruritan Rd
- 5679 Huntridge Rd
- 5687 Huntridge Rd
- 1809 Ashbury Dr
- 5709 Huntridge Rd
- 5715 Huntridge Rd
- Orchard Townhome Plan at The Orchards - Townhomes

