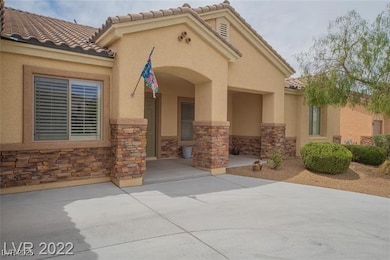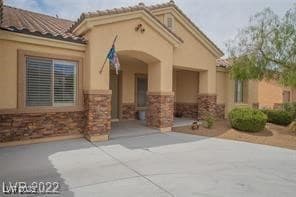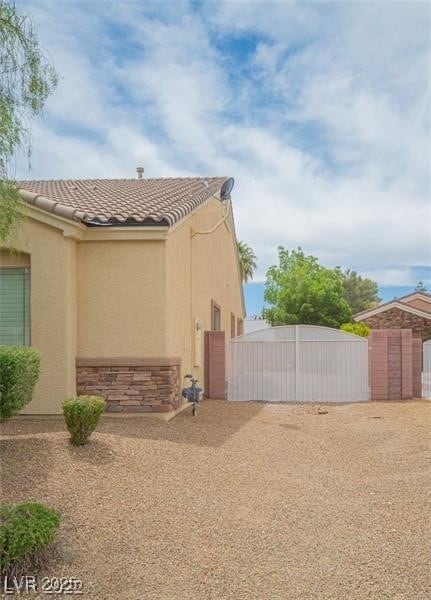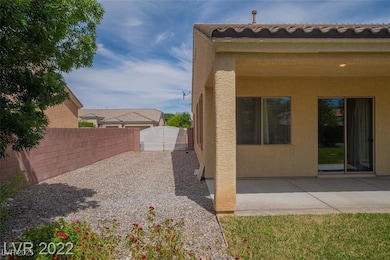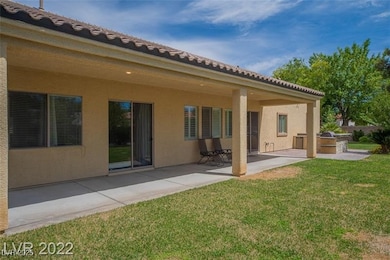
$550,000 Sold Aug 11, 2025
- 4 Beds
- 2 Baths
- 1,851 Sq Ft
- 5620 Silver Belle St
- Las Vegas, NV
TRUE RV PARKING! 14'10"/60ft PRIVATE PRIVATE BACKYARD POOL!! PRIVATE! You can't see ANY neighbors. VERY well-maintained home in the northwest at Ann Rd/Durango. New A/C installed 7/10/2025. This single-story home is a super popular floor plan with a very large open kitchen area with fireplace, eating area, entry to patio and pool area, then a completely separate Living Room. So easy to be
Margaret Bruno eXp Realty

