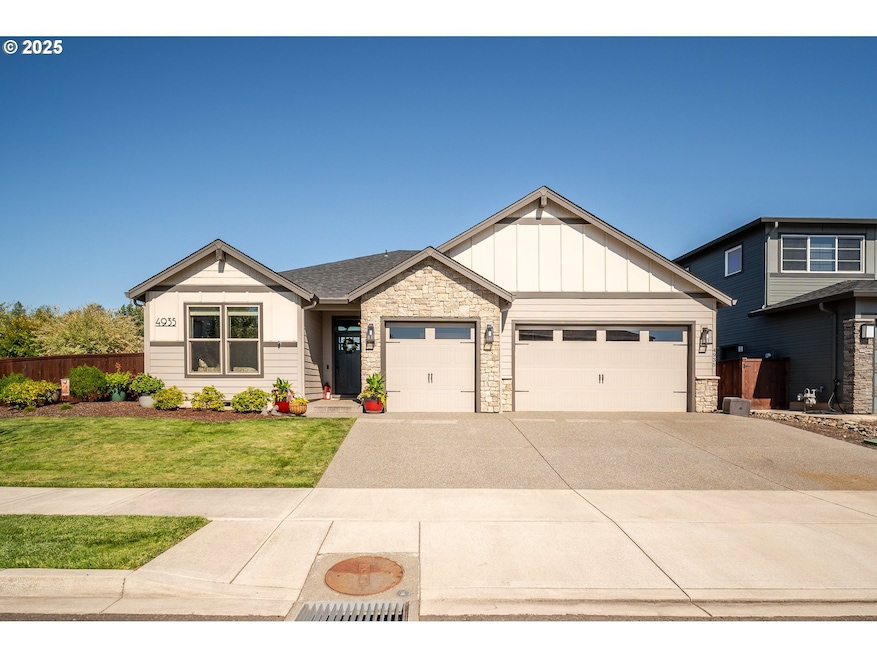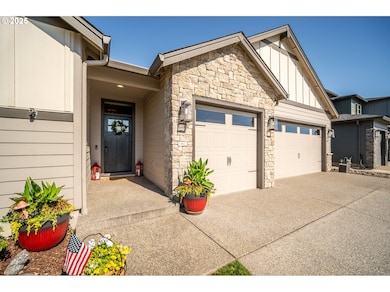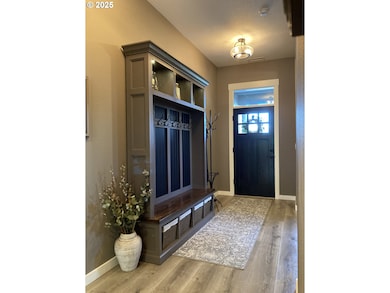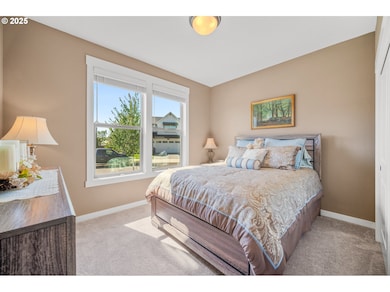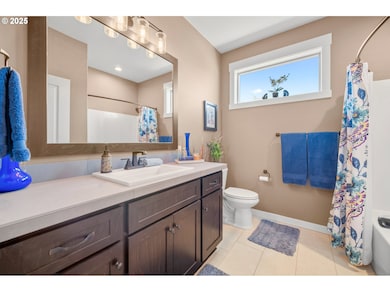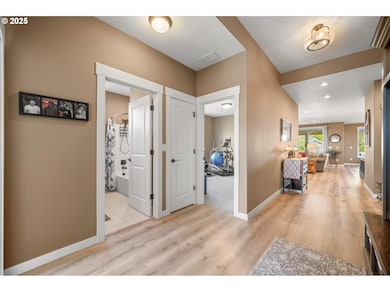4935 S 12th Cir Ridgefield, WA 98642
Estimated payment $4,708/month
Highlights
- Spa
- Corner Lot
- Mud Room
- Seasonal View
- High Ceiling
- Quartz Countertops
About This Home
Stunning Craftsman Ranch in Ridgefield — 4 Beds • 2 Baths • 2,273 sq ftWelcome to modern elegance and year-round entertaining!Open & Inviting Layout – Spacious living room with built-in audio system, floor outlets, gas fireplace, and built-ins.Gourmet Kitchen – Large chef-inspired kitchen featuring quartz countertops, soft-close cabinets, walk-in pantry, gas appliances, and direct access to dining/living spaces.Convenient Mudroom & Laundry – Smartly positioned off the garage for easy transition from outdoors.Primary Suite – Tranquil retreat with coffered ceiling, ceiling fan, luxurious tile shower, walk-in closet, and private 6' slider to covered hot tub area.Indoor-Outdoor Flow – Massive 12' sliding door opens onto a covered patio with ceiling fan—perfect for seamless indoor-outdoor living.Outdoor Enhancements – Covered patio extension, raised blueberry garden beds, outdoor utility shed, and landscape lighting ideal for holiday décor.Garage & Storage – Insulated 3-car garage plus attic storage, both equipped with 220 V outlets—perfect for hobbyists or EV charging.Year-Round Appeal – Energy-efficient LED lights illuminate the home and yard for festive ambiance anytime. Location Highlights: Nestled in coveted Ridgefield, this home is just minutes from charming local dining, entertainment, the Columbia River, Ridgefield National Wildlife Refuge—and an easy drive to PDX Airport. “Rate Buy Down Available with Preferred Lender” Accepting Back-up offers.
Home Details
Home Type
- Single Family
Est. Annual Taxes
- $5,733
Year Built
- Built in 2019
Lot Details
- 9,583 Sq Ft Lot
- Fenced
- Landscaped
- Corner Lot
- Level Lot
- Sprinkler System
- Private Yard
- Garden
HOA Fees
- $72 Monthly HOA Fees
Parking
- 3 Car Attached Garage
- Garage on Main Level
- Driveway
- Off-Street Parking
Property Views
- Seasonal
- Territorial
Home Design
- Composition Roof
- Board and Batten Siding
- Cement Siding
- Shake Siding
- Stone Siding
- Concrete Perimeter Foundation
Interior Spaces
- 2,273 Sq Ft Home
- 1-Story Property
- Sound System
- High Ceiling
- Gas Fireplace
- Natural Light
- Double Pane Windows
- Vinyl Clad Windows
- Mud Room
- Family Room
- Living Room
- Dining Room
- First Floor Utility Room
- Washer and Dryer
Kitchen
- Walk-In Pantry
- Built-In Oven
- Cooktop with Range Hood
- Microwave
- Plumbed For Ice Maker
- Dishwasher
- Stainless Steel Appliances
- Kitchen Island
- Quartz Countertops
- Disposal
Flooring
- Wall to Wall Carpet
- Laminate
- Tile
Bedrooms and Bathrooms
- 4 Bedrooms
- 2 Full Bathrooms
- Walk-in Shower
Basement
- Crawl Space
- Natural lighting in basement
Accessible Home Design
- Accessibility Features
- Level Entry For Accessibility
- Minimal Steps
Outdoor Features
- Spa
- Covered Patio or Porch
- Gazebo
- Shed
Schools
- South Ridge Elementary School
- View Ridge Middle School
- Ridgefield High School
Utilities
- Forced Air Heating and Cooling System
- Heating System Uses Gas
- High Speed Internet
Listing and Financial Details
- Assessor Parcel Number 986048970
Community Details
Overview
- Investwest Management Association, Phone Number (360) 635-7901
- Electric Vehicle Charging Station
Additional Features
- Common Area
- Resident Manager or Management On Site
Map
Home Values in the Area
Average Home Value in this Area
Tax History
| Year | Tax Paid | Tax Assessment Tax Assessment Total Assessment is a certain percentage of the fair market value that is determined by local assessors to be the total taxable value of land and additions on the property. | Land | Improvement |
|---|---|---|---|---|
| 2025 | $6,031 | $692,897 | $155,000 | $537,897 |
| 2024 | $5,733 | $680,978 | $155,000 | $525,978 |
| 2023 | $5,414 | $689,828 | $155,000 | $534,828 |
| 2022 | $5,357 | $623,432 | $172,125 | $451,307 |
| 2021 | $5,381 | $577,073 | $150,000 | $427,073 |
| 2020 | $5,207 | $542,116 | $150,000 | $392,116 |
| 2019 | $239 | $0 | $0 | $0 |
Property History
| Date | Event | Price | List to Sale | Price per Sq Ft | Prior Sale |
|---|---|---|---|---|---|
| 11/12/2025 11/12/25 | Pending | -- | -- | -- | |
| 09/25/2025 09/25/25 | Price Changed | $789,000 | -1.4% | $347 / Sq Ft | |
| 09/07/2025 09/07/25 | Price Changed | $799,900 | -1.1% | $352 / Sq Ft | |
| 08/22/2025 08/22/25 | Price Changed | $809,000 | -2.4% | $356 / Sq Ft | |
| 08/09/2025 08/09/25 | Price Changed | $829,000 | -1.3% | $365 / Sq Ft | |
| 07/18/2025 07/18/25 | For Sale | $839,900 | +46.6% | $370 / Sq Ft | |
| 10/15/2019 10/15/19 | Sold | $573,028 | +0.1% | $252 / Sq Ft | View Prior Sale |
| 08/07/2019 08/07/19 | Pending | -- | -- | -- | |
| 08/07/2019 08/07/19 | For Sale | $572,579 | -- | $251 / Sq Ft |
Purchase History
| Date | Type | Sale Price | Title Company |
|---|---|---|---|
| Warranty Deed | $573,028 | Fidelity Natl Ttl Fishers | |
| Warranty Deed | $2,835,000 | Clark County Title Co |
Mortgage History
| Date | Status | Loan Amount | Loan Type |
|---|---|---|---|
| Open | $360,279 | New Conventional | |
| Previous Owner | $539,000 | Commercial |
Source: Regional Multiple Listing Service (RMLS)
MLS Number: 743711469
APN: 986048-970
- 4815 S 12th Cir
- 1690 S 50th Place
- The Conifer Plan at The Reserve at Seven Wells
- The St. Helens Plan at The Reserve at Seven Wells
- The Timberline Plan at The Reserve at Seven Wells
- The Laurelwood Plan at The Reserve at Seven Wells
- The Molalla Plan at The Reserve at Seven Wells
- The Jefferson Plan at The Reserve at Seven Wells
- 1006 S 48th Place
- The Aspen Plan at The Reserve at Seven Wells
- The Cascade Plan at The Reserve at Seven Wells
- The Holly Plan at The Reserve at Seven Wells
- The Juniper Plan at The Reserve at Seven Wells
- 1007 S 48th Place
- 1820 S 51st Place
- 1856 S 51st Place
- 4912 S 19th St
- 1203 S 44th Ave
- 1139 S 44th Ave
- 4821 S 19th St
