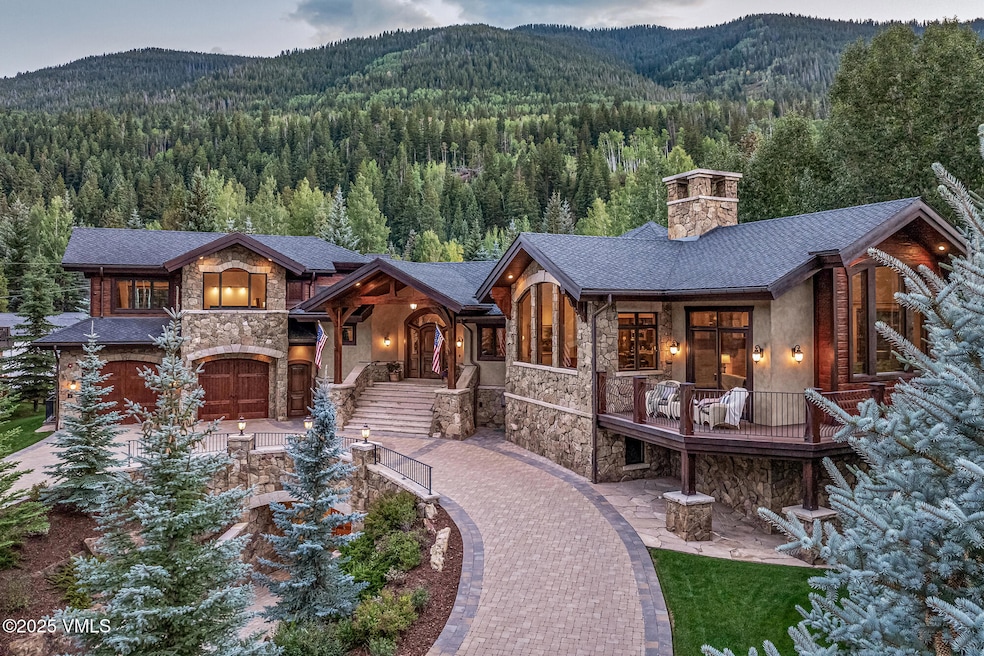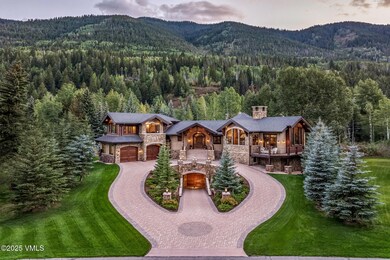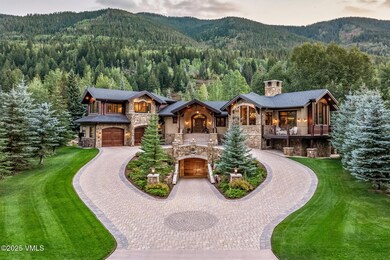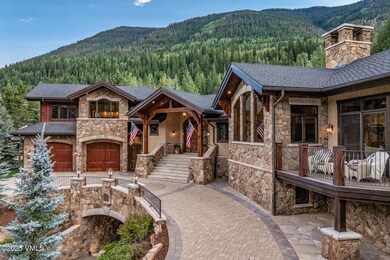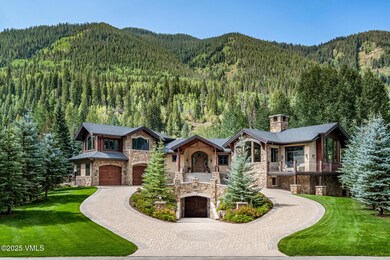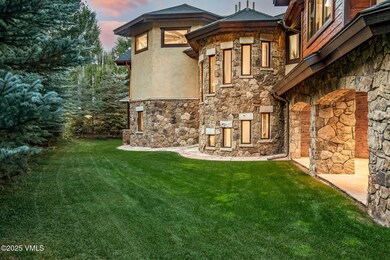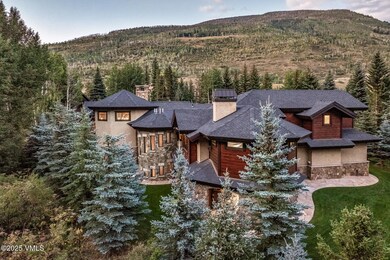Estimated payment $107,102/month
Highlights
- Fitness Center
- Spa
- 0.52 Acre Lot
- Heated Driveway
- View of Trees or Woods
- 3-minute walk to Big horn park
About This Home
The Crown Jewel of East Vail | A rare offering of premier luxury in East Vail, this exceptional mountain estate stands as a true masterpiece, furnished and prepared for immediate enjoyment. Perfectly positioned just steps from the Town of Vail bus route, this residence redefines alpine luxury with privacy and breathtaking natural surroundings.
At the center of the home, the living room, dining room, gourmet chef's kitchen, and billiard lounge are artfully arranged around a dramatic, four-sided, floor-to-ceiling stone fireplace with an architectural statement that anchors the home. The floor plan has been meticulously crafted to create generous, open living spaces while maintaining an inviting sense of intimacy rarely found at this scale.
A heated circular drive welcomes you to an oversized upper-level garage, situated between the second & third floors for effortless access. A private residential elevator services all three levels.
The main-level primary suite is a serene & sophisticated retreat, complete with a cozy gas fireplace & a spa-inspired bath. Ideally positioned, it offers both proximity to the main living areas + a secluded sense of escape.
Designed for extraordinary entertaining, the lower level features a spacious media lounge w/ a full wet bar, an indoor grotto opening directly to the backyard, a covered outdoor living room, and 3 large ensuite guest bedrooms. The layout delivers unmatched versatility & comfort for hosting family + friends. What truly distinguishes this residence is the remarkable 4,535-square-foot underground level beneath the main floor. Currently showcased as a state-of-the-art garage, this area presents limitless potential for customization. Imagine bedrooms/bathrooms or a private car gallery, pickleball zone, indoor pool, world-class theater, fitness center, or secure retreat. A dramatic 10' x 17' section with soaring 18-plus-foot ceilings invites standout options: a climbing wall, trampoline zone, or wine vault.
Home Details
Home Type
- Single Family
Est. Annual Taxes
- $27,865
Year Built
- Built in 2015
Parking
- 2 Car Attached Garage
- Heated Garage
- Heated Driveway
- Surface Parking
Property Views
- Woods
- Mountain
- Meadow
Home Design
- Poured Concrete
- Frame Construction
- Asphalt Roof
- Wood Siding
- Stone
Interior Spaces
- 7,355 Sq Ft Home
- 2-Story Property
- Elevator
- Furnished
- Vaulted Ceiling
- Ceiling Fan
- Gas Fireplace
- Smart Thermostat
- Washer and Dryer
Kitchen
- Dishwasher
- Wine Cooler
Flooring
- Wood
- Carpet
- Radiant Floor
- Stone
- Tile
Bedrooms and Bathrooms
- 5 Bedrooms
- Hydromassage or Jetted Bathtub
Outdoor Features
- Spa
- Balcony
- Patio
Utilities
- Cooling Available
- Heating Available
- Internet Available
- Phone Available
- Cable TV Available
Additional Features
- 0.52 Acre Lot
- Property is near public transit
Listing and Financial Details
- Assessor Parcel Number 2101-131-02-011
Community Details
Overview
- No Home Owners Association
- Bighorn Fifth Subdivision
Amenities
- Clubhouse
Recreation
- Tennis Courts
- Pickleball Courts
- Fitness Center
- Community Pool
- Trails
- Snow Removal
Map
Home Values in the Area
Average Home Value in this Area
Tax History
| Year | Tax Paid | Tax Assessment Tax Assessment Total Assessment is a certain percentage of the fair market value that is determined by local assessors to be the total taxable value of land and additions on the property. | Land | Improvement |
|---|---|---|---|---|
| 2024 | $27,932 | $587,270 | $114,950 | $472,320 |
| 2023 | $27,932 | $587,270 | $114,950 | $472,320 |
| 2022 | $21,520 | $418,770 | $88,680 | $330,090 |
| 2021 | $22,159 | $430,820 | $91,240 | $339,580 |
| 2020 | $18,496 | $364,450 | $83,190 | $281,260 |
| 2019 | $18,557 | $364,450 | $83,190 | $281,260 |
| 2018 | $15,473 | $297,840 | $70,260 | $227,580 |
| 2017 | $15,398 | $297,840 | $70,260 | $227,580 |
| 2016 | $17,501 | $342,260 | $77,670 | $264,590 |
| 2015 | -- | $277,560 | $77,670 | $199,890 |
| 2014 | $5,997 | $127,550 | $59,750 | $67,800 |
Property History
| Date | Event | Price | List to Sale | Price per Sq Ft |
|---|---|---|---|---|
| 11/27/2025 11/27/25 | For Sale | $19,900,000 | -- | $2,706 / Sq Ft |
Purchase History
| Date | Type | Sale Price | Title Company |
|---|---|---|---|
| Quit Claim Deed | -- | None Listed On Document | |
| Warranty Deed | $1,500,000 | Land Title Guarantee Company |
Mortgage History
| Date | Status | Loan Amount | Loan Type |
|---|---|---|---|
| Previous Owner | $1,050,000 | Purchase Money Mortgage |
Source: Vail Multi-List Service
MLS Number: 1013095
APN: R012710
- 4916 Juniper Ln Unit A
- 5024 Main Gore Dr S Unit 16
- 4770 Bighorn Rd Unit 4
- 4770 Bighorn Rd Unit H4
- 5197 Black Gore Dr Unit B2
- 4650 Vail Racquet Club Dr Unit 21
- 4640 Vail Racquet Club Dr Unit 8
- 5174 Main Gore Dr S Unit B
- 4630 Vail Racquet Club Dr Unit 15
- 4590 Vail Racquet Club Dr Unit 9
- 4580 Vail Racquet Club Dr Unit 11
- 4570 Vail Racquet Club Dr Unit 21
- 4516 Meadow Dr Unit 807
- 4595 Bighorn Rd Unit 5
- 4480 Timber Falls Ct Unit 1507
- 4545 Bighorn Rd
- 4479 Timber Falls Ct Unit 2001
- 4515 Bighorn Rd
- 4465 Glen Falls Ln
- 4205 Columbine Way Unit 24
- 4595 Bighorn Rd
- 122 W Meadow Dr
- 945 Red Sandstone Rd Unit A1
- 1133 Main St
- 41929 Us Highway 6
- 98000 Ryan Gulch Rd
- 2400 Lodge Pole Cir Unit 302
- 8100 Ryan Gulch Rd Unit 107
- 80 W Main St Unit 214
- 1121 Dillon Dam Rd
- 717 Meadow Dr Unit A
- 501 Teller St Unit G
- 449 W 4th St Unit A
- 481 3rd St Unit 2-3
- 330 W 4th St
- 1100 Blue River Pkwy
- 1030 Blue River Pkwy Unit BRF Condo
- 50 Scott Hill Rd Unit 303
- 414 W Beaver Creek Blvd Unit B22
- 520 W Beaver Creek Blvd Unit A103
