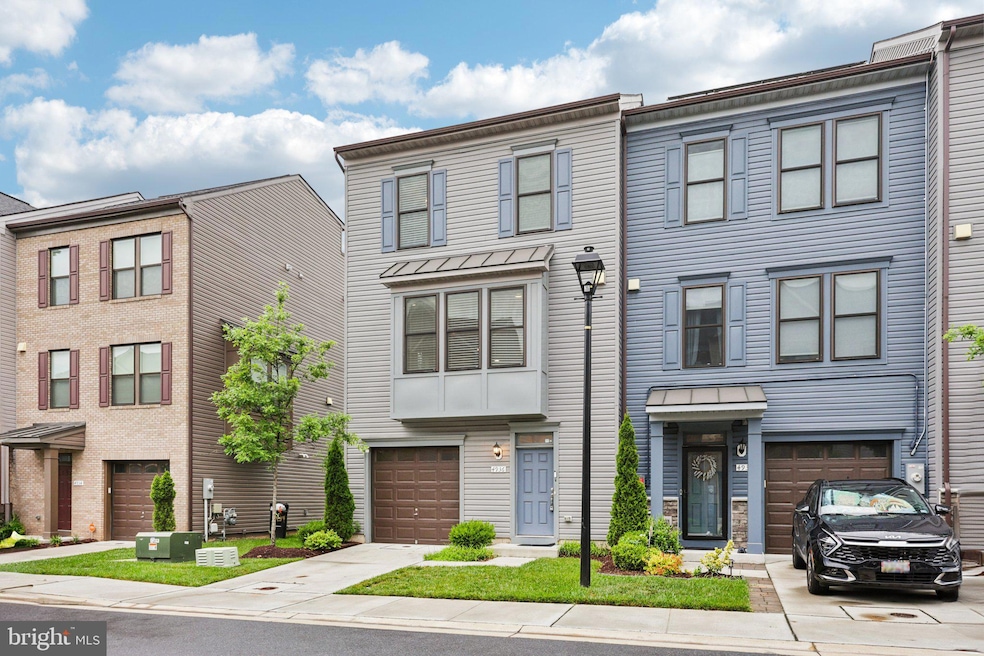
4936 Vista Glen Ln Lanham, MD 20706
Seabrook NeighborhoodEstimated payment $3,533/month
Highlights
- Traditional Architecture
- 1 Car Attached Garage
- Central Heating and Cooling System
About This Home
This stylish 3-bedroom, 3.5-bath end-unit townhome offers modern comfort and convenience. The main level features an open floor plan, bright kitchen with modern fixtures, and a convenient powder room. Upstairs, the spacious primary suite includes an ensuite bathroom and double walk-in closets. Two additional bedrooms and a hall bath complete the upper level. The fully finished lower level boasts a large family room, access to the attached garage, and a slider leading to the backyard with private tree views. Welcome home! Shaky contract
Listing Agent
Wemmy Collins
Redfin Corp License #609657 Listed on: 07/04/2025

Townhouse Details
Home Type
- Townhome
Est. Annual Taxes
- $7,030
Year Built
- Built in 2021
Lot Details
- 2,340 Sq Ft Lot
HOA Fees
- $86 Monthly HOA Fees
Parking
- 1 Car Attached Garage
- Front Facing Garage
Home Design
- Traditional Architecture
- Frame Construction
Interior Spaces
- 2,640 Sq Ft Home
- Property has 3 Levels
Bedrooms and Bathrooms
- 3 Bedrooms
Utilities
- Central Heating and Cooling System
- Electric Water Heater
Community Details
- Association fees include management, snow removal, common area maintenance
- Vista Gardens Subdivision
Listing and Financial Details
- Tax Lot 66
- Assessor Parcel Number 17205634635
- $700 Front Foot Fee per year
Map
Home Values in the Area
Average Home Value in this Area
Tax History
| Year | Tax Paid | Tax Assessment Tax Assessment Total Assessment is a certain percentage of the fair market value that is determined by local assessors to be the total taxable value of land and additions on the property. | Land | Improvement |
|---|---|---|---|---|
| 2024 | $7,409 | $473,133 | $0 | $0 |
| 2023 | $6,719 | $450,800 | $100,000 | $350,800 |
| 2022 | $6,511 | $436,767 | $0 | $0 |
| 2021 | $6,302 | $422,733 | $0 | $0 |
| 2020 | $298 | $18,700 | $18,700 | $0 |
| 2019 | $268 | $18,700 | $18,700 | $0 |
Property History
| Date | Event | Price | Change | Sq Ft Price |
|---|---|---|---|---|
| 07/04/2025 07/04/25 | For Sale | $525,000 | -- | $199 / Sq Ft |
Purchase History
| Date | Type | Sale Price | Title Company |
|---|---|---|---|
| Deed | $435,384 | Keystone Ttl Setmnt Svcs Llc | |
| Deed | $787,412 | Keystone Ttl Setmnt Svcs Llc |
Mortgage History
| Date | Status | Loan Amount | Loan Type |
|---|---|---|---|
| Open | $427,497 | FHA |
Similar Homes in the area
Source: Bright MLS
MLS Number: MDPG2158420
APN: 20-5634635
- 10306 Vista Meadow Way
- 4825 Vista Green Ln
- 5110 Baltimore Ln
- 4911 Seltzer Rd
- 1010 & 1012 Railroad Ave
- 10404 Glen Spring Ln
- 10201 Buena Vista Ave
- 10811 Electric Ave
- 5546 Amber St
- 0 Franklin St
- 0 Bell (Total of Five (5) Lots) Rd Unit MDPG2150980
- 10012 Ellard Dr
- 10906 Bell Rd
- 5203 Ashleigh Glen Ct
- 4243 Begonia Dr
- 10004 Enford Ct
- 4216 Lavender Ln
- 10907 Atwell Ave
- 4811 Lake Ontario Way
- 10801 Electric Ave
- 4922 Vista Glen Ln
- 4805 Vista Green Ln
- 4825 Vista Green Ln
- 10634 Heather Glen Way
- 10413 Glen Manor Dr
- 11017 Lake Victoria Ln Unit ROOM ONLY
- 4309 Windflower Way
- 4712 Morning Glory Trail
- 4226 Lavender Ln
- 5539 Lanteen St
- 4614 Running Deer Way
- 11009 Fruitwood Dr
- 10508 Cleary Ln
- 4821 River Valley Way Unit 121
- 4709 River Valley Way
- 4649 Deepwood Ct
- 3808 Aynor Dr
- 8905 91st Place
- 9312 Ogden Place
- 3112 Needleleaf Ln






