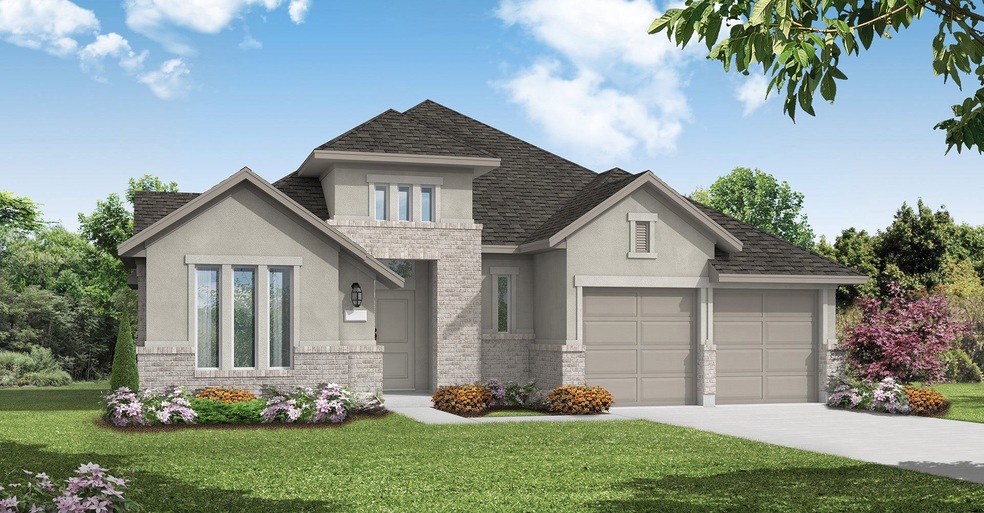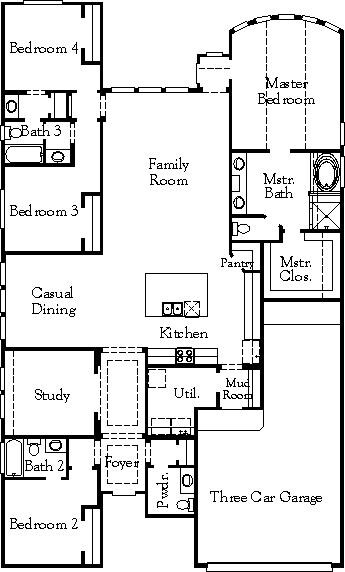
4937 Dickens Landing Dr League City, TX 77573
Coastal Point NeighborhoodEstimated payment $4,311/month
Total Views
4,138
4
Beds
3.5
Baths
2,476
Sq Ft
$202
Price per Sq Ft
Highlights
- New Construction
- Clubhouse
- Community Pool
- Sandra Mossman Elementary School Rated A
- Views Throughout Community
- Community Playground
About This Home
This stunning modern home features a sleek elevation with clean lines and expansive windows that fill the space with natural light. The open-concept design offers spacious living, dining, and kitchen areas under soaring 11' ceilings. The chef’s kitchen shines with stainless steel appliances, granite countertops, and luxury vinyl plank flooring throughout. With four bedrooms, 3.5 bathrooms, a private study, and a Texas-sized covered patio, this home perfectly blends style, comfort, and functionality. Don’t miss this incredible opportunity!
Home Details
Home Type
- Single Family
HOA Fees
- $1,050 Monthly HOA Fees
Parking
- 3 Car Garage
Home Design
- New Construction
- Quick Move-In Home
- Eden Plan
Interior Spaces
- 2,476 Sq Ft Home
- 1-Story Property
Bedrooms and Bathrooms
- 4 Bedrooms
Community Details
Overview
- Actively Selling
- Built by Coventry Homes
- Coastal Point Subdivision
- Views Throughout Community
- Pond in Community
Amenities
- Clubhouse
Recreation
- Community Playground
- Community Pool
- Trails
Sales Office
- 4912 Dickens Landing Drive
- League City, TX 77573
- 713-597-5881
- Builder Spec Website
Office Hours
- Mon - Thu & Sat: 10am - 6pm; Fri & Sun: 12pm - 6pm
Map
Create a Home Valuation Report for This Property
The Home Valuation Report is an in-depth analysis detailing your home's value as well as a comparison with similar homes in the area
Similar Homes in the area
Home Values in the Area
Average Home Value in this Area
Purchase History
| Date | Type | Sale Price | Title Company |
|---|---|---|---|
| Special Warranty Deed | -- | None Listed On Document |
Source: Public Records
Property History
| Date | Event | Price | Change | Sq Ft Price |
|---|---|---|---|---|
| 07/20/2025 07/20/25 | Price Changed | $499,990 | -4.8% | $202 / Sq Ft |
| 05/22/2025 05/22/25 | Price Changed | $524,990 | -25.0% | $212 / Sq Ft |
| 04/01/2025 04/01/25 | For Sale | $699,990 | -- | $283 / Sq Ft |
Nearby Homes
- 4820 Blue Pearl Ln
- 4726 Blue Pearl Ln
- 4817 Caspian Wave Dr
- 4716 Blue Pearl Ln
- 4802 Blue Pearl Ln
- 4932 Dickens Landing Dr
- 4913 Caspian Wave Dr
- 4709 Gully Marin Ln
- 2911 Sellers Island
- 2909 Sellers Island
- 2911 Sellers Island Dr
- 2909 Sellers Island Dr
- 4902 Caspian Wave Dr
- 4818 Caspian Wave Dr
- 4805 Dickens Landing Dr
- 4801 Dickens Landing Dr
- 4704 Blue Pearl Ln
- 4904 Blue Pearl Ln
- 4723 Gully Marin Ln
- 4929 Caspian Wave Dr
- 4106 White St
- 4412 17th St Unit 1
- 4431 16th St
- 4110 Sevan St
- 4706 18th St
- 4823 Palomar Ln
- 4215 Ross St
- 618 Reppert St Unit 8
- 4711 Salinas Ln
- 4316 7th St
- 4807 Chase Court Dr
- 4817 12th Unit A St
- 4919 Redfish Reef Dr
- 4104 Houx St
- 4811 Chase Stone Dr
- 4721 9th St
- 4485 Gran Canary Dr
- 4471 Gran Canary Dr
- 4927 Chase Wick Dr

