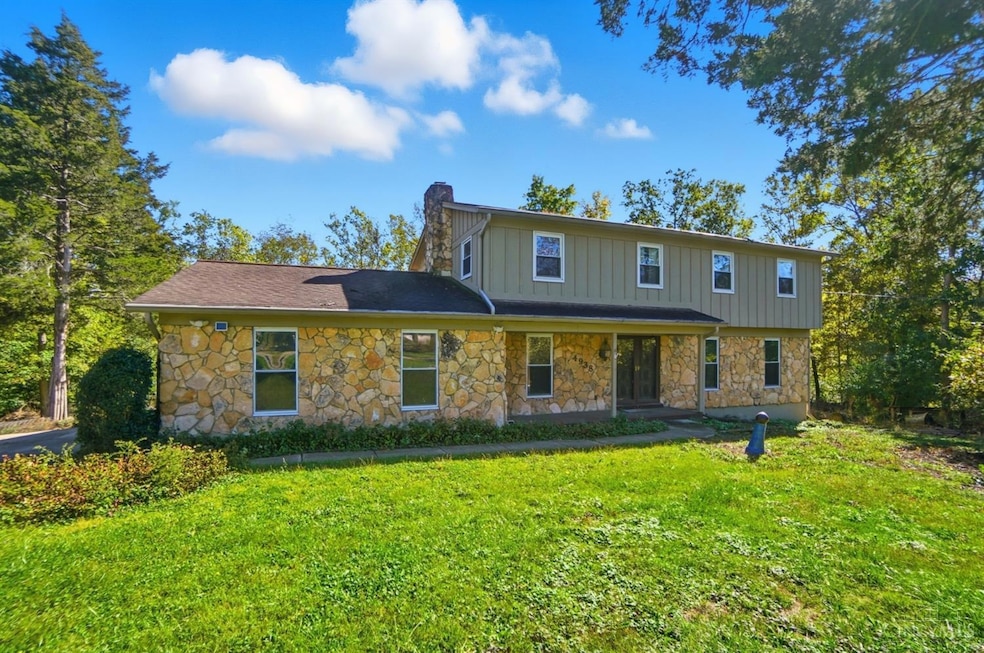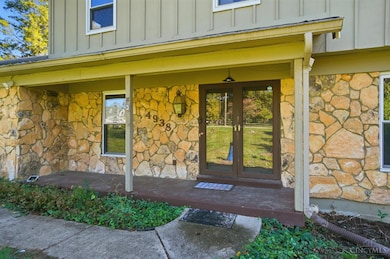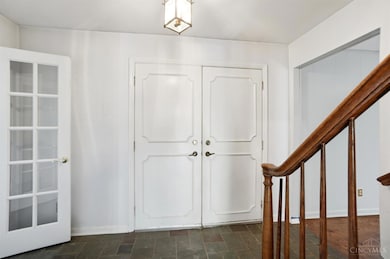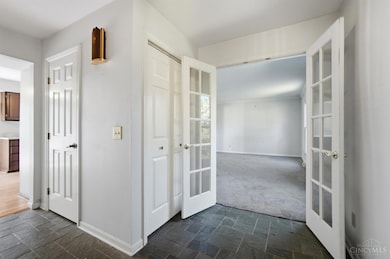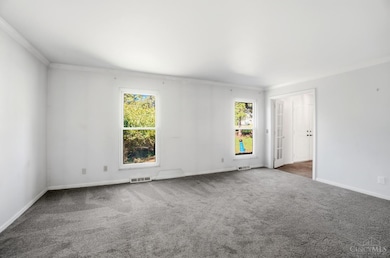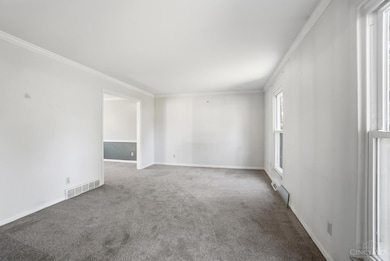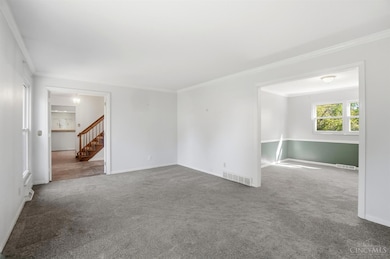4938 Beechwood Rd Cincinnati, OH 45244
Estimated payment $2,502/month
Total Views
5,923
4
Beds
3.5
Baths
2,184
Sq Ft
$188
Price per Sq Ft
Highlights
- Traditional Architecture
- Oversized Parking
- Forced Air Heating and Cooling System
- 2 Car Attached Garage
- Bathtub with Shower
About This Home
Located in Milford School District, 4938 Beechwood Rd offers over an acre of wooded privacy and a spacious two-story layout with 4 bedrooms, 3.5 baths, and a finished basement. The home features new carpet throughout, generous living and dining spaces, and a deck overlooking the backyard's peaceful wooded view. With more than 2,300 square feet plus additional finished space in the basement, this home is move-in ready and provides a great opportunity to add your own style over time.
Home Details
Home Type
- Single Family
Est. Annual Taxes
- $3,740
Year Built
- Built in 1975
Lot Details
- 1.17 Acre Lot
HOA Fees
- $29 Monthly HOA Fees
Parking
- 2 Car Attached Garage
- Oversized Parking
- Driveway
Home Design
- Traditional Architecture
- Brick Exterior Construction
- Poured Concrete
- Shingle Roof
- Cedar
- Stone
Interior Spaces
- 2,184 Sq Ft Home
- 2-Story Property
- Vinyl Clad Windows
- Basement Fills Entire Space Under The House
Bedrooms and Bathrooms
- 4 Bedrooms
- Bathtub with Shower
Utilities
- Forced Air Heating and Cooling System
- Heating System Uses Gas
- Electric Water Heater
- Aerobic Septic System
Community Details
- Association fees include association dues, snow removal
- Sleepy Hollow Association
Map
Create a Home Valuation Report for This Property
The Home Valuation Report is an in-depth analysis detailing your home's value as well as a comparison with similar homes in the area
Home Values in the Area
Average Home Value in this Area
Tax History
| Year | Tax Paid | Tax Assessment Tax Assessment Total Assessment is a certain percentage of the fair market value that is determined by local assessors to be the total taxable value of land and additions on the property. | Land | Improvement |
|---|---|---|---|---|
| 2024 | $3,740 | $82,040 | $27,440 | $54,600 |
| 2023 | $4,460 | $96,820 | $29,020 | $67,800 |
| 2022 | $3,907 | $64,440 | $19,320 | $45,120 |
| 2021 | $3,911 | $64,440 | $19,320 | $45,120 |
| 2020 | $4,171 | $71,720 | $19,320 | $52,400 |
| 2019 | $3,183 | $54,780 | $20,370 | $34,410 |
| 2018 | $3,185 | $54,780 | $20,370 | $34,410 |
| 2017 | $3,188 | $54,780 | $20,370 | $34,410 |
| 2016 | $3,551 | $54,780 | $18,690 | $36,090 |
| 2015 | $3,441 | $54,780 | $18,690 | $36,090 |
| 2014 | $3,441 | $54,780 | $18,690 | $36,090 |
| 2013 | $3,523 | $54,670 | $17,220 | $37,450 |
Source: Public Records
Property History
| Date | Event | Price | List to Sale | Price per Sq Ft |
|---|---|---|---|---|
| 11/07/2025 11/07/25 | Price Changed | $410,000 | -2.4% | $188 / Sq Ft |
| 10/23/2025 10/23/25 | For Sale | $420,000 | -- | $192 / Sq Ft |
Source: MLS of Greater Cincinnati (CincyMLS)
Purchase History
| Date | Type | Sale Price | Title Company |
|---|---|---|---|
| Warranty Deed | -- | None Available | |
| Deed | $154,000 | -- |
Source: Public Records
Mortgage History
| Date | Status | Loan Amount | Loan Type |
|---|---|---|---|
| Previous Owner | $100,000 | New Conventional |
Source: Public Records
Source: MLS of Greater Cincinnati (CincyMLS)
MLS Number: 1858600
APN: 39-31-11E-088
Nearby Homes
- 673 Brandy Way
- 580 Lang Rd
- 557 Williamsburg Ct
- 631 Charwood Dr
- 568 Century Ct
- 4885 Beechwood Rd
- 648 Chateau Dr
- 4771 Klatte Rd
- 481 Big Moe Dr
- 1030 Westchester Way
- 4723 Brookfield Ct
- 5151 Beechwood Rd
- 860 Blackcomb Dr
- 3975 Mount Carmel Rd
- 822 Dorgene Ln
- 822 Blackcomb Dr
- 1041 Steamboat Dr
- 473 Richard Ln
- 1236 Arapaho Ln
- 1005 Steamboat Dr
- 4835 Stoneybrook Rd
- 300 Cardinal Dr
- 4695 Woodfield Dr
- 540 Halifax Cir Unit 77
- 539 Aspen Glen Dr Unit 427
- 533 Aspen Glen Dr
- 533 Aspen Glen Dr Unit 311
- 4626 Laurel View Dr
- 4593 Summerside Rd
- 640 Daniel Ct
- 484 Old State Route 74
- 860 Deerfield Blvd
- 4427 Aicholtz Rd
- 4542 Treeview Ct
- 8288 Wooster Pike
- 4380 Eastgate Blvd
- 8204 Wooster Pike
- 31 Water St
- 4473 Spruce Creek Dr
- 8 Kenny Ct Unit 12
