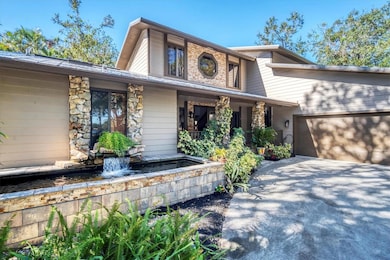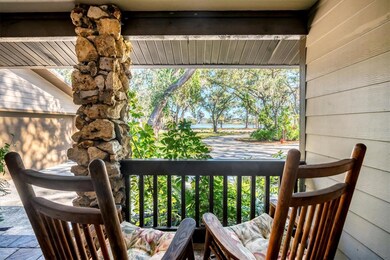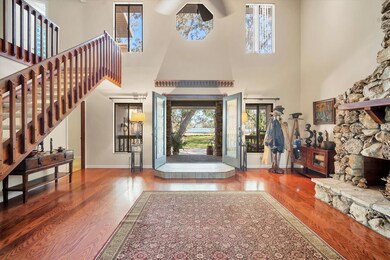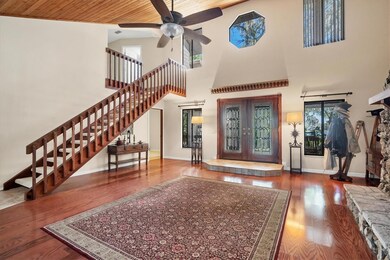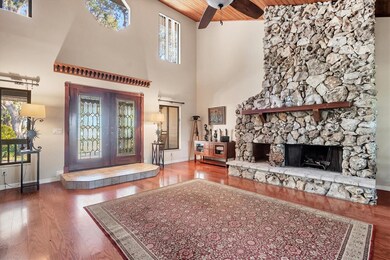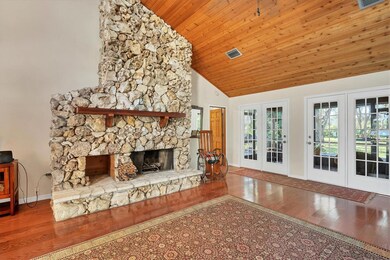4938 Hubner Cir Sarasota, FL 34241
Estimated payment $7,017/month
Highlights
- Access To Lake
- Oak Trees
- Open Floorplan
- Lakeview Elementary School Rated A
- Lake View
- Craftsman Architecture
About This Home
If you're looking for that classic Florida charm, this is your opportunity!!Set amidst 2 acres in the bucolic community of Foxfire West where the pace is slow and everyone is neighborly.Canopied oaks, lush palms, Koi pond and a lake view all add to the serenity you'll enjoy, Major improvements starting from 2021 include a metal roof, gutters, leaf filters, septic system, well pump and water conditioning system...all intended to increase your peace of mind and decrease your move-in-expenses... NO HURRICANE OR WATER DAMAGE..Vaulted ceiling, 2 beautiful stone fireplaces, tongue in groove cypress flooring and a screened in porch will enhance your comfort and enjoyment. Master bedroom suite and second bedroom is on the first floor while there are 2 bedrooms, full bath and a spacious alcove on the second. Come see for yourself. Top rated Lakeview Elementary is only 1.3 miles away. 2 acres, privacy and country living right here in Sarasota!!
Listing Agent
WATERSIDE REALTY LLC Brokerage Phone: 941-346-7454 License #3397047 Listed on: 12/13/2024
Home Details
Home Type
- Single Family
Est. Annual Taxes
- $8,581
Year Built
- Built in 1987
Lot Details
- 2 Acre Lot
- East Facing Home
- Wood Fence
- Chain Link Fence
- Mature Landscaping
- Irrigation Equipment
- Oak Trees
- Property is zoned OUE2
HOA Fees
- $125 Monthly HOA Fees
Parking
- 2 Car Attached Garage
- Oversized Parking
- Side Facing Garage
- Garage Door Opener
- Circular Driveway
Property Views
- Lake
- Woods
Home Design
- Craftsman Architecture
- Slab Foundation
- Metal Roof
- Cement Siding
Interior Spaces
- 2,672 Sq Ft Home
- 2-Story Property
- Open Floorplan
- Built-In Features
- Crown Molding
- Cathedral Ceiling
- Ceiling Fan
- Wood Burning Fireplace
- Stone Fireplace
- Window Treatments
- French Doors
- Family Room with Fireplace
- Family Room Off Kitchen
- Living Room with Fireplace
- Combination Dining and Living Room
- Bonus Room
Kitchen
- Eat-In Kitchen
- Range with Range Hood
- Recirculated Exhaust Fan
- Microwave
- Freezer
- Ice Maker
- Dishwasher
- Granite Countertops
- Solid Wood Cabinet
- Disposal
Flooring
- Wood
- Carpet
- Ceramic Tile
Bedrooms and Bathrooms
- 4 Bedrooms
- Primary Bedroom on Main
- Split Bedroom Floorplan
- Walk-In Closet
Laundry
- Laundry Room
- Dryer
- Washer
Outdoor Features
- Access To Lake
- Deck
- Covered Patio or Porch
- Exterior Lighting
Schools
- Lakeview Elementary School
- Sarasota Middle School
- Riverview High School
Utilities
- Central Heating and Cooling System
- Well
- Electric Water Heater
- Water Purifier
- Water Softener
- Septic Tank
- Cable TV Available
Community Details
- Kelly Howard Association, Phone Number (941) 922-1306
- Foxfire West Community
- Foxfire West Subdivision
- The community has rules related to deed restrictions
Listing and Financial Details
- Visit Down Payment Resource Website
- Tax Lot 42
- Assessor Parcel Number 0263120003
Map
Home Values in the Area
Average Home Value in this Area
Tax History
| Year | Tax Paid | Tax Assessment Tax Assessment Total Assessment is a certain percentage of the fair market value that is determined by local assessors to be the total taxable value of land and additions on the property. | Land | Improvement |
|---|---|---|---|---|
| 2024 | $8,581 | $734,000 | $389,500 | $344,500 |
| 2023 | $8,581 | $717,807 | $0 | $0 |
| 2022 | $8,356 | $696,900 | $355,600 | $341,300 |
| 2021 | $6,051 | $445,000 | $213,300 | $231,700 |
| 2020 | $3,608 | $276,202 | $0 | $0 |
| 2019 | $3,483 | $269,992 | $0 | $0 |
| 2018 | $3,399 | $264,958 | $0 | $0 |
| 2017 | $3,384 | $259,508 | $0 | $0 |
| 2016 | $3,375 | $299,500 | $140,700 | $158,800 |
| 2015 | $3,430 | $257,600 | $133,400 | $124,200 |
| 2014 | $3,417 | $258,200 | $0 | $0 |
Property History
| Date | Event | Price | Change | Sq Ft Price |
|---|---|---|---|---|
| 04/30/2025 04/30/25 | Price Changed | $1,165,000 | -2.9% | $436 / Sq Ft |
| 03/03/2025 03/03/25 | Price Changed | $1,200,000 | -5.1% | $449 / Sq Ft |
| 12/13/2024 12/13/24 | For Sale | $1,265,000 | +94.6% | $473 / Sq Ft |
| 03/15/2021 03/15/21 | Sold | $650,000 | -7.1% | $243 / Sq Ft |
| 01/28/2021 01/28/21 | Pending | -- | -- | -- |
| 12/16/2020 12/16/20 | Price Changed | $699,900 | -5.3% | $262 / Sq Ft |
| 12/13/2020 12/13/20 | Price Changed | $739,000 | -1.3% | $277 / Sq Ft |
| 12/01/2020 12/01/20 | For Sale | $749,000 | -- | $280 / Sq Ft |
Purchase History
| Date | Type | Sale Price | Title Company |
|---|---|---|---|
| Quit Claim Deed | $100 | None Listed On Document | |
| Warranty Deed | $650,000 | Attorney | |
| Warranty Deed | $400,000 | Attorney |
Mortgage History
| Date | Status | Loan Amount | Loan Type |
|---|---|---|---|
| Previous Owner | $360,000 | Seller Take Back |
Source: Stellar MLS
MLS Number: A4632142
APN: 0263-12-0003
- 5288 Wellfleet Dr N
- 5786 Sandy Pointe Dr
- 5279 Wellfleet Dr W Unit 434
- 5226 Camelot Dr E
- 5274 Wellfleet Dr W
- 5951 Camelot Dr N
- 5259 Wellfleet Dr W
- 5958 Ramsgate Terrace Unit 176
- 5314 Furness Cir Unit 390
- 4845 Post Pointe Dr
- 5283 Camelot Dr E
- 5331 Sherbourne Cir Unit 394
- 5919 Camelot Dr N
- 5307 Camelot Dr E Unit 50
- 5382 Salisbury Ln
- 5383 Wellfleet Dr S
- 5387 Wellfleet Dr S Unit 183
- 5384 Grasmere Ln
- 5207 Wellfleet Dr S Unit LOT 373
- 5330 Sudbury Place
- 5803 Danbury Ln
- 6410 Ravenglass Way Unit 158
- 5900 Wilkinson Rd
- 5492 Stonehaven Ln
- 5608 New Covington Dr
- 5602 New Covington Dr
- 4355 Marcott Cir
- 4546 Atwood Cay Cir Unit 9
- 4913 Three Oaks Blvd
- 5500 Rosehill Rd Unit 103
- 5571 Rosehill Rd Unit 205
- 5560 Rosehill Rd Unit 103
- 5541 Rosehill Rd Unit 101
- 5521 Rosehill Rd Unit 203
- 5581 Rosehill Rd Unit 101
- 5550 Rosehill Rd Unit 103
- 5560 Rosehill Rd Unit 202
- 5611 Bidwell Pkwy Unit 205
- 5681 Bidwell Pkwy Unit 204
- 5591 Rosehill Rd Unit 102

