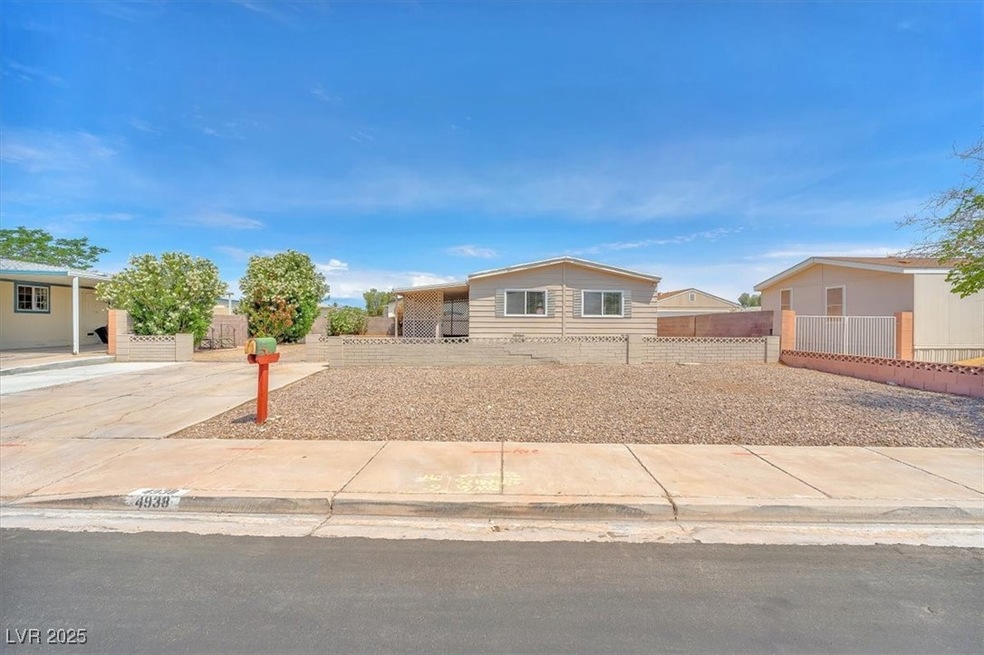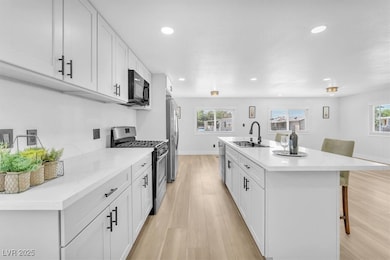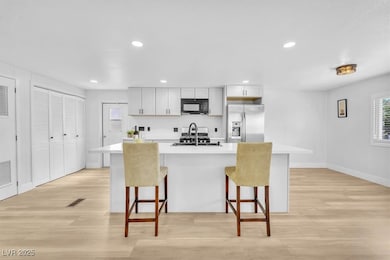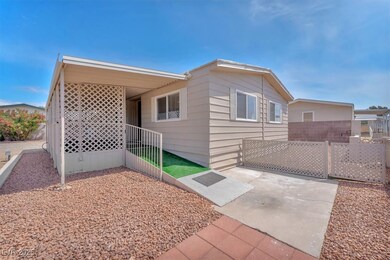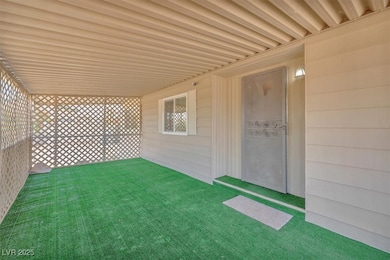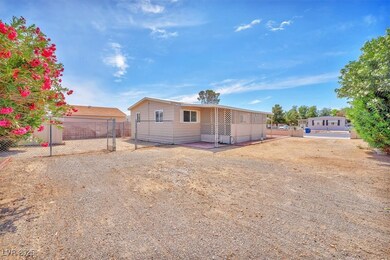4938 Vista Flora Way Las Vegas, NV 89121
Paradise Valley East NeighborhoodEstimated payment $1,499/month
Highlights
- RV Access or Parking
- Porch
- Courtyard
- No HOA
- Double Pane Windows
- Laundry closet
About This Home
Single Story Home RV Parking. No HOA! Fully Remodeled 2BD 2Bth, New Kitchen custom Cabinets. Quartz counter top, Stainless steel Appliances, Luxury Flooring planks, New Windows throughout, New Paint exterior & Interior, Recessed Lighting, Huge lot space for boat/ Trailer & hookup, Backyard Shed, Private Courtyard, Much more Schedule showing today!
Listing Agent
Keller Williams MarketPlace Brokerage Phone: (702) 610-1757 License #S.0072006 Listed on: 05/04/2025

Property Details
Home Type
- Manufactured Home
Est. Annual Taxes
- $303
Year Built
- Built in 1970
Lot Details
- 7,405 Sq Ft Lot
- South Facing Home
- Back Yard Fenced
- Block Wall Fence
Interior Spaces
- 1,056 Sq Ft Home
- 1-Story Property
- Double Pane Windows
- Blinds
- Luxury Vinyl Plank Tile Flooring
Kitchen
- Gas Range
- Microwave
- Disposal
Bedrooms and Bathrooms
- 2 Bedrooms
- 2 Full Bathrooms
Laundry
- Laundry closet
- Electric Dryer Hookup
Parking
- Open Parking
- RV Access or Parking
Outdoor Features
- Courtyard
- Shed
- Porch
Schools
- Smith Elementary School
- Harney Kathleen & Tim Middle School
- Chaparral High School
Utilities
- Central Heating and Cooling System
- Underground Utilities
Additional Features
- Energy-Efficient Windows
- Mobile Home is 44 x 44 Feet
Community Details
- No Home Owners Association
- Desert Inn Estate Subdivision
Map
Home Values in the Area
Average Home Value in this Area
Property History
| Date | Event | Price | List to Sale | Price per Sq Ft | Prior Sale |
|---|---|---|---|---|---|
| 09/23/2025 09/23/25 | Price Changed | $279,999 | -1.8% | $265 / Sq Ft | |
| 07/22/2025 07/22/25 | Price Changed | $284,999 | -1.7% | $270 / Sq Ft | |
| 07/03/2025 07/03/25 | Price Changed | $289,999 | -1.7% | $275 / Sq Ft | |
| 05/24/2025 05/24/25 | Price Changed | $294,999 | -1.7% | $279 / Sq Ft | |
| 05/04/2025 05/04/25 | For Sale | $299,999 | +42.9% | $284 / Sq Ft | |
| 02/03/2025 02/03/25 | Sold | $210,000 | +31.7% | $199 / Sq Ft | View Prior Sale |
| 01/31/2025 01/31/25 | Pending | -- | -- | -- | |
| 12/11/2024 12/11/24 | For Sale | $159,500 | -- | $151 / Sq Ft |
Source: Las Vegas REALTORS®
MLS Number: 2680228
- 4948 Vista Flora Way
- 4906 Mar Vista Way
- 3586 Becerro Dr
- 3415 Encina Dr
- 3603 Huerta Dr
- 3489 Big Sur Dr
- 3610 Huerta Dr
- 3441 Cape Cod Dr
- 3421 Ewa Beach Dr
- 4723 Esplanade Way
- 3351 Fort Smith Dr
- 0 S Nellis Blvd
- 3510 Estes Park Dr
- 4731 Fuentes Way
- 3560 Estes Park Dr
- 4658 Hildago Way
- 3370 Gulf Shores Dr
- 3442 Gulf Shores Dr
- 3486 Gulf Shores Dr
- 3599 Gulf Shores Dr
- 3150 S Nellis Blvd
- 5101 E Twain Ave
- 3055 S Nellis Blvd
- 3800 S Nellis Blvd
- 3070 S Nellis Blvd
- 4699 Woodland Ave
- 5303 E Twain Ave Unit 211
- 5303 E Twain Ave Unit 185
- 4455 E Twain Ave
- 3641 Yorba Linda Dr
- 3580 Yorba Linda Dr
- 4855 Vegas Valley Dr
- 3850 Mountain Vista St
- 2977 Juniper Hills Blvd Unit 202
- 3438 Blue Ash Ln
- 4350 Boulder Hwy
- 2981 Juniper Hills Blvd Unit 204
- 2930 Mountain Vista St
- 2967 Juniper Hills Blvd
- 2963 Juniper Hills Blvd Unit 204
