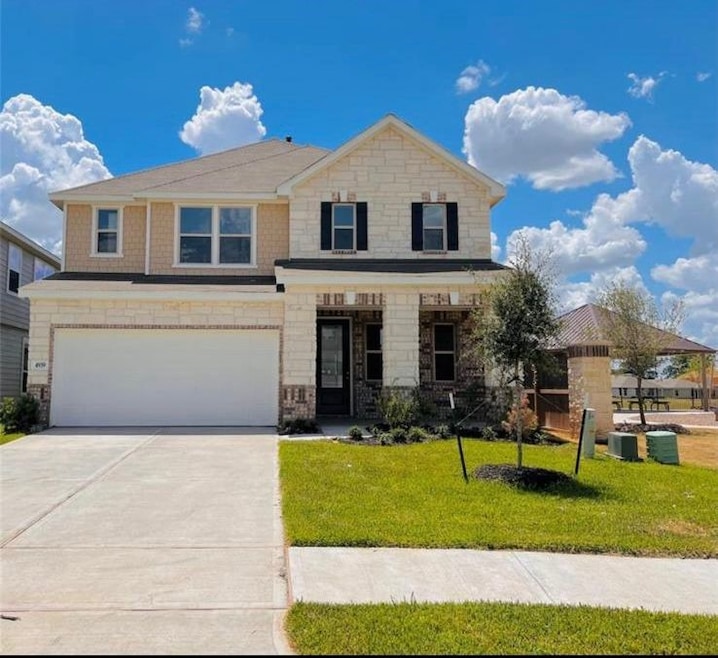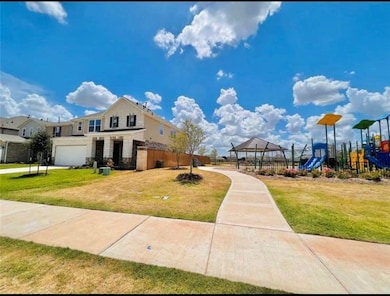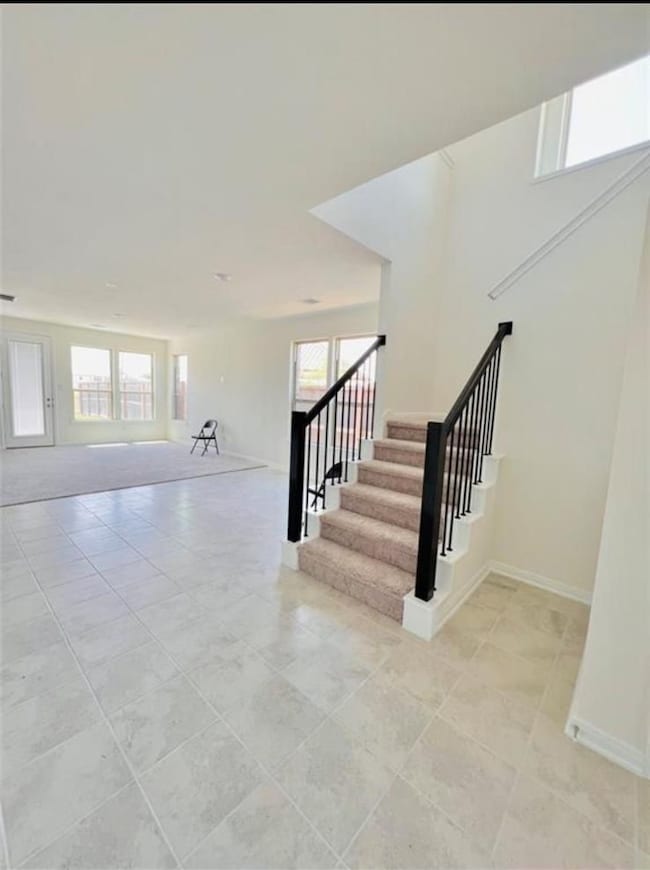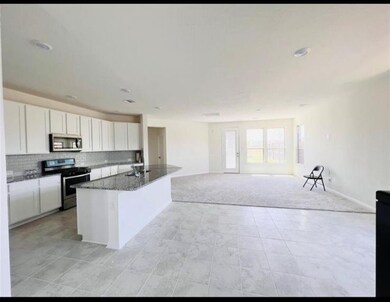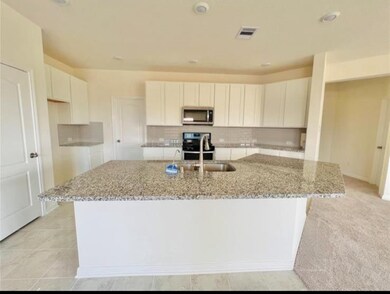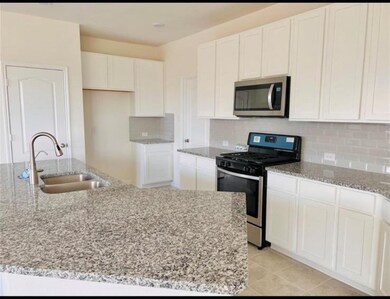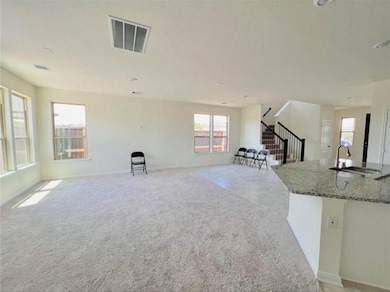4939 Hickory Deer Ln Richmond, TX 77406
5
Beds
3.5
Baths
--
Sq Ft
2022
Built
Highlights
- English Architecture
- Loft
- Private Yard
- Bentley Elementary School Rated A
- Corner Lot
- 2 Car Attached Garage
About This Home
This house is just entering in the Deer Run Meadows and its on the front joined with the spacious park for kids and trails. Backyard is lake facing very comfortable for multi family as 4 bedrooms are upstair and one master bedroom is downstairs.
Listing Agent
Sundas Zehra
Vive Realty LLC License #0843109 Listed on: 11/04/2025
Property Details
Home Type
- Multi-Family
Est. Annual Taxes
- $12,061
Year Built
- Built in 2022
Lot Details
- Corner Lot
- Private Yard
Parking
- 2 Car Attached Garage
Home Design
- English Architecture
- Traditional Architecture
Interior Spaces
- Entrance Foyer
- Family Room
- Combination Kitchen and Dining Room
- Loft
- Game Room
Kitchen
- Oven
- Gas Cooktop
- Microwave
- Dishwasher
- Disposal
Flooring
- Carpet
- Tile
Bedrooms and Bathrooms
- 5 Bedrooms
Laundry
- Dryer
- Washer
Schools
- Bentley Elementary School
- Briscoe Junior High School
- Foster High School
Utilities
- Central Heating and Cooling System
Listing and Financial Details
- Property Available on 12/1/25
- Long Term Lease
Community Details
Overview
- Real Manage Association
- Deer Run Meadows Subdivision
Recreation
- Park
- Trails
Pet Policy
- No Pets Allowed
Map
Source: Houston Association of REALTORS®
MLS Number: 35471013
APN: 2738-02-002-0010-901
Nearby Homes
- 4823 Lucky Fawn Ln
- 6619 Elks Trace
- 4930 Lucky Fawn Ln
- 5002 Lucky Fawn Ln
- 6630 Elks Trace
- 5031 Gazelle Leap Ln
- 6023 Carolyn Ln
- 7815 Bel Fiore Dr
- 7519 Foster Creek Dr
- 7118 Foster Creek Dr
- 1223 Via Sacra Dr
- 7310 Foster Island Dr
- MITCHELL Plan at Sorrento
- STERLING Plan at Sorrento
- GAVEN Plan at Sorrento
- CADEN Plan at Sorrento
- BAXTOR Plan at Sorrento
- WALKER Plan at Sorrento
- 8310 Sapphire Sky Ln
- 426 Mercury Sky Rd
- 4826 Hickory Deer Ln
- 4930 Lucky Fawn Ln
- 5002 Lucky Fawn Ln
- 5002 Gazelle Leap Ln
- 4931 Gazelle Leap Ln
- 5015 Gazelle Leap Ln
- 5031 Gazelle Leap Ln
- 7826 Calabria Dr
- 1203 Via Sacra Dr
- 1223 Via Sacra Dr
- 7831 Sanremo Dr
- 1210 Via Del Corso Ln
- 22018 Lesley Grove Ln
- 22014 Lesley Grove Ln
- 1703 Stelvio Pass
- 8039 Marconi Corsco Dr
- 3358 Avary River Ln
- 1546 Cinque Terre Way
- 1706 Stelvio Pass Dr
- 411 Sunlit Valley Cir
