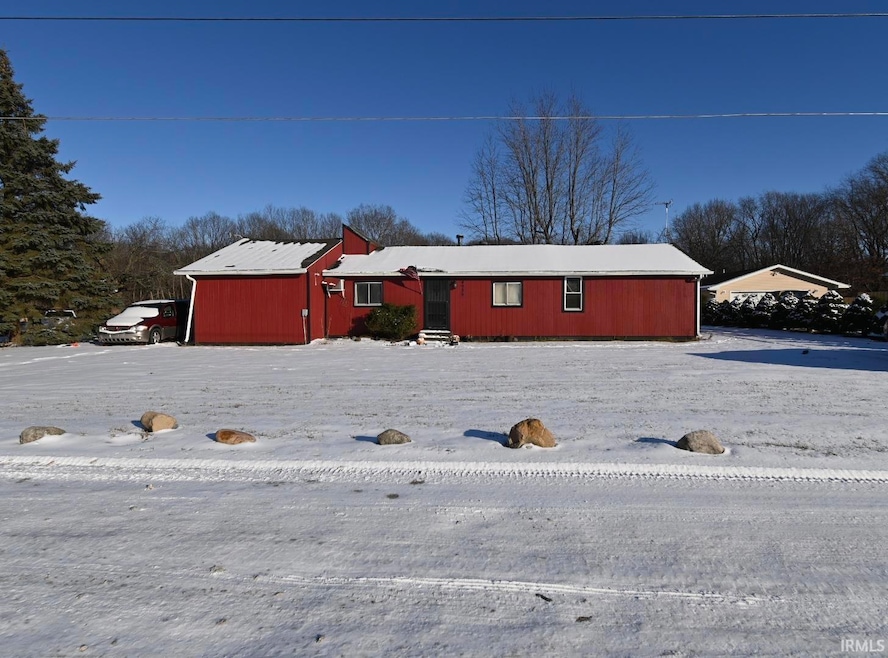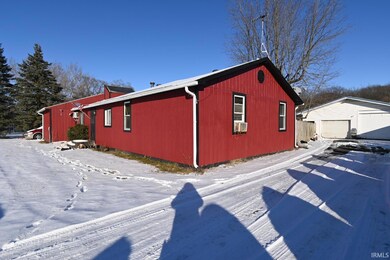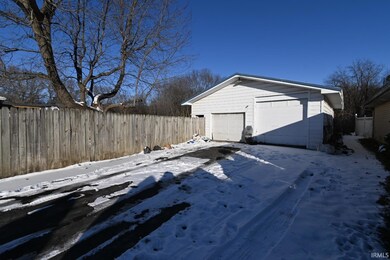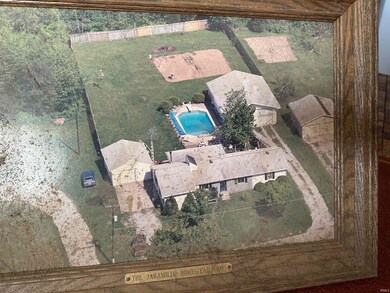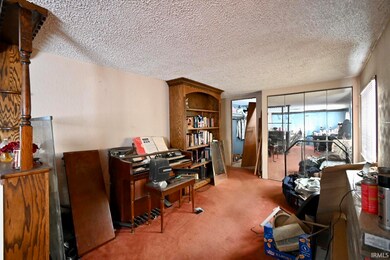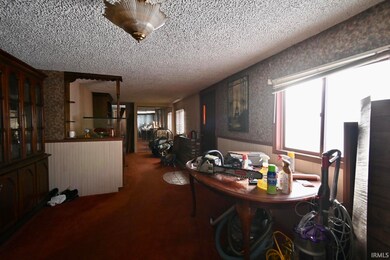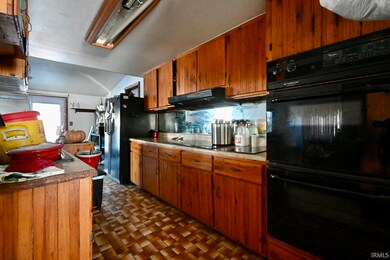
4939 N 510 E Lafayette, IN 47905
Highlights
- In Ground Pool
- Vaulted Ceiling
- Partially Wooded Lot
- Hershey Elementary School Rated A-
- Ranch Style House
- Wood Flooring
About This Home
As of February 2025Discover the potential of this over 1800 finished sqft. home nestled on almost an acre of land, perfect for an investor looking to craft their vision. With ample parking and workspace provided by a 1-car detached garage (16x22) and a second pole barn garage (28x40), this property is ideal for any project. As you walk in there is a living room, formal dining room that opens to a huge family room with a wood burning stove. A large kitchen with an ample space for an eat in kitchen attaches to a large laundry room. Three bedrooms and two full baths, it offers convenient and spacious main-floor living. Major improvements have already been completed, including a newer roof, siding, electrical (200 amp) and windows throughout, and some updated flooring. The backyard is fenced in and there is an inground pool. There are two parcels- some land behind the home that is wooded- is also included! Most items and materials will convey with the property. Imagine customizing the interiors to your taste, transforming this house into a beautiful home. This property has so much potential- just come ready to roll up your sleeves! Property is an estate sale and selling as is. All information provided is best of knowledge. Cash or Conventional loans only.
Last Agent to Sell the Property
Trueblood Real Estate Brokerage Phone: 765-426-7606 Listed on: 01/14/2025

Last Buyer's Agent
Trueblood Real Estate Brokerage Phone: 765-426-7606 Listed on: 01/14/2025

Home Details
Home Type
- Single Family
Est. Annual Taxes
- $388
Year Built
- Built in 1954
Lot Details
- 0.86 Acre Lot
- Cul-De-Sac
- Partially Fenced Property
- Privacy Fence
- Wood Fence
- Chain Link Fence
- Level Lot
- Partially Wooded Lot
Parking
- 2 Car Detached Garage
- Driveway
Home Design
- Ranch Style House
- Shingle Roof
- Cedar
Interior Spaces
- Built-in Bookshelves
- Vaulted Ceiling
- 1 Fireplace
- Formal Dining Room
- Workshop
- Utility Room in Garage
- Laundry on main level
- Video Cameras
Kitchen
- Eat-In Kitchen
- Laminate Countertops
Flooring
- Wood
- Carpet
- Laminate
- Vinyl
Bedrooms and Bathrooms
- 3 Bedrooms
- 2 Full Bathrooms
- Bathtub with Shower
- Separate Shower
Partially Finished Basement
- Block Basement Construction
- Crawl Space
Outdoor Features
- In Ground Pool
- Covered Deck
Schools
- Hershey Elementary School
- East Tippecanoe Middle School
- William Henry Harrison High School
Utilities
- Window Unit Cooling System
- Multiple Heating Units
- Private Company Owned Well
- Well
- Septic System
- TV Antenna
Additional Features
- ENERGY STAR/Reflective Roof
- Suburban Location
Community Details
- Community Pool
Listing and Financial Details
- Assessor Parcel Number 79-04-31-101-018.000-027
Ownership History
Purchase Details
Home Financials for this Owner
Home Financials are based on the most recent Mortgage that was taken out on this home.Purchase Details
Purchase Details
Home Financials for this Owner
Home Financials are based on the most recent Mortgage that was taken out on this home.Similar Homes in Lafayette, IN
Home Values in the Area
Average Home Value in this Area
Purchase History
| Date | Type | Sale Price | Title Company |
|---|---|---|---|
| Warranty Deed | -- | None Listed On Document | |
| Interfamily Deed Transfer | -- | -- | |
| Interfamily Deed Transfer | -- | -- |
Mortgage History
| Date | Status | Loan Amount | Loan Type |
|---|---|---|---|
| Previous Owner | $83,074 | FHA | |
| Previous Owner | $25,281 | Fannie Mae Freddie Mac | |
| Previous Owner | $79,998 | Purchase Money Mortgage |
Property History
| Date | Event | Price | Change | Sq Ft Price |
|---|---|---|---|---|
| 02/18/2025 02/18/25 | Sold | $130,000 | -13.3% | $71 / Sq Ft |
| 02/02/2025 02/02/25 | Pending | -- | -- | -- |
| 01/30/2025 01/30/25 | Price Changed | $150,000 | -18.9% | $82 / Sq Ft |
| 01/20/2025 01/20/25 | Price Changed | $185,000 | -7.0% | $101 / Sq Ft |
| 01/14/2025 01/14/25 | For Sale | $199,000 | -- | $109 / Sq Ft |
Tax History Compared to Growth
Tax History
| Year | Tax Paid | Tax Assessment Tax Assessment Total Assessment is a certain percentage of the fair market value that is determined by local assessors to be the total taxable value of land and additions on the property. | Land | Improvement |
|---|---|---|---|---|
| 2024 | $929 | $116,400 | $17,800 | $98,600 |
| 2023 | $647 | $110,300 | $17,800 | $92,500 |
| 2022 | $522 | $97,300 | $17,800 | $79,500 |
| 2021 | $484 | $92,700 | $17,800 | $74,900 |
| 2020 | $462 | $90,900 | $17,800 | $73,100 |
| 2019 | $454 | $89,500 | $17,800 | $71,700 |
| 2018 | $442 | $88,100 | $17,800 | $70,300 |
| 2017 | $438 | $86,900 | $17,800 | $69,100 |
| 2016 | $428 | $85,500 | $17,800 | $67,700 |
| 2014 | $405 | $80,600 | $14,700 | $65,900 |
| 2013 | $421 | $79,600 | $14,700 | $64,900 |
Agents Affiliated with this Home
-

Seller's Agent in 2025
Amanda Oakley
Trueblood Real Estate
(765) 426-7606
192 Total Sales
Map
Source: Indiana Regional MLS
MLS Number: 202501221
APN: 79-04-31-101-018.000-027
- 5335 Stair Rd
- 4103 Oak Ln
- 6531 E 450 Rd N
- 3814 N Connie Dr
- 211 High School Ave
- 105 Tippecanoe St
- 3506 Mark Ct
- 3501 Donna Dr
- 7207 E Greenview Dr
- 4305 E 300 N
- 7020 Indian Mound Trail
- 7413 Greenview Dr
- 4020 Willowood Dr
- N 300 E County Rd
- 2552 Calumet Ct
- 2413 Farmington Place
- 5310 E 200 N
- 6203 Munsee Dr
- 2489 Matchlock Ct
- 2092 Ironbridge Ct
