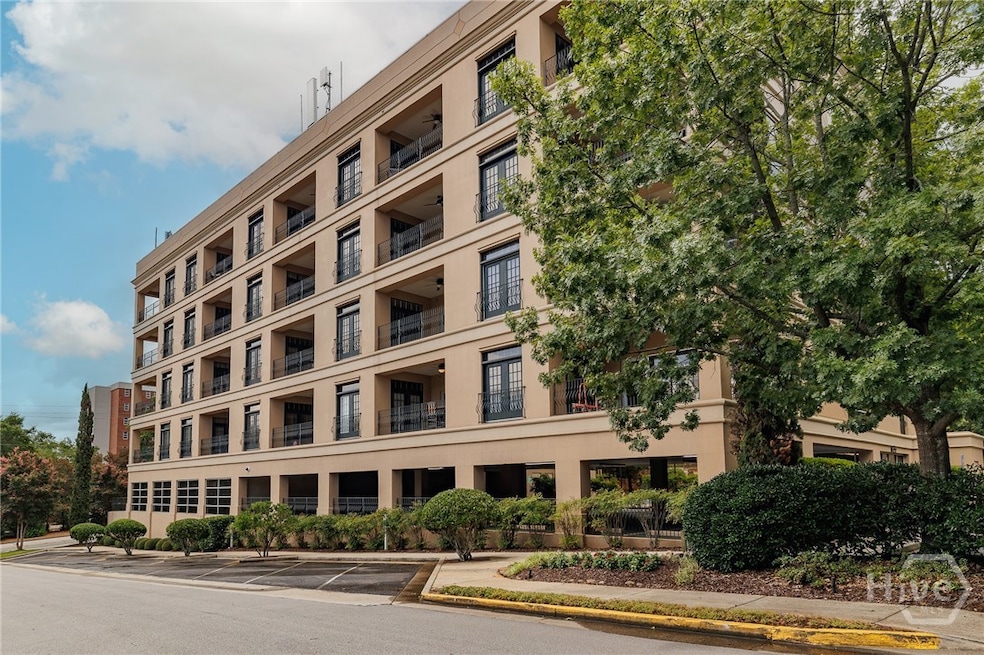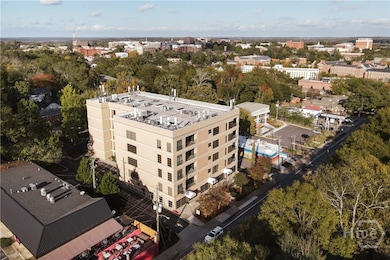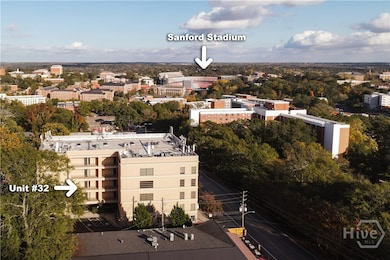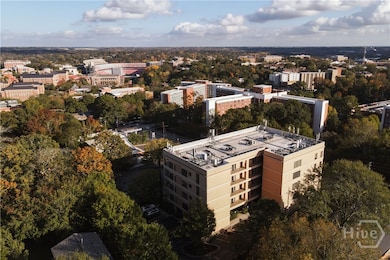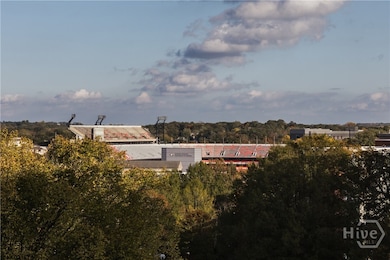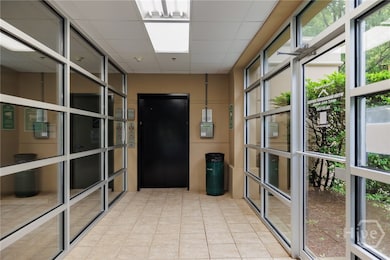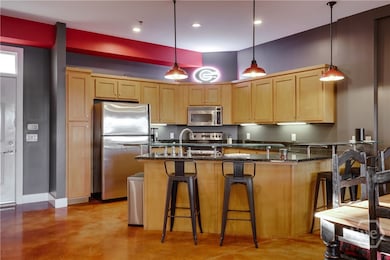494 Baxter St Unit 32 Athens, GA 30605
Rock Springs NeighborhoodEstimated payment $7,168/month
Highlights
- Gourmet Kitchen
- Primary Bedroom Suite
- Cathedral Ceiling
- Clarke Central High School Rated A-
- Contemporary Architecture
- Furnished
About This Home
Welcome to The Overlook 32 ~ the ultimate getaway for the devoted University of Georgia football fan! This fully furnished 2 bed, 2 bath residence has everything you need, and I mean everything: all furniture, appliances, sleek electronics, fresh linens, stylish housewares, eye-catching art, fresh paint, new light fixtures and top-of-the-line furniture. Located just steps from campus, you'll have the best seat in the house with an incredible view into Sanford Stadium and walking distance to the University of Georgia! Whether you're tailgating from your private balcony or cheering on the Dawgs from your living room, this condo puts you in the heart of the action. Priced at $1,200,000 this property is in excellent condition and offers a rare chance to own a premium residence in the heart of Athens. *The Overlook* is truly the ideal choice for those seeking both luxury and a front-row seat to cheer on the Bulldogs
Property Details
Home Type
- Condominium
Est. Annual Taxes
- $7,116
Year Built
- Built in 2004
HOA Fees
- $250 Monthly HOA Fees
Parking
- 1 Carport Space
- Subterranean Parking
Home Design
- Contemporary Architecture
- Entry on the 3rd floor
- Concrete Siding
- Steel Siding
- Concrete Perimeter Foundation
- Stucco
Interior Spaces
- 1,510 Sq Ft Home
- 1-Story Property
- Furnished
- Wired For Sound
- Cathedral Ceiling
- Gas Log Fireplace
- Living Room with Fireplace
- Screened Porch
Kitchen
- Gourmet Kitchen
- Breakfast Area or Nook
- Breakfast Bar
- Oven
- Range
- Microwave
- Dishwasher
- Kitchen Island
- Disposal
Bedrooms and Bathrooms
- 2 Bedrooms
- Primary Bedroom Suite
- 2 Full Bathrooms
Laundry
- Laundry in Hall
- Dryer
- Washer
Accessible Home Design
- No Interior Steps
Outdoor Features
- Balcony
- Exterior Lighting
Schools
- Alps Road Elementary School
- Clarke Middle School
- Clarke Central High School
Utilities
- Central Heating and Cooling System
- Heat Pump System
- Underground Utilities
- Electric Water Heater
Community Details
- Overlook On Baxter Subdivision
Listing and Financial Details
- Assessor Parcel Number 171C2-C002
Map
Home Values in the Area
Average Home Value in this Area
Tax History
| Year | Tax Paid | Tax Assessment Tax Assessment Total Assessment is a certain percentage of the fair market value that is determined by local assessors to be the total taxable value of land and additions on the property. | Land | Improvement |
|---|---|---|---|---|
| 2025 | $7,973 | $256,783 | $46,000 | $210,783 |
| 2024 | $7,973 | $227,724 | $46,000 | $181,724 |
| 2023 | $7,116 | $204,993 | $46,000 | $158,993 |
| 2022 | $6,032 | $189,098 | $46,000 | $143,098 |
| 2021 | $5,825 | $172,850 | $46,000 | $126,850 |
| 2020 | $5,362 | $159,110 | $36,000 | $123,110 |
| 2019 | $5,130 | $151,110 | $28,000 | $123,110 |
| 2018 | $5,130 | $151,110 | $28,000 | $123,110 |
| 2017 | $0 | $122,124 | $28,000 | $94,124 |
| 2016 | $4,083 | $120,254 | $28,000 | $92,254 |
| 2015 | $3,898 | $114,654 | $22,400 | $92,254 |
| 2014 | $3,904 | $114,654 | $22,400 | $92,254 |
Property History
| Date | Event | Price | List to Sale | Price per Sq Ft |
|---|---|---|---|---|
| 08/04/2025 08/04/25 | For Sale | $1,200,000 | -- | $795 / Sq Ft |
Purchase History
| Date | Type | Sale Price | Title Company |
|---|---|---|---|
| Warranty Deed | $600,000 | -- |
Mortgage History
| Date | Status | Loan Amount | Loan Type |
|---|---|---|---|
| Open | $450,000 | Mortgage Modification |
Source: CLASSIC MLS (Athens Area Association of REALTORS®)
MLS Number: CL335862
APN: 171C2-C-002
- 365 S Church St Unit 1A, 1B, 1C
- 255 Bloomfield St
- 50 Springdale St
- 500 Dearing St Unit 6
- 597 Dearing St
- 250 W Broad St Unit 811
- 250 W Broad St Unit 521
- 250 W Broad St Unit 408
- 250 W Broad St Unit 615
- 265 Springdale St
- 269 N Hull St Unit 212
- 338 Springdale St
- 1226 W Broad St
- 997 S Milledge Ave Unit 2
- 997 S Milledge Ave Unit 3
- 997 S Milledge Ave Unit 1
- 997 S Milledge Ave Unit 4
- 257 Hill St
- 468 N Milledge Ave Unit 203
- 1198 W West Hancock Ave W
- 394 S Pope St Unit 7
- 425 S Church St
- 425 S Church St
- 297 Peabody St Unit 2
- 980 S Lumpkin St
- 159 E Cloverhurst Ave Unit 2
- 4 Dearing St Unit ID1335911P
- 421 W Hancock Ave
- 269 N Hull St Unit ID1302850P
- 185 S Rocksprings St
- 435 N Church St Unit 3
- 1515 S Lumpkin St Unit 305
- 1515 S Lumpkin St Unit 101
- 400 Springdale St
- 100 Prince Ave
- 170 E Rutherford St Unit C
- 180 E Rutherford St Unit 4
- 170 Northview Dr Unit 6
- 170 Northview Dr Unit ID1302845P
- 220 Williams St
