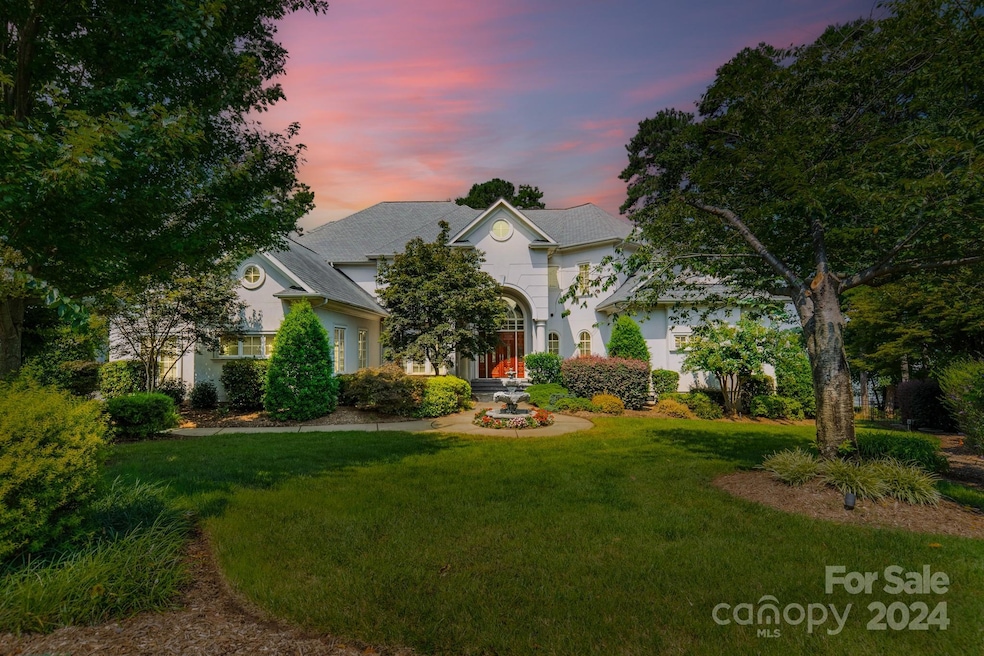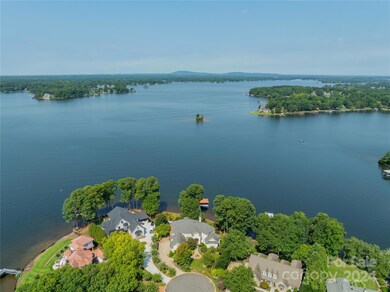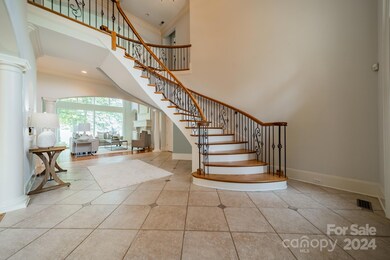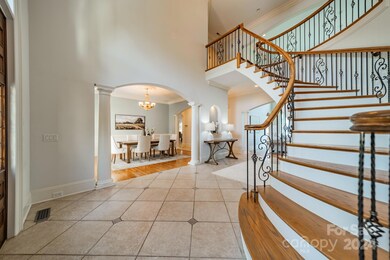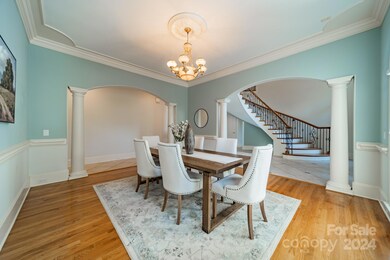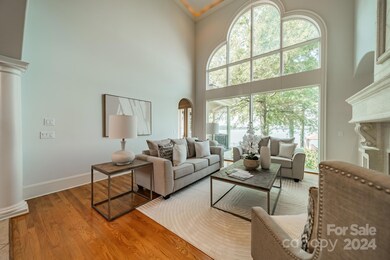
494 Bay Harbour Rd Mooresville, NC 28117
Lake Norman NeighborhoodHighlights
- Covered Dock
- Boat Lift
- Pool and Spa
- Woodland Heights Elementary School Rated A-
- Access To Lake
- Waterfront
About This Home
As of February 2025Experience luxurious living with panoramic views of Lake Norman from this stunning waterfront home in The Harbour at Sunset Pointe. Enter through a grand foyer with a soaring cathedral ceiling and curved staircase, leading to a living room with a fireplace and floor-to-ceiling windows, framing breathtaking lake views. The home features multiple spacious bedrooms, each with an ensuite bathroom, ensuring comfort and privacy. The main-level primary suite offers a cozy fireplace and tray ceiling.
Upstairs, a charming office with French doors, a media room with a wet bar, a workout room, and two bonus rooms await. A first-floor elevator provides access to the third-floor attic.
The outdoor space is perfect for relaxation, featuring a pool, jacuzzi, and covered dock with a boat lift. The beautifully landscaped lawn adds to the home’s tranquil appeal. This property is more than a home; it’s a lakeside retreat, offering the finest in waterfront living.
Last Agent to Sell the Property
Titan Realty, Inc. Brokerage Email: TereseOdell@gmail.com License #285410 Listed on: 10/09/2024
Home Details
Home Type
- Single Family
Est. Annual Taxes
- $16,175
Year Built
- Built in 2001
Lot Details
- Waterfront
- Cul-De-Sac
- Back Yard Fenced
- Private Lot
- Irrigation
- Property is zoned R20
HOA Fees
Parking
- 3 Car Attached Garage
- Garage Door Opener
- Driveway
Home Design
- Traditional Architecture
- Stucco
Interior Spaces
- 2.5-Story Property
- Elevator
- Open Floorplan
- Wet Bar
- Sound System
- Built-In Features
- Bar Fridge
- French Doors
- Living Room with Fireplace
- Screened Porch
- Water Views
- Crawl Space
Kitchen
- Breakfast Bar
- Gas Cooktop
- Dishwasher
- Kitchen Island
Flooring
- Wood
- Stone
- Tile
Bedrooms and Bathrooms
- Fireplace in Primary Bedroom
- Walk-In Closet
- Garden Bath
Laundry
- Laundry Room
- Laundry Chute
Pool
- Pool and Spa
- In Ground Pool
- Fence Around Pool
Outdoor Features
- Access To Lake
- Boat Lift
- Covered Dock
- Patio
Schools
- Woodland Heights Elementary And Middle School
- Lake Norman High School
Utilities
- Forced Air Heating and Cooling System
- Community Well
- Septic Tank
- Fiber Optics Available
Listing and Financial Details
- Assessor Parcel Number 4625-26-4959.000
Community Details
Overview
- Hawthorne Management Association, Phone Number (704) 377-0114
- The Harbour At The Pointe Subdivision
- Mandatory home owners association
Amenities
- Clubhouse
Recreation
- Tennis Courts
- Sport Court
- Community Playground
- Community Pool
Ownership History
Purchase Details
Home Financials for this Owner
Home Financials are based on the most recent Mortgage that was taken out on this home.Purchase Details
Home Financials for this Owner
Home Financials are based on the most recent Mortgage that was taken out on this home.Purchase Details
Home Financials for this Owner
Home Financials are based on the most recent Mortgage that was taken out on this home.Purchase Details
Purchase Details
Similar Homes in Mooresville, NC
Home Values in the Area
Average Home Value in this Area
Purchase History
| Date | Type | Sale Price | Title Company |
|---|---|---|---|
| Warranty Deed | $2,800,000 | Master Title | |
| Warranty Deed | $1,850,000 | Master Title | |
| Warranty Deed | $368,000 | -- | |
| Deed | $298,000 | -- | |
| Deed | -- | -- |
Mortgage History
| Date | Status | Loan Amount | Loan Type |
|---|---|---|---|
| Open | $1,329,250 | New Conventional | |
| Previous Owner | $600,000 | Commercial | |
| Previous Owner | $415,000 | Credit Line Revolving | |
| Previous Owner | $600,000 | Credit Line Revolving | |
| Previous Owner | $300,000 | Credit Line Revolving | |
| Previous Owner | $850,000 | Commercial | |
| Previous Owner | $367,000 | Commercial |
Property History
| Date | Event | Price | Change | Sq Ft Price |
|---|---|---|---|---|
| 02/24/2025 02/24/25 | Sold | $2,800,000 | -5.1% | $472 / Sq Ft |
| 01/28/2025 01/28/25 | For Sale | $2,950,000 | 0.0% | $497 / Sq Ft |
| 11/08/2024 11/08/24 | Pending | -- | -- | -- |
| 10/30/2024 10/30/24 | Price Changed | $2,950,000 | -9.2% | $497 / Sq Ft |
| 10/09/2024 10/09/24 | For Sale | $3,250,000 | -- | $548 / Sq Ft |
Tax History Compared to Growth
Tax History
| Year | Tax Paid | Tax Assessment Tax Assessment Total Assessment is a certain percentage of the fair market value that is determined by local assessors to be the total taxable value of land and additions on the property. | Land | Improvement |
|---|---|---|---|---|
| 2024 | $16,175 | $2,731,310 | $780,000 | $1,951,310 |
| 2023 | $16,175 | $2,731,310 | $780,000 | $1,951,310 |
| 2022 | $12,024 | $1,906,560 | $540,000 | $1,366,560 |
| 2021 | $12,020 | $1,906,560 | $540,000 | $1,366,560 |
| 2020 | $12,020 | $1,906,560 | $540,000 | $1,366,560 |
| 2019 | $11,829 | $1,906,560 | $540,000 | $1,366,560 |
| 2018 | $10,511 | $1,750,440 | $480,000 | $1,270,440 |
| 2017 | $10,511 | $1,750,440 | $480,000 | $1,270,440 |
| 2016 | $10,511 | $1,750,440 | $480,000 | $1,270,440 |
| 2015 | $10,511 | $1,750,440 | $480,000 | $1,270,440 |
| 2014 | $10,161 | $1,821,390 | $480,000 | $1,341,390 |
Agents Affiliated with this Home
-

Seller's Agent in 2025
Terese O'Dell
Titan Realty, Inc.
(980) 333-5222
14 in this area
36 Total Sales
-

Buyer's Agent in 2025
elise redmond
Culture Luxury Residential and Commercial
(704) 779-2693
5 in this area
33 Total Sales
Map
Source: Canopy MLS (Canopy Realtor® Association)
MLS Number: 4190087
APN: 4625-26-4959.000
- 134 Lake Spring Loop
- 215 Barber Loop
- 172 Barber Loop
- 472 Barber Loop
- 5086 Windward Point Ln
- 173 Rehoboth Ln
- 127 Pine Bluff Dr
- 117 Pine Bluff Dr
- 175 Rehoboth Ln
- 252 Chuckwood Rd
- 143 Jeremy Point Place
- 102 Stone Point Ct
- 7861 Live Oaks Dr
- 7794 Live Oaks Dr
- 2051 Brawley School Rd
- 140 Lightship Dr
- 1754 Brawley School Rd
- 7928 Pine Cove Ln
- 114 Thurstons Way
- 4907 White Oak Ln
