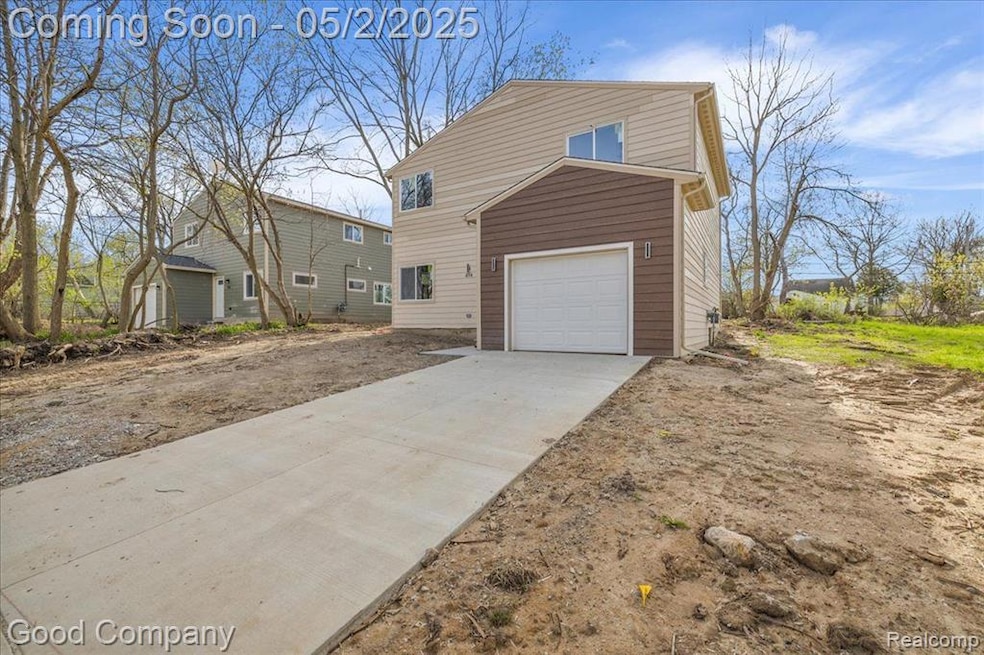
494 Bloomfield Ave Pontiac, MI 48341
Highlights
- Colonial Architecture
- No HOA
- Energy-Efficient Appliances
- Ground Level Unit
- 1 Car Attached Garage
- Programmable Thermostat
About This Home
As of June 2025Now Move-in Ready!! Brand-new construction residence brought to you by Element Building Solutions©. This 1,659 sq. ft. gem is one of 6 being built on oversized lots! This house comes with an attached garage and engineered wood siding on the exterior. Step inside to the open concept living with modern finishes and kitchen with 9' ceilings, granite countertops with full backsplash, ample storage and a powder room. Upstairs, you're greeted with a spacious laundry room, 3 bedrooms with oversized closets and 2 bathrooms. The main suite offers a walk-in closet, and a large bath with a double, modern vanity! Conveniently located near malls, hospitals, parks, and more. Don’t miss this incredible opportunity! Contact the listing agent for preferred lender details. Qualified applicants can receive up to $10,000 in down payment assistance grant! *MULTIPLE OFFERS RECEIVED; HIGHEST AND BEST BY 05/22 at 8:00 PM*
Last Agent to Sell the Property
Good Company License #6501418953 Listed on: 05/02/2025

Home Details
Home Type
- Single Family
Year Built
- Built in 2025
Lot Details
- 7,405 Sq Ft Lot
- Lot Dimensions are 50.00 x 150.00
Home Design
- Colonial Architecture
- Contemporary Architecture
- Slab Foundation
- Asphalt Roof
Interior Spaces
- 1,659 Sq Ft Home
- 2-Story Property
- Ceiling Fan
Kitchen
- Recirculated Exhaust Fan
- Microwave
- Dishwasher
- Disposal
Bedrooms and Bathrooms
- 3 Bedrooms
- Dual Flush Toilets
Parking
- 1 Car Attached Garage
- Garage Door Opener
- Driveway
Eco-Friendly Details
- Energy-Efficient Appliances
- Energy-Efficient Construction
Utilities
- Forced Air Heating and Cooling System
- Heating System Uses Natural Gas
- Programmable Thermostat
- High-Efficiency Water Heater
- Natural Gas Water Heater
Additional Features
- Exterior Lighting
- Ground Level Unit
Listing and Financial Details
- Home warranty included in the sale of the property
- Assessor Parcel Number 1904107021
- Seller Concessions Offered
Community Details
Overview
- No Home Owners Association
- Bloomfield Hills Add Subdivision
Amenities
- Laundry Facilities
Ownership History
Purchase Details
Home Financials for this Owner
Home Financials are based on the most recent Mortgage that was taken out on this home.Purchase Details
Purchase Details
Purchase Details
Purchase Details
Purchase Details
Purchase Details
Similar Homes in the area
Home Values in the Area
Average Home Value in this Area
Purchase History
| Date | Type | Sale Price | Title Company |
|---|---|---|---|
| Warranty Deed | $245,000 | Tru Title Agency Llc | |
| Warranty Deed | $245,000 | Tru Title Agency Llc | |
| Quit Claim Deed | -- | None Listed On Document | |
| Quit Claim Deed | -- | None Listed On Document | |
| Public Action Common In Florida Clerks Tax Deed Or Tax Deeds Or Property Sold For Taxes | -- | None Available | |
| Quit Claim Deed | -- | None Available | |
| Quit Claim Deed | $250 | None Available | |
| Deed | $1,500 | -- |
Mortgage History
| Date | Status | Loan Amount | Loan Type |
|---|---|---|---|
| Open | $237,650 | New Conventional | |
| Closed | $237,650 | New Conventional |
Property History
| Date | Event | Price | Change | Sq Ft Price |
|---|---|---|---|---|
| 06/24/2025 06/24/25 | Sold | $248,000 | +1.3% | $149 / Sq Ft |
| 06/23/2025 06/23/25 | Pending | -- | -- | -- |
| 05/16/2025 05/16/25 | Price Changed | $244,900 | -0.9% | $148 / Sq Ft |
| 05/02/2025 05/02/25 | For Sale | $247,000 | -- | $149 / Sq Ft |
Tax History Compared to Growth
Tax History
| Year | Tax Paid | Tax Assessment Tax Assessment Total Assessment is a certain percentage of the fair market value that is determined by local assessors to be the total taxable value of land and additions on the property. | Land | Improvement |
|---|---|---|---|---|
| 2024 | -- | $0 | $0 | $0 |
| 2023 | -- | $0 | $0 | $0 |
| 2022 | $0 | $0 | $0 | $0 |
| 2021 | $295 | $0 | $0 | $0 |
| 2020 | $295 | $0 | $0 | $0 |
| 2019 | $295 | $1,760 | $0 | $0 |
| 2018 | $100 | $1,760 | $0 | $0 |
| 2017 | $98 | $1,760 | $0 | $0 |
| 2016 | $308 | $1,950 | $0 | $0 |
| 2015 | -- | $0 | $0 | $0 |
| 2014 | -- | $0 | $0 | $0 |
| 2011 | -- | $0 | $0 | $0 |
Agents Affiliated with this Home
-
Alaa Alsaabee
A
Seller's Agent in 2025
Alaa Alsaabee
Good Company
(313) 719-3477
3 in this area
24 Total Sales
-
Trung Hieu Bui
T
Buyer's Agent in 2025
Trung Hieu Bui
Real Broker LLC Dearborn
(586) 690-3967
1 in this area
2 Total Sales
Map
Source: Realcomp
MLS Number: 20250030584
APN: 19-04-107-021
- 488 Bloomfield Ave
- 499 Bloomfield Ave
- 371 Nebraska Ave
- 256-2 Cedardale Ave
- 451 Nebraska Ave
- 587 California Ave
- 472 Wyoming Ave
- 151 South Blvd W
- 485 Colorado Ave
- 200 Cedardale Ave
- 533 California Ave
- 305 South Blvd W
- 200 Crystal Lake Dr
- 559 Arthur Ave
- 483 Pearsall Ave
- 470 Fildew Ave
- 187 Crestwood St
- 0000 Franklin Rd
- 228 Hughes Ave
- 232 Hughes Ave
