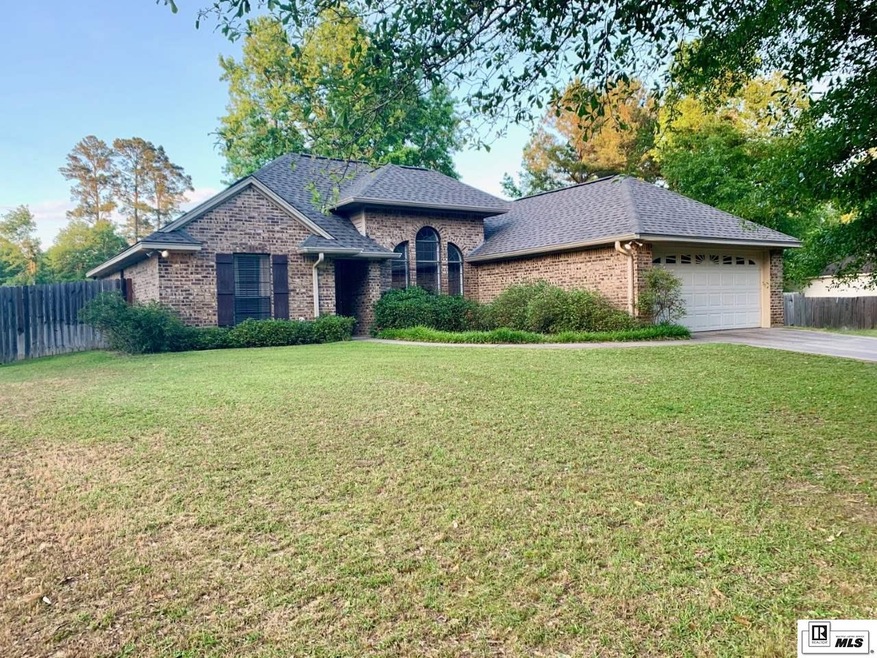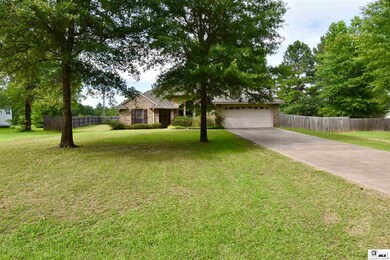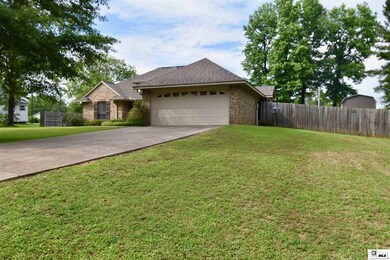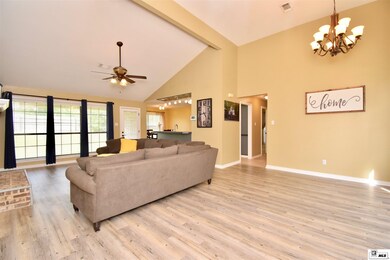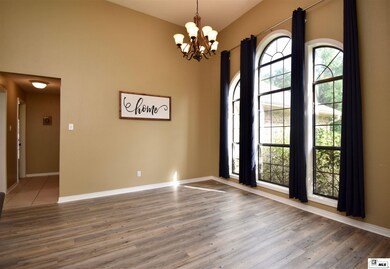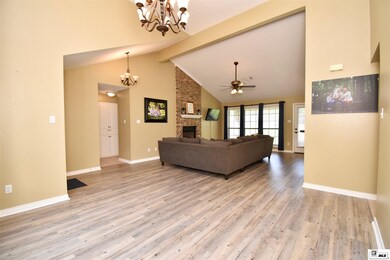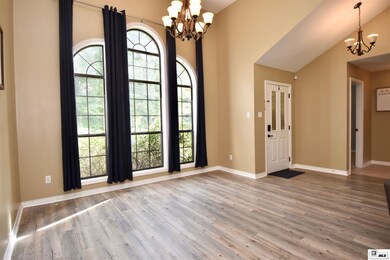
494 Chandler Rd Ruston, LA 71270
Highlights
- Traditional Architecture
- Hydromassage or Jetted Bathtub
- 2 Car Attached Garage
- Choudrant Elementary School Rated A-
- Covered patio or porch
- Double Pane Windows
About This Home
As of May 2024Don't miss out on this charming 3 Bedroom, 2 Bath home located outside the city limits of Ruston. You will love the remodeled kitchen with spacious cabinets and stone countertops. Large open living/dining area with large windows, fireplace and 12ft ceilings. Plenty of closet space and storage throughout the home. Large master bedroom and bathroom with jacuzzi tub, separate shower and walk in closet. The two additional bedrooms are spacious and feature large closets. Large fenced in back yard with covered patio. Roof replaced in April 2020. Call a local REALTOR to schedule a showing today!
Last Agent to Sell the Property
RE/MAX RESULTS REALTY License #0995684140 Listed on: 06/02/2020
Last Buyer's Agent
Pamela Watson
THLT Realty License #0995687335
Home Details
Home Type
- Single Family
Est. Annual Taxes
- $1,564
Year Built
- 2004
Lot Details
- 1 Acre Lot
- Wood Fence
- Landscaped
- Irregular Lot
Home Design
- Traditional Architecture
- Brick Veneer
- Slab Foundation
- Architectural Shingle Roof
Interior Spaces
- 1-Story Property
- Ceiling Fan
- Gas Log Fireplace
- Double Pane Windows
- Blinds
- Living Room with Fireplace
- Washer and Dryer Hookup
Kitchen
- Electric Oven
- Electric Range
- Microwave
- Dishwasher
Bedrooms and Bathrooms
- 3 Bedrooms
- Walk-In Closet
- Hydromassage or Jetted Bathtub
Home Security
- Home Security System
- Fire and Smoke Detector
Parking
- 2 Car Attached Garage
- Garage Door Opener
Utilities
- Central Heating and Cooling System
- Electric Water Heater
- Septic Tank
Additional Features
- Covered patio or porch
- Seller Retains Mineral Rights
Listing and Financial Details
- Assessor Parcel Number 15182259104
Ownership History
Purchase Details
Home Financials for this Owner
Home Financials are based on the most recent Mortgage that was taken out on this home.Purchase Details
Purchase Details
Home Financials for this Owner
Home Financials are based on the most recent Mortgage that was taken out on this home.Purchase Details
Home Financials for this Owner
Home Financials are based on the most recent Mortgage that was taken out on this home.Purchase Details
Home Financials for this Owner
Home Financials are based on the most recent Mortgage that was taken out on this home.Similar Homes in Ruston, LA
Home Values in the Area
Average Home Value in this Area
Purchase History
| Date | Type | Sale Price | Title Company |
|---|---|---|---|
| Special Warranty Deed | $260,000 | None Listed On Document | |
| Special Warranty Deed | $212,713 | None Listed On Document | |
| Deed | $218,000 | None Available | |
| Cash Sale Deed | $175,000 | None Available | |
| Deed | $150,000 | None Available |
Mortgage History
| Date | Status | Loan Amount | Loan Type |
|---|---|---|---|
| Open | $146,719 | New Conventional | |
| Closed | $208,000 | New Conventional | |
| Previous Owner | $223,014 | Purchase Money Mortgage | |
| Previous Owner | $171,830 | FHA | |
| Previous Owner | $127,000 | New Conventional | |
| Previous Owner | $142,500 | Unknown | |
| Previous Owner | $150,000 | Unknown |
Property History
| Date | Event | Price | Change | Sq Ft Price |
|---|---|---|---|---|
| 05/31/2024 05/31/24 | Sold | -- | -- | -- |
| 03/28/2024 03/28/24 | For Sale | $260,000 | +19.3% | $121 / Sq Ft |
| 08/14/2020 08/14/20 | Sold | -- | -- | -- |
| 06/12/2020 06/12/20 | Price Changed | $218,000 | -3.1% | $101 / Sq Ft |
| 06/02/2020 06/02/20 | For Sale | $225,000 | -- | $105 / Sq Ft |
Tax History Compared to Growth
Tax History
| Year | Tax Paid | Tax Assessment Tax Assessment Total Assessment is a certain percentage of the fair market value that is determined by local assessors to be the total taxable value of land and additions on the property. | Land | Improvement |
|---|---|---|---|---|
| 2024 | $2,094 | $26,173 | $1,925 | $24,248 |
| 2023 | $1,525 | $18,076 | $1,540 | $16,536 |
| 2022 | $1,515 | $18,076 | $1,540 | $16,536 |
| 2021 | $1,491 | $18,076 | $1,540 | $16,536 |
| 2020 | $1,482 | $17,917 | $1,540 | $16,377 |
| 2019 | $1,564 | $18,688 | $1,540 | $17,148 |
| 2018 | $1,565 | $18,688 | $1,540 | $17,148 |
| 2017 | $1,569 | $18,688 | $1,540 | $17,148 |
| 2016 | $1,600 | $0 | $0 | $0 |
| 2015 | $1,627 | $17,591 | $1,238 | $16,353 |
| 2013 | $1,651 | $17,591 | $1,238 | $16,353 |
Agents Affiliated with this Home
-
R
Seller's Agent in 2024
Rob White
Rob White Realty, LLC
(504) 897-2445
114 Total Sales
-

Buyer's Agent in 2024
Sharee Granger
Lincoln Realty
(318) 548-5966
129 Total Sales
-

Seller's Agent in 2020
Brandon Crume
RE/MAX
(318) 278-5252
152 Total Sales
-
J
Seller Co-Listing Agent in 2020
Jennifer Crume
RE/MAX
(318) 245-3258
159 Total Sales
-
P
Buyer's Agent in 2020
Pamela Watson
THLT Realty
Map
Source: Northeast REALTORS® of Louisiana
MLS Number: 193324
APN: 30431
- 00 Cheatwood Rd
- 101 Haley Ln
- 107 Haley Ln
- 116 Sarah Dr
- 233 Belmont Blvd
- 269 Belmont Blvd
- 294 Moody Rd
- 102 Camillia Cir
- 147 Frogmore Dr
- 111 Evergreen Dr
- 0 N Service Rd Unit 202955
- 804 Quitman St
- 128 E Ridge Terrace
- 159 Loblolly Ln
- 3252 Highway 821
- 2420 Highway 33
- 2301 E Georgia Ave
- 3918 Elm St
- 186 Deer Creek Rd
- 1729 Farmerville Hwy
