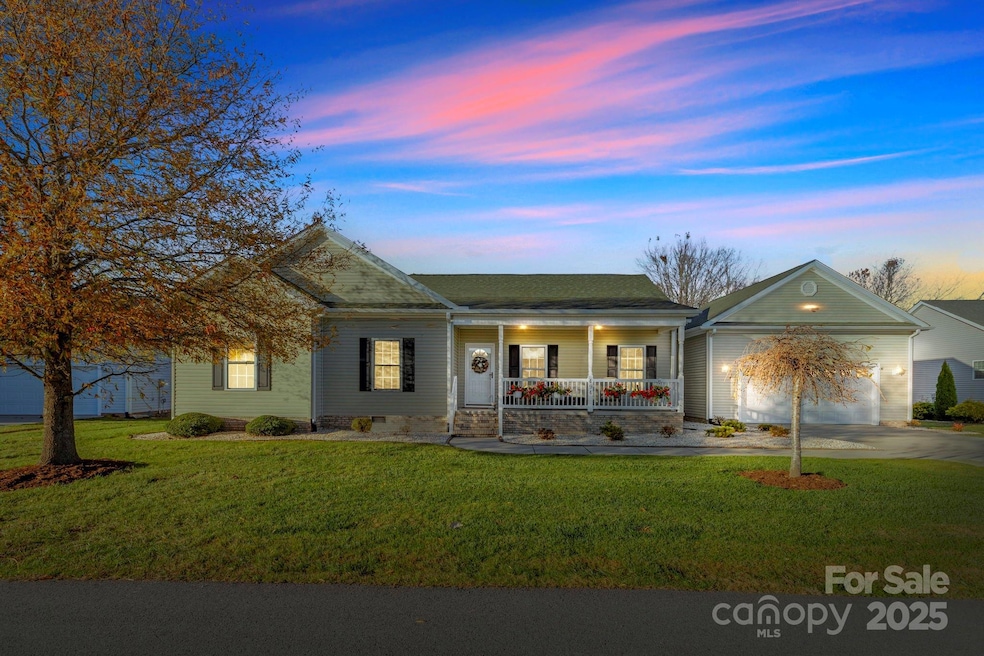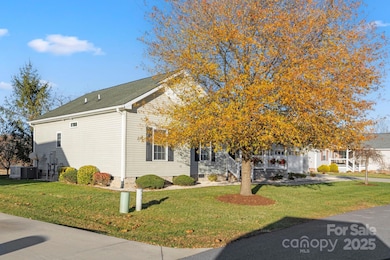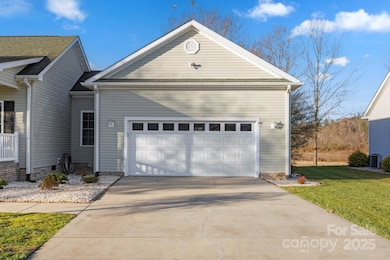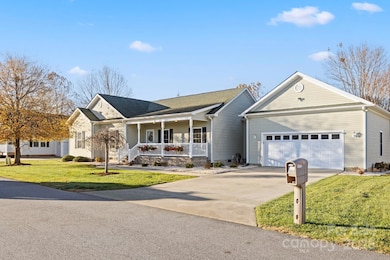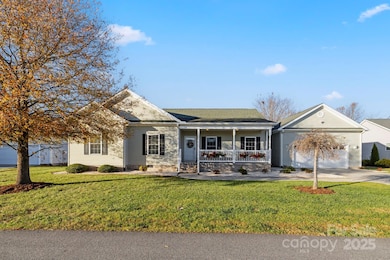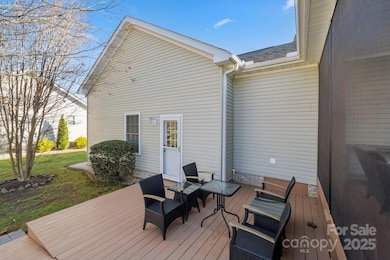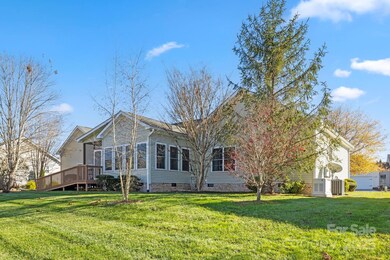494 Riverwind Dr Hendersonville, NC 28739
Estimated payment $2,485/month
Highlights
- Active Adult
- Screened Porch
- No Interior Steps
- Ranch Style House
- Laundry Room
- Ceiling Fan
About This Home
Beautifully Updated Home in Riverwind – Generator, Screened Porch & Community Amenities! Welcome to 494 Riverwind Drive in the desirable Riverwind community of Hendersonville, NC. This well-cared-for home combines comfort, quality, and convenience with thoughtful updates throughout. Enjoy a recently remodeled kitchen with modern cabinetry, updated countertops, and a layout that flows easily into the main living area. LVP flooring adds a fresh, durable touch, while the screened-in porch and open deck offer perfect spaces to relax or entertain outdoors. Enter through French doors into your spacious Sunroom! The encapsulated basement provides a clean, dry environment and improved efficiency. A whole-house generator ensures dependable power, and major systems have been professionally maintained on bi-annual service agreements, giving you peace of mind. Accessibility features include a ramp in the garage and a walk-in tub in the primary bathroom for added comfort and safety. Located in the friendly Riverwind community, residents enjoy access to a clubhouse, swimming pool, and social activities, all just minutes from shopping, dining, and historic downtown Hendersonville. With its modern upgrades, low-maintenance design, and welcoming neighborhood, 494 Riverwind Drive offers the perfect blend of comfort and convenience. Schedule your showing today!
Listing Agent
Keller Williams Mtn Partners, LLC Brokerage Email: Jonreale@kw.com License #360424 Listed on: 11/17/2025

Co-Listing Agent
Keller Williams Mtn Partners, LLC Brokerage Email: Jonreale@kw.com License #212568
Property Details
Home Type
- Modular Prefabricated Home
Est. Annual Taxes
- $935
Year Built
- Built in 2008
HOA Fees
- $115 Monthly HOA Fees
Parking
- 2 Car Garage
- Driveway
Home Design
- Ranch Style House
- Architectural Shingle Roof
- Vinyl Siding
Interior Spaces
- 1,830 Sq Ft Home
- Ceiling Fan
- Screened Porch
- Vinyl Flooring
- Basement
- Crawl Space
- Storm Doors
Kitchen
- Electric Oven
- Electric Range
- Microwave
- Dishwasher
- Disposal
Bedrooms and Bathrooms
- 3 Main Level Bedrooms
- 2 Full Bathrooms
Laundry
- Laundry Room
- Dryer
- Washer
Schools
- Etowah Elementary School
- Rugby Middle School
- West Henderson High School
Utilities
- Heat Pump System
- Power Generator
- Electric Water Heater
- Private Sewer
Additional Features
- No Interior Steps
- Level Lot
Community Details
- Active Adult
- Riverwind Association, Phone Number (828) 891-6463
- Riverwind Subdivision
- Mandatory home owners association
Listing and Financial Details
- Assessor Parcel Number 1000598
Map
Home Values in the Area
Average Home Value in this Area
Tax History
| Year | Tax Paid | Tax Assessment Tax Assessment Total Assessment is a certain percentage of the fair market value that is determined by local assessors to be the total taxable value of land and additions on the property. | Land | Improvement |
|---|---|---|---|---|
| 2025 | $935 | $342,400 | $45,000 | $297,400 |
| 2024 | $1,870 | $342,400 | $45,000 | $297,400 |
| 2023 | $1,870 | $342,400 | $45,000 | $297,400 |
| 2022 | $1,586 | $234,600 | $35,000 | $199,600 |
| 2021 | $0 | $229,200 | $35,000 | $194,200 |
| 2020 | $1,549 | $229,200 | $0 | $0 |
| 2019 | $1,549 | $229,200 | $0 | $0 |
| 2018 | $1,204 | $170,100 | $0 | $0 |
| 2017 | $1,140 | $170,100 | $0 | $0 |
| 2016 | $1,140 | $170,100 | $0 | $0 |
| 2015 | -- | $170,100 | $0 | $0 |
| 2014 | -- | $175,700 | $0 | $0 |
Property History
| Date | Event | Price | List to Sale | Price per Sq Ft | Prior Sale |
|---|---|---|---|---|---|
| 01/18/2017 01/18/17 | Sold | $230,000 | -8.0% | $126 / Sq Ft | View Prior Sale |
| 12/07/2016 12/07/16 | Pending | -- | -- | -- | |
| 11/07/2016 11/07/16 | For Sale | $250,000 | -- | $137 / Sq Ft |
Purchase History
| Date | Type | Sale Price | Title Company |
|---|---|---|---|
| Deed | -- | None Listed On Document | |
| Special Warranty Deed | $394,000 | None Available | |
| Warranty Deed | $230,000 | -- | |
| Deed | $49,000 | -- |
Mortgage History
| Date | Status | Loan Amount | Loan Type |
|---|---|---|---|
| Previous Owner | $373,608 | New Conventional |
Source: Canopy MLS (Canopy Realtor® Association)
MLS Number: 4321109
APN: 1000598
- 457 Riverwind Dr
- 429 Riverwind Dr
- 445 Riverwind Dr
- 436 Riverwind Dr
- 308 Riverwind Dr
- 236 White Ash Cir
- 14 Beechnut Dr
- 168 Mountain Valley Dr
- N/A Pumphouse Rd Unit 7-A
- 124 Mountain Valley Dr
- 27 Putter Ct
- 80 Laurel Ridge Place
- 2431 W Cumming Woods Ln
- 00000 Morgan Rd
- 213 Sports Village Dr
- 167 Evergreen Hill Dr
- 2319 Golf Club Ct
- 2240 E Cumming Woods Ln
- 50 Old Highway 64 None
- 31 Unity Ct
- 4501 Cove Loop Rd
- 4155 Turnpike Rd
- 4155 Turnpike Rd Unit 1
- 345 Ray Hill Rd
- 102 Arbor Ln
- 200 Daniel Dr
- 2253 Jeffress Rd
- 614 Higate Rd Unit 614 Higate Rd
- 54 Sam King Rd
- 73 Eastbury Dr
- 301 4th Ave E
- 300 Chadwick Square
- 216 Windsor Ct
- 43 Pine Path Ln
- 78 Aiken Place Rd
- 1415 Greenville Hwy
- 21 Charleston View Ct
- 175 Creekview Rd
- 209 Wilmont Dr
- 530 Whispering Hills Dr Unit 4
