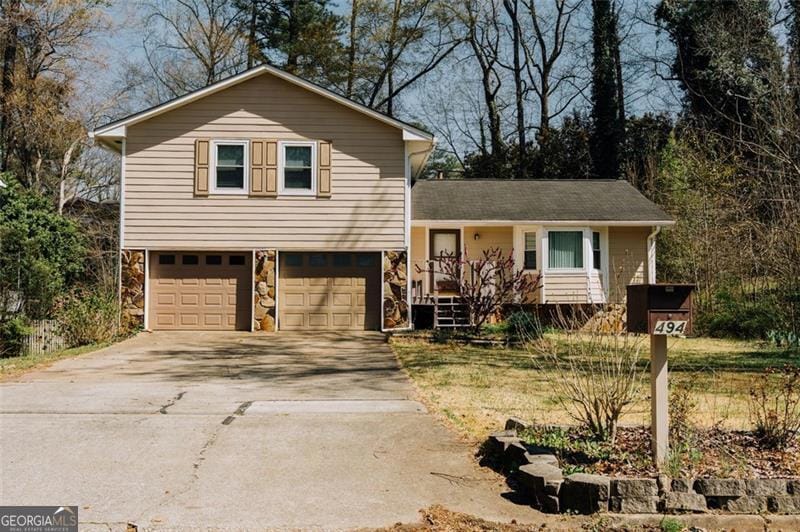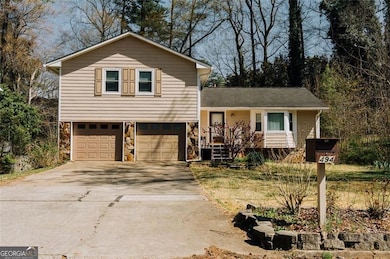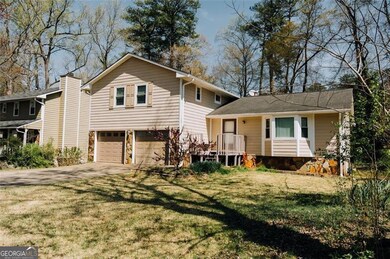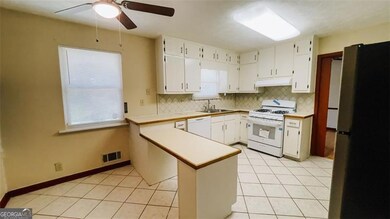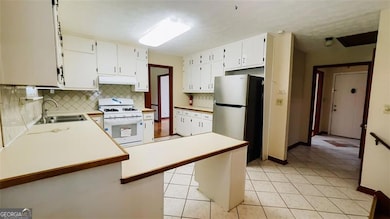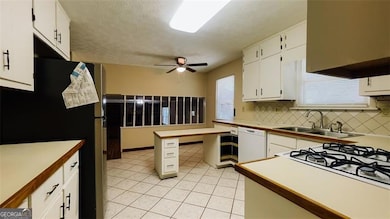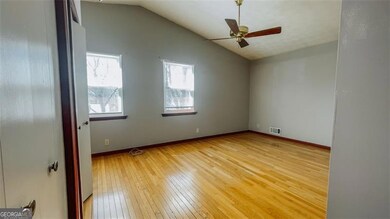494 Rue Montaigne Stone Mountain, GA 30083
Stone Mountain NeighborhoodEstimated payment $1,778/month
Highlights
- Deck
- Property is near public transit
- Wood Flooring
- Contemporary Architecture
- Vaulted Ceiling
- No HOA
About This Home
Freshly painted and filled with charm, this home features gleaming hardwood floors throughout and a thoughtful layout designed for both comfort and functionality. The spacious eat-in kitchen includes an island and a brand-new stove-perfect for casual meals and meal prep. Enjoy hosting in the formal dining room, relax in the bright living room, or unwind in the cozy den complete with a fireplace and built-in bookshelves. Step outside to a covered back porch overlooking a large backyard-ideal for entertaining, gardening, or simply enjoying the outdoors. The oversized 2-car garage offers ample storage space and a dedicated laundry area, while the extended driveway provides plenty of parking. A giant crawlspace adds even more value, featuring a tankless water heater, furnace, and abundant storage potential. Don't miss this move-in ready gem with classic features!
Listing Agent
Chapman Hall Premier, Realtors Brokerage Phone: 1404981132 License #329452 Listed on: 06/21/2025

Home Details
Home Type
- Single Family
Est. Annual Taxes
- $2,949
Year Built
- Built in 1981
Home Design
- Contemporary Architecture
- Block Foundation
- Composition Roof
Interior Spaces
- 2,015 Sq Ft Home
- 3-Story Property
- Bookcases
- Vaulted Ceiling
- Ceiling Fan
- Bay Window
- Family Room
- Den
- Wood Flooring
- Fire and Smoke Detector
- Laundry in Garage
Kitchen
- Breakfast Area or Nook
- Oven or Range
- Dishwasher
- Kitchen Island
Bedrooms and Bathrooms
- 4 Bedrooms
Basement
- Fireplace in Basement
- Crawl Space
Parking
- 2 Car Garage
- Garage Door Opener
Outdoor Features
- Deck
- Porch
Schools
- Allgood Elementary School
- Freedom Middle School
- Clarkston High School
Utilities
- Central Heating and Cooling System
- 220 Volts
- Tankless Water Heater
- High Speed Internet
- Phone Available
- Cable TV Available
Additional Features
- 0.3 Acre Lot
- Property is near public transit
Community Details
- No Home Owners Association
- Les Chateau Subdivision
Map
Home Values in the Area
Average Home Value in this Area
Tax History
| Year | Tax Paid | Tax Assessment Tax Assessment Total Assessment is a certain percentage of the fair market value that is determined by local assessors to be the total taxable value of land and additions on the property. | Land | Improvement |
|---|---|---|---|---|
| 2024 | $2,949 | $107,920 | $18,160 | $89,760 |
| 2023 | $2,949 | $103,120 | $18,160 | $84,960 |
| 2022 | $2,403 | $87,520 | $15,000 | $72,520 |
| 2021 | $2,117 | $75,120 | $8,000 | $67,120 |
| 2020 | $1,885 | $64,880 | $8,000 | $56,880 |
| 2019 | $1,863 | $64,440 | $8,000 | $56,440 |
| 2018 | $1,329 | $54,520 | $10,240 | $44,280 |
| 2017 | $1,546 | $48,960 | $10,240 | $38,720 |
| 2016 | $1,265 | $38,160 | $10,240 | $27,920 |
| 2014 | $889 | $27,240 | $10,240 | $17,000 |
Property History
| Date | Event | Price | Change | Sq Ft Price |
|---|---|---|---|---|
| 09/11/2025 09/11/25 | Price Changed | $290,000 | -3.0% | $144 / Sq Ft |
| 06/21/2025 06/21/25 | For Sale | $299,000 | +121.5% | $148 / Sq Ft |
| 05/02/2016 05/02/16 | Sold | $135,000 | 0.0% | $67 / Sq Ft |
| 04/08/2016 04/08/16 | Pending | -- | -- | -- |
| 03/03/2016 03/03/16 | For Sale | $135,000 | -- | $67 / Sq Ft |
Purchase History
| Date | Type | Sale Price | Title Company |
|---|---|---|---|
| Warranty Deed | -- | -- | |
| Warranty Deed | -- | -- | |
| Warranty Deed | $135,000 | -- |
Mortgage History
| Date | Status | Loan Amount | Loan Type |
|---|---|---|---|
| Open | $128,500 | New Conventional | |
| Closed | $128,500 | New Conventional | |
| Previous Owner | $132,554 | FHA |
Source: Georgia MLS
MLS Number: 10548786
APN: 18-014-01-082
- 539 Rue Montaigne
- 550 S Rays (9 74 Acres) Rd
- 550 S Rays Rd
- 550 S Rays (8 6 Acres) Rd
- 4210 Rockbridge Rd
- 4246 Rue Saint Michel
- 4238 Rue Saint Michel
- 4166 Rue Saint Michel
- 4309 Rue Saint Michel
- 450 S Susan Creek Dr
- 440 Sheppard Xing Ct
- 579 Kenridge Cir
- 570 Kenridge Cir
- 488 Barclay Ct
- 3996 Indian Manor Dr
- 4003 Indian Manor Dr
- 573 Allgood Rd
- 559 Allgood Rd
- 792 Carlisle Club Dr Unit 2
- 4110 Rue St Germain
- 4200 St Marie Ct
- 661 Woodcrest Manor Dr
- 590 Kenridge Cir
- 4143 Rue st Michel Unit 1, with utilities and lawn included
- 481 Village Square Ct
- 493 Village Square Ct
- 481 Hambrick Rd
- 4949 Spring Chase Cir
- 3887 Sable Dr
- 478 Clubhouse Dr
- 3852 W Wood Path
- 500 Hambrick Rd
- 3882 Springleaf Point
- 3813 W Wood Path
- 486 Prince of Wales
- 643 Jason Ct
- 4577 Arborwalk Ct Unit 1
- 590 Windchase Ln
- 594 Windchase Ln
