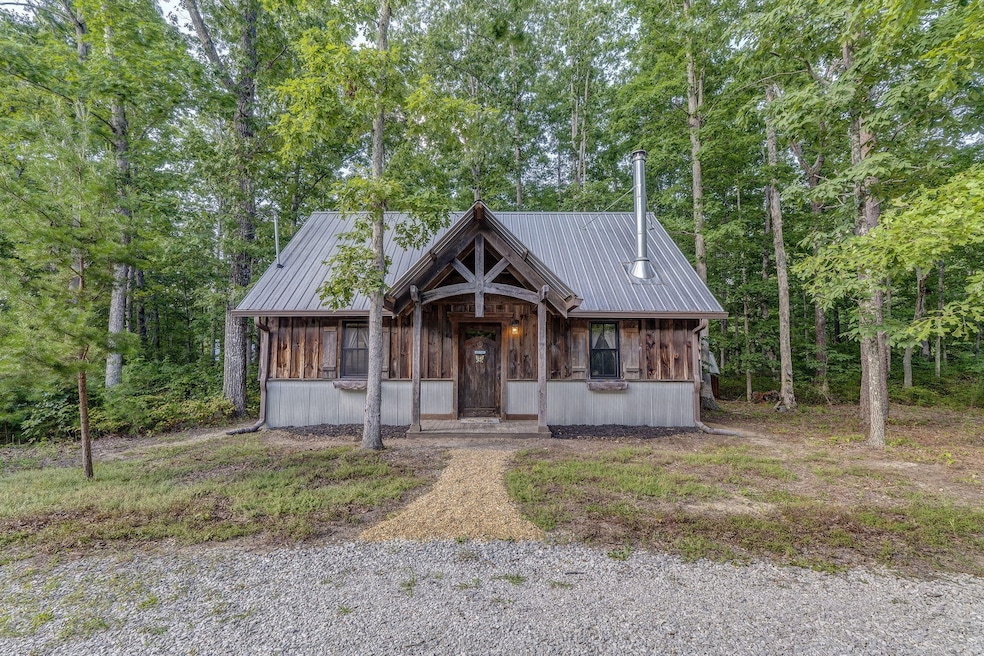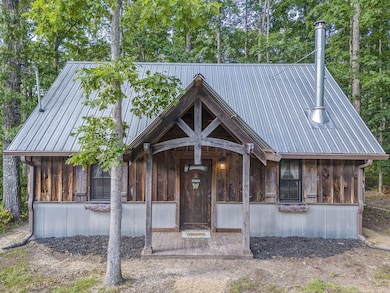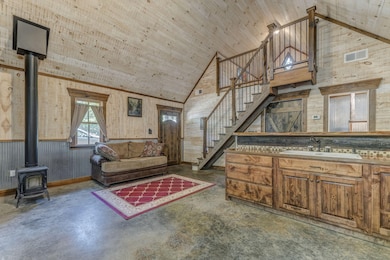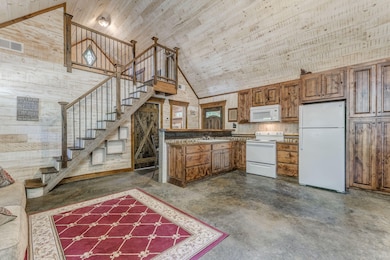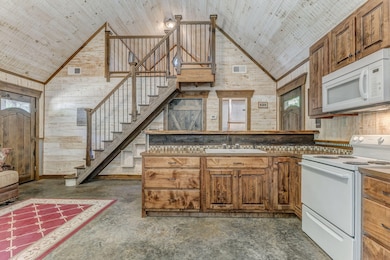494 Sourwood Trail Rising Fawn, GA 30738
Rising Fawn Neighborhood
1
Bed
1
Bath
768
Sq Ft
0.6
Acres
Highlights
- Open Floorplan
- Central Heating and Cooling System
- ENERGY STAR Qualified Windows
- No HOA
- Ceiling Fan
- Concrete Flooring
About This Home
As of October 2025Nestled in the heart of a cozy cottage getaway, this charming space provides everything you could possibly need while leaving out anything unnecessary. With an open kitchen and living area boasting vaulted ceilings, it creates a delightful sense of spaciousness. There's also a quaint lofted bonus room, perfect for a little retreat. The bathroom is equally enchanting, featuring a tin shower that adds to its rustic charm.
Home Details
Home Type
- Single Family
Est. Annual Taxes
- $1,894
Year Built
- Built in 2016
Lot Details
- 0.6 Acre Lot
- Level Lot
Home Design
- Metal Roof
- Wood Siding
Interior Spaces
- 768 Sq Ft Home
- Property has 3 Levels
- Open Floorplan
- Ceiling Fan
- ENERGY STAR Qualified Windows
- Concrete Flooring
- Fire and Smoke Detector
- Microwave
- Washer and Electric Dryer Hookup
Bedrooms and Bathrooms
- 1 Bedroom
- 1 Full Bathroom
Parking
- Driveway
- Unpaved Parking
Schools
- Dade Elementary School
- Dade Middle School
- Dade County High School
Utilities
- Central Heating and Cooling System
- Septic Tank
Community Details
- No Home Owners Association
- The Village At Plum Nelly Subdivision
Listing and Financial Details
- Assessor Parcel Number 044 00 058 10
Ownership History
Date
Name
Owned For
Owner Type
Purchase Details
Listed on
Jul 21, 2025
Closed on
Oct 3, 2025
Sold by
Ogas Todd Grace Ann
Bought by
Stradtman Jennifer J and Zikmund Stacey
List Price
$245,900
Sold Price
$220,000
Premium/Discount to List
-$25,900
-10.53%
Views
61
Home Financials for this Owner
Home Financials are based on the most recent Mortgage that was taken out on this home.
Avg. Annual Appreciation
-14.24%
Original Mortgage
$176,000
Outstanding Balance
$175,841
Interest Rate
6.5%
Mortgage Type
Purchase Money Mortgage
Estimated Equity
$38,159
Purchase Details
Closed on
Apr 5, 2018
Sold by
Hartline Heather
Bought by
Ogas Todd Grace Ann
Home Financials for this Owner
Home Financials are based on the most recent Mortgage that was taken out on this home.
Original Mortgage
$97,992
Interest Rate
4.46%
Mortgage Type
FHA
Create a Home Valuation Report for This Property
The Home Valuation Report is an in-depth analysis detailing your home's value as well as a comparison with similar homes in the area
Home Values in the Area
Average Home Value in this Area
Purchase History
| Date | Type | Sale Price | Title Company |
|---|---|---|---|
| Warranty Deed | $220,000 | -- | |
| Warranty Deed | $99,800 | -- |
Source: Public Records
Mortgage History
| Date | Status | Loan Amount | Loan Type |
|---|---|---|---|
| Open | $176,000 | Purchase Money Mortgage | |
| Previous Owner | $97,992 | FHA |
Source: Public Records
Property History
| Date | Event | Price | List to Sale | Price per Sq Ft |
|---|---|---|---|---|
| 10/03/2025 10/03/25 | Sold | $220,000 | -10.5% | $286 / Sq Ft |
| 08/26/2025 08/26/25 | Pending | -- | -- | -- |
| 07/21/2025 07/21/25 | For Sale | $245,900 | -- | $320 / Sq Ft |
Source: Realtracs
Tax History Compared to Growth
Tax History
| Year | Tax Paid | Tax Assessment Tax Assessment Total Assessment is a certain percentage of the fair market value that is determined by local assessors to be the total taxable value of land and additions on the property. | Land | Improvement |
|---|---|---|---|---|
| 2024 | $335 | $87,100 | $4,000 | $83,100 |
| 2023 | $1,570 | $70,140 | $4,000 | $66,140 |
| 2022 | $335 | $83,540 | $4,000 | $79,540 |
| 2021 | $336 | $60,780 | $4,000 | $56,780 |
| 2020 | $337 | $55,820 | $4,000 | $51,820 |
| 2019 | $312 | $41,620 | $4,000 | $37,620 |
| 2018 | $767 | $31,980 | $4,000 | $27,980 |
| 2017 | $412 | $17,160 | $4,000 | $13,160 |
Source: Public Records
Map
Source: Realtracs
MLS Number: 3012743
APN: 044-00-058-10
Nearby Homes
- 382 Plum Nelly Rd
- 0 Old Rocky Trail Unit 130442
- 0 Old Rocky Trail Unit RTC2866646
- 5611 Lakeview Dr
- 5613 Lakeview Dr
- 0 Old Rocky Trail Unit 1510719
- 9984 Georgia 136
- 1860 Plum Nelly Rd
- 0 Hampton Way Unit 10593499
- 0 Hampton Way Unit 1519768
- 7 Lakeview Dr
- 0 Arrow Ranch Rd Unit 1513164
- 0 Arrow Ranch Rd Unit 1510616
- 8 Lakeview Dr
- 0 Long Branch Rd Unit 1514733
- 0 Long Branch Rd Unit RTC2908675
- 157 Highway
- 0 Shivas Crest Unit 1514359
- 0 Sunset Dr Unit 1524410
- 174 Lookout Dr
